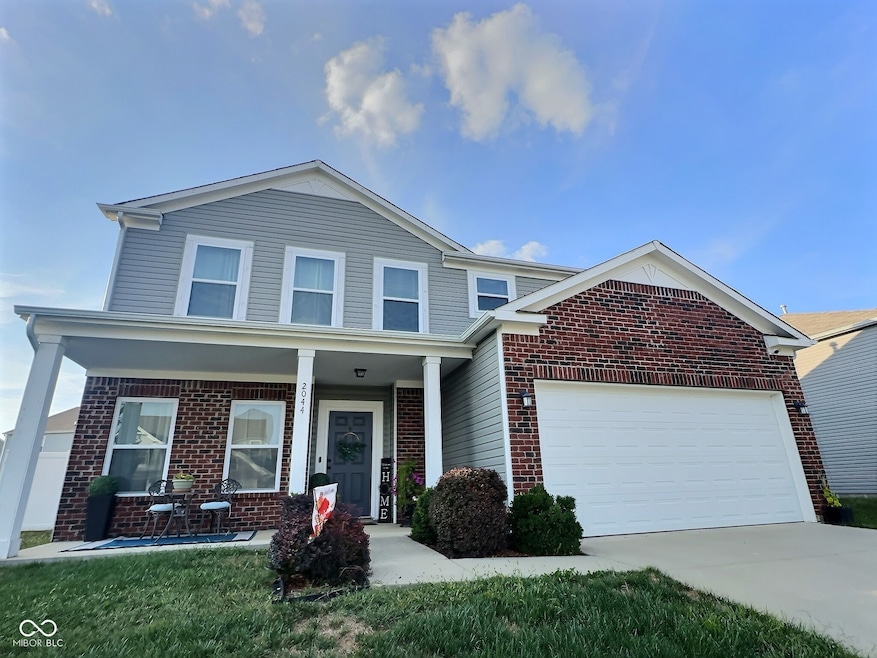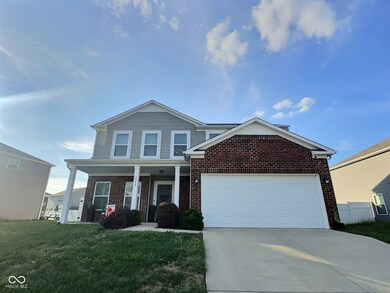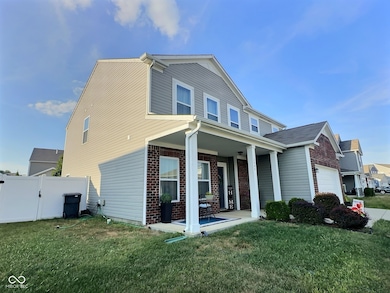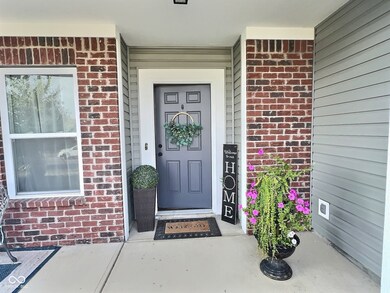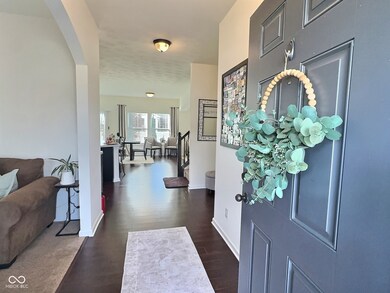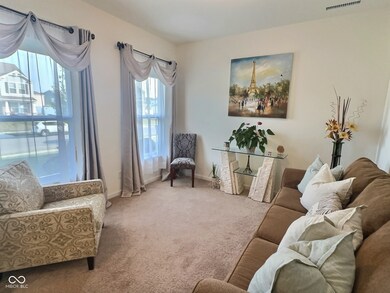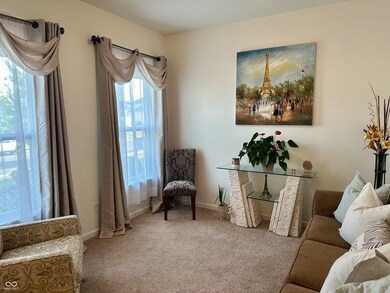2044 Buckthorn Dr Columbus, IN 47201
Estimated payment $1,989/month
Highlights
- 2 Car Attached Garage
- Forced Air Heating and Cooling System
- Carpet
- Columbus North High School Rated A
About This Home
Stunning 5-Bedroom Home in Woodland Parks - Move-In Ready! Welcome to 2044 Buckthorn Drive, a spacious and modern two-story home. Built in 2019, this beautifully maintained property offers 5 bedrooms, 2.5 bathrooms, and over 2,500 sq ft of living space-perfect for growing families or anyone looking for room to spread out. Step inside to discover an open-concept layout with thoughtfully designed rooms, including a large living area, a stylish kitchen with modern finishes, and a versatile dining space ideal for entertaining. Upstairs, you'll find generously sized bedrooms, including a spacious primary suite with a private bath and walk in closet. The a private backyard oasis-perfect for relaxing, gardening, or hosting gatherings. Don't miss your chance to own this move-in-ready gem in one of Columbus's most desirable communities!
Home Details
Home Type
- Single Family
Est. Annual Taxes
- $2,216
Year Built
- Built in 2018
Lot Details
- 7,405 Sq Ft Lot
HOA Fees
- $17 Monthly HOA Fees
Parking
- 2 Car Attached Garage
Home Design
- Slab Foundation
- Vinyl Construction Material
Interior Spaces
- 2-Story Property
- Attic Access Panel
- Fire and Smoke Detector
Kitchen
- Electric Oven
- Microwave
- Dishwasher
Flooring
- Carpet
- Laminate
Bedrooms and Bathrooms
- 5 Bedrooms
Schools
- Taylorsville Elementary School
- Northside Middle School
- Columbus North High School
Utilities
- Forced Air Heating and Cooling System
- Gas Water Heater
Community Details
- Woodland Parks Subdivision
- Property managed by Woodland Parks Neighborhood
- The community has rules related to covenants, conditions, and restrictions
Listing and Financial Details
- Tax Lot 147
- Assessor Parcel Number 030535330000910009
Map
Home Values in the Area
Average Home Value in this Area
Tax History
| Year | Tax Paid | Tax Assessment Tax Assessment Total Assessment is a certain percentage of the fair market value that is determined by local assessors to be the total taxable value of land and additions on the property. | Land | Improvement |
|---|---|---|---|---|
| 2024 | $2,216 | $281,500 | $44,700 | $236,800 |
| 2023 | $2,173 | $281,400 | $44,700 | $236,700 |
| 2022 | $2,032 | $251,900 | $44,700 | $207,200 |
| 2021 | $1,861 | $232,500 | $35,400 | $197,100 |
| 2020 | $1,775 | $219,400 | $35,400 | $184,000 |
| 2019 | $1,500 | $211,400 | $35,400 | $176,000 |
| 2018 | $6 | $400 | $400 | $0 |
Property History
| Date | Event | Price | List to Sale | Price per Sq Ft | Prior Sale |
|---|---|---|---|---|---|
| 10/20/2025 10/20/25 | Pending | -- | -- | -- | |
| 09/18/2025 09/18/25 | For Sale | $339,000 | +54.1% | $134 / Sq Ft | |
| 10/26/2018 10/26/18 | Sold | $220,000 | 0.0% | $86 / Sq Ft | View Prior Sale |
| 09/25/2018 09/25/18 | Pending | -- | -- | -- | |
| 07/09/2018 07/09/18 | For Sale | $220,000 | -- | $86 / Sq Ft |
Purchase History
| Date | Type | Sale Price | Title Company |
|---|---|---|---|
| Deed | $220,000 | -- | |
| Warranty Deed | $220,000 | Meridian Title Corporation |
Source: MIBOR Broker Listing Cooperative®
MLS Number: 22062738
APN: 03-05-35-330-000.910-009
- 2034 Buckthorn Dr
- 5244 N Vance
- 5224 N Vance St
- 4986 Adkins St
- 4910 N 200 W
- 1756 Pinion Ct
- 4740 Blue Cedar Ct
- 1959 St James Place
- Bradford Plan at Abbey - Commons
- Norway Plan at Abbey - Commons
- Ironwood Plan at Abbey - Commons
- Juniper Plan at Abbey - Commons
- Aspen II Plan at Abbey - Commons
- Empress Plan at Abbey - Commons
- Cooper Plan at Abbey - Commons
- Chestnut Plan at Abbey - Commons
- Ashton Plan at Abbey - Commons
- Spruce Plan at Abbey - Commons
- Palmetto Plan at Abbey - Commons
- 4312 Sedgewick Ct
