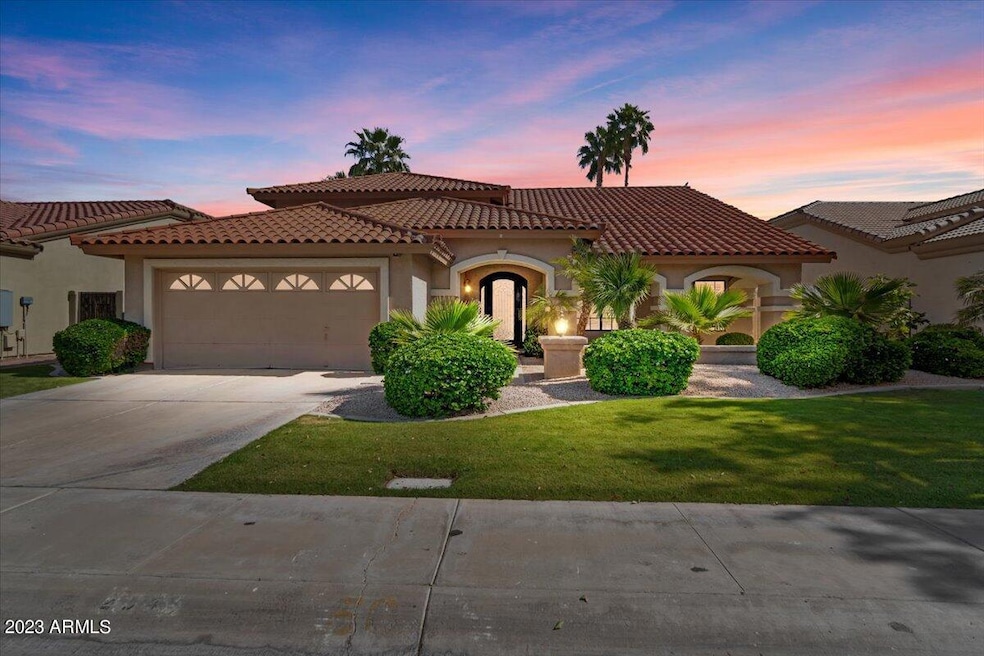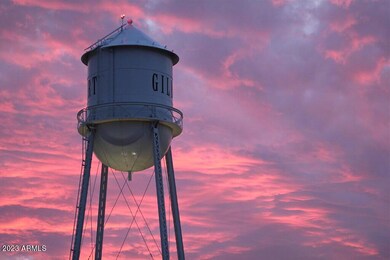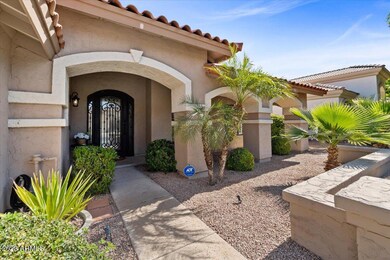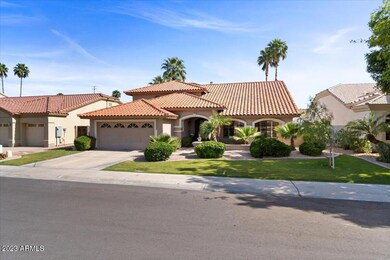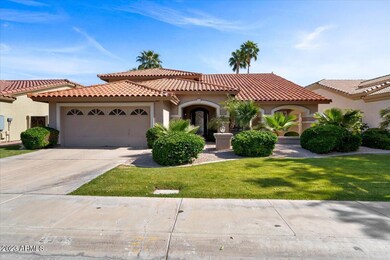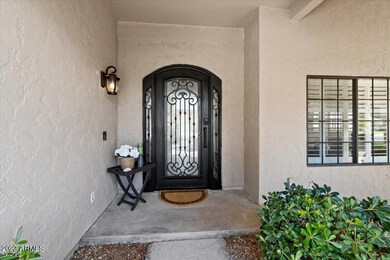
2044 E Clipper Ln Gilbert, AZ 85234
Val Vista NeighborhoodHighlights
- Fitness Center
- Private Pool
- Waterfront
- Val Vista Lakes Elementary School Rated A-
- Gated Community
- 0.22 Acre Lot
About This Home
As of May 2023WARNING - prepare to be blown away when you see this house. They tore this baby apart and put it back together! If you're not a cook - you're going to become one if you live here! The kitchen has a quartz waterfall edge on the island with seating for 4, the appliances have been replaced with Bertazzoni convection stove & oven, top of the line built in stainless steel refrigerator and microwave. Gorgeous porcelain tile flooring, creative LED light fixtures (the kind you drool over in magazines) and techie faucets. Two bedrooms on the main level and one over-the-top bathroom! The tile setter must be an engineer, mathematician or genius because you're going to ask yourself ''how did he do that?'' Upstairs is the primary suite with access to the large balcony overlooking the lake and the mighty Superstitions & Four Peaks in the distance. Two simple-yet-elegant bathrooms complete the secondary bedroom and upstairs rooms. So what's left? The POOL! Large backyard and boat dock for your private yacht! JK - No yachts but we can dream... 21 foot max electric cruiser for the neighborhood boat floats or margarita cruises. We hope that you're social because these neighbors are. This neighborhood hosts a luminary night w/horse drawn carriages and caroling, numerous boat parades, boat tie-ups with appetizers & drinks, block parties; you name it! If that's not enough you can kayak, SUP or head over to the clubhouse and swim laps in the heated Jr Olympic pool or play Tennis, Racquet or Pickleball. Want to build those guns? Hit the weight or cardio room or jump on your bike for a ride to downtown Gilbert or Dana Park shopping on any of the area trails. We also host concerts and socials on the lake Friday nights during the months when you won't suffer heat stroke! Kids can go to Dive-In Movies at the lagoon or parties in the parks. Join the community garden or the "ThornBirds" at the VVL rose garden to get your gardening "fix". Men's & women's club is also a pretty chill way to meet your neighbors. This is a really cool house for really cool people in an amazing neighborhood.
Last Agent to Sell the Property
Keller Williams Integrity First License #SA546189000 Listed on: 04/28/2023

Home Details
Home Type
- Single Family
Est. Annual Taxes
- $4,052
Year Built
- Built in 1987
Lot Details
- 9,635 Sq Ft Lot
- Waterfront
- Private Streets
- Wrought Iron Fence
- Block Wall Fence
- Grass Covered Lot
HOA Fees
Parking
- 2 Car Garage
- Garage Door Opener
Home Design
- Contemporary Architecture
- Wood Frame Construction
- Tile Roof
- Stucco
Interior Spaces
- 2,546 Sq Ft Home
- 2-Story Property
- Vaulted Ceiling
- Ceiling Fan
- 1 Fireplace
- Washer and Dryer Hookup
Kitchen
- Kitchen Updated in 2021
- Eat-In Kitchen
- Breakfast Bar
- Electric Cooktop
- <<builtInMicrowave>>
- Kitchen Island
Flooring
- Stone
- Tile
Bedrooms and Bathrooms
- 4 Bedrooms
- Bathroom Updated in 2022
- Primary Bathroom is a Full Bathroom
- 3 Bathrooms
- Dual Vanity Sinks in Primary Bathroom
- Bathtub With Separate Shower Stall
Pool
- Private Pool
- Spa
Outdoor Features
- Balcony
- Covered patio or porch
Schools
- Val Vista Lakes Elementary School
- Greenfield Junior High School
- Gilbert High School
Utilities
- Cooling Available
- Heating unit installed on the ceiling
- Plumbing System Updated in 2021
- High Speed Internet
- Cable TV Available
Listing and Financial Details
- Home warranty included in the sale of the property
- Tax Lot 50
- Assessor Parcel Number 304-09-701
Community Details
Overview
- Association fees include ground maintenance, street maintenance
- 1St Service Resident Association, Phone Number (480) 539-1396
- Val Vista Lakes Association, Phone Number (480) 926-9693
- Association Phone (480) 926-9693
- Built by Gary Gietz
- Regatta At Val Vista Lakes Subdivision
- Community Lake
Amenities
- Theater or Screening Room
- Recreation Room
Recreation
- Tennis Courts
- Pickleball Courts
- Racquetball
- Community Playground
- Fitness Center
- Heated Community Pool
- Community Spa
- Bike Trail
Security
- Gated Community
Ownership History
Purchase Details
Home Financials for this Owner
Home Financials are based on the most recent Mortgage that was taken out on this home.Purchase Details
Home Financials for this Owner
Home Financials are based on the most recent Mortgage that was taken out on this home.Purchase Details
Purchase Details
Purchase Details
Home Financials for this Owner
Home Financials are based on the most recent Mortgage that was taken out on this home.Similar Homes in Gilbert, AZ
Home Values in the Area
Average Home Value in this Area
Purchase History
| Date | Type | Sale Price | Title Company |
|---|---|---|---|
| Warranty Deed | $1,100,000 | American Title Service Agency | |
| Warranty Deed | $430,000 | American Title Services Agen | |
| Interfamily Deed Transfer | -- | None Available | |
| Interfamily Deed Transfer | -- | -- | |
| Interfamily Deed Transfer | -- | First Financial Title Agency |
Mortgage History
| Date | Status | Loan Amount | Loan Type |
|---|---|---|---|
| Previous Owner | $331,000 | New Conventional | |
| Previous Owner | $344,000 | No Value Available | |
| Previous Owner | $189,592 | Adjustable Rate Mortgage/ARM | |
| Previous Owner | $222,000 | Unknown | |
| Previous Owner | $100,000 | Unknown | |
| Previous Owner | $182,000 | No Value Available |
Property History
| Date | Event | Price | Change | Sq Ft Price |
|---|---|---|---|---|
| 05/19/2023 05/19/23 | Sold | $1,100,000 | 0.0% | $432 / Sq Ft |
| 05/08/2023 05/08/23 | Off Market | $1,100,000 | -- | -- |
| 04/30/2023 04/30/23 | Pending | -- | -- | -- |
| 04/28/2023 04/28/23 | For Sale | $1,100,000 | +155.8% | $432 / Sq Ft |
| 01/11/2018 01/11/18 | Sold | $430,000 | -6.3% | $169 / Sq Ft |
| 10/18/2017 10/18/17 | Price Changed | $459,000 | -2.1% | $180 / Sq Ft |
| 09/27/2017 09/27/17 | For Sale | $469,000 | -- | $184 / Sq Ft |
Tax History Compared to Growth
Tax History
| Year | Tax Paid | Tax Assessment Tax Assessment Total Assessment is a certain percentage of the fair market value that is determined by local assessors to be the total taxable value of land and additions on the property. | Land | Improvement |
|---|---|---|---|---|
| 2025 | $4,759 | $54,423 | -- | -- |
| 2024 | $4,784 | $51,832 | -- | -- |
| 2023 | $4,784 | $65,970 | $13,190 | $52,780 |
| 2022 | $4,052 | $49,620 | $9,920 | $39,700 |
| 2021 | $4,212 | $47,900 | $9,580 | $38,320 |
| 2020 | $4,141 | $44,610 | $8,920 | $35,690 |
| 2019 | $3,804 | $43,810 | $8,760 | $35,050 |
| 2018 | $3,683 | $40,780 | $8,150 | $32,630 |
| 2017 | $3,543 | $40,230 | $8,040 | $32,190 |
| 2016 | $3,647 | $40,610 | $8,120 | $32,490 |
| 2015 | $3,273 | $39,930 | $7,980 | $31,950 |
Agents Affiliated with this Home
-
Barbi King

Seller's Agent in 2023
Barbi King
Keller Williams Integrity First
(480) 213-2585
23 in this area
32 Total Sales
-
Garrett Carpenter

Buyer's Agent in 2023
Garrett Carpenter
Keller Williams Integrity First
(480) 262-1100
9 in this area
18 Total Sales
-
Bill Brimie

Seller's Agent in 2018
Bill Brimie
Rio Salado Realty, LLC
(480) 452-5978
7 in this area
120 Total Sales
-
Nadia Milchew

Buyer's Agent in 2018
Nadia Milchew
My Home Group
(602) 695-2111
1 in this area
14 Total Sales
Map
Source: Arizona Regional Multiple Listing Service (ARMLS)
MLS Number: 6548473
APN: 304-09-701
- 2043 E Clipper Ln
- 2135 E Clipper Ln
- 1414 N Palmsprings Dr
- 1934 E Cypress Tree Dr
- 2313 E Gondola Ln
- 2137 E New Bedford Dr
- 1405 N Jamaica Way
- 2150 E Huron Ct
- 1157 N Date Palm Dr
- 2326 E Mallard Ct
- 1834 E Willow Tree Ct
- 1001 N Peppertree Dr
- 1010 N Osprey Ct
- 1811 S 39th St Unit 62
- 1633 E Lakeside Dr Unit 156
- 1633 E Lakeside Dr Unit 127
- 1633 E Lakeside Dr Unit 143
- 1633 E Lakeside Dr Unit 48
- 1633 E Lakeside Dr Unit 167
- 1633 E Lakeside Dr Unit 166
