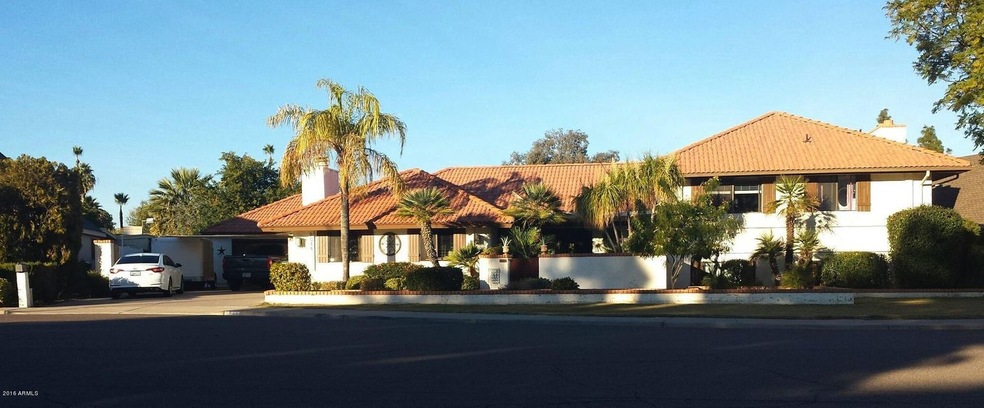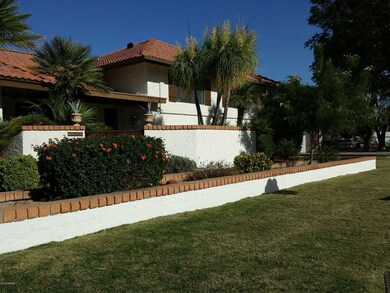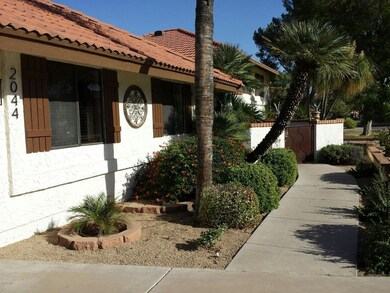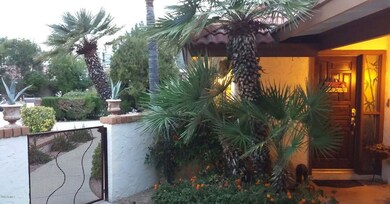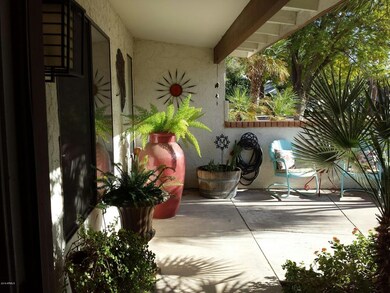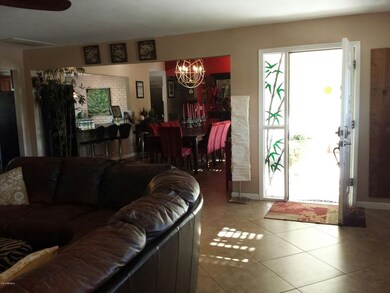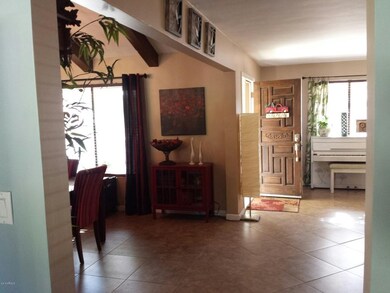
2044 E Kael Cir Mesa, AZ 85213
North Central Mesa NeighborhoodHighlights
- Private Pool
- Sitting Area In Primary Bedroom
- Vaulted Ceiling
- Hermosa Vista Elementary School Rated A-
- Two Primary Bathrooms
- Santa Barbara Architecture
About This Home
As of June 2023Incredible, split-level Large Family Home nestled at the End of a HUGE CUL-DE-SAC on an OVERSIZED North/South Lot with Gorgeous, front and back landscaping!. Very charming neighborhood, (Non-HOA) in desirable, Mt. View HS District. Smart, OPEN Floor Plan with recently remodeled, very spacious Kitchen that has many windows and natural light, Stainless Steel Appliances, recessed lighting, generous storage and Pantry. 2 Fireplaces-Living Rm Fireplace recently Remodeled. Alluring front patio/courtyard. Sparkling Gated Pool (re-surfaced pebble sheen and tile 2016), with 2 Large Covered Patios and misting system. Playground equip in sand area. Large Driveway and large storage room attached to 2 car garage. 2 Trane units (2009). So many updates in all the right places, TOO much to list here.
Last Agent to Sell the Property
My Home Group Real Estate License #SA653877000 Listed on: 12/16/2016

Home Details
Home Type
- Single Family
Est. Annual Taxes
- $2,498
Year Built
- Built in 1979
Lot Details
- 0.38 Acre Lot
- Cul-De-Sac
- Block Wall Fence
- Misting System
- Front and Back Yard Sprinklers
- Sprinklers on Timer
- Private Yard
- Grass Covered Lot
Parking
- 2 Car Detached Garage
- 6 Open Parking Spaces
- Garage Door Opener
Home Design
- Santa Barbara Architecture
- Tile Roof
- Block Exterior
- Stucco
Interior Spaces
- 3,083 Sq Ft Home
- 3-Story Property
- Vaulted Ceiling
- Ceiling Fan
- 2 Fireplaces
- Solar Screens
- Finished Basement
- Basement Fills Entire Space Under The House
- Laundry in unit
Kitchen
- Eat-In Kitchen
- Breakfast Bar
- Gas Cooktop
- <<builtInMicrowave>>
- Dishwasher
Flooring
- Carpet
- Tile
Bedrooms and Bathrooms
- 4 Bedrooms
- Sitting Area In Primary Bedroom
- Walk-In Closet
- Remodeled Bathroom
- Two Primary Bathrooms
- Primary Bathroom is a Full Bathroom
- 3.5 Bathrooms
- Dual Vanity Sinks in Primary Bathroom
Accessible Home Design
- Accessible Hallway
Outdoor Features
- Private Pool
- Covered patio or porch
- Gazebo
- Outdoor Storage
- Playground
Schools
- Hermosa Vista Elementary School
- Stapley Junior High School
- Mountain View - Waddell High School
Utilities
- Refrigerated Cooling System
- Heating Available
- Water Filtration System
- High Speed Internet
- Cable TV Available
Community Details
- No Home Owners Association
- Orange Blossom Estates Subdivision
Listing and Financial Details
- Home warranty included in the sale of the property
- Tax Lot 34
- Assessor Parcel Number 141-07-039
Ownership History
Purchase Details
Home Financials for this Owner
Home Financials are based on the most recent Mortgage that was taken out on this home.Purchase Details
Home Financials for this Owner
Home Financials are based on the most recent Mortgage that was taken out on this home.Purchase Details
Home Financials for this Owner
Home Financials are based on the most recent Mortgage that was taken out on this home.Purchase Details
Home Financials for this Owner
Home Financials are based on the most recent Mortgage that was taken out on this home.Purchase Details
Home Financials for this Owner
Home Financials are based on the most recent Mortgage that was taken out on this home.Purchase Details
Home Financials for this Owner
Home Financials are based on the most recent Mortgage that was taken out on this home.Purchase Details
Home Financials for this Owner
Home Financials are based on the most recent Mortgage that was taken out on this home.Purchase Details
Purchase Details
Purchase Details
Purchase Details
Purchase Details
Purchase Details
Home Financials for this Owner
Home Financials are based on the most recent Mortgage that was taken out on this home.Purchase Details
Purchase Details
Purchase Details
Similar Homes in Mesa, AZ
Home Values in the Area
Average Home Value in this Area
Purchase History
| Date | Type | Sale Price | Title Company |
|---|---|---|---|
| Warranty Deed | $804,000 | American Title Service Agency | |
| Warranty Deed | $540,000 | Pioneer Title Agency Inc | |
| Warranty Deed | $417,500 | Wfg National Title Ins Co | |
| Quit Claim Deed | -- | Old Republic Title Agency | |
| Interfamily Deed Transfer | -- | Fidelity Natl Title Ins Co | |
| Warranty Deed | $304,000 | Fidelity Natl Title Ins Co | |
| Quit Claim Deed | -- | None Available | |
| Warranty Deed | -- | None Available | |
| Interfamily Deed Transfer | -- | None Available | |
| Cash Sale Deed | $230,000 | First American Title Ins Co | |
| Interfamily Deed Transfer | -- | First American Title Ins Co | |
| Trustee Deed | $282,625 | First American Title | |
| Interfamily Deed Transfer | -- | Capital Title Agency Inc | |
| Interfamily Deed Transfer | -- | Capital Title Agency Inc | |
| Interfamily Deed Transfer | -- | -- | |
| Interfamily Deed Transfer | -- | Fidelity Title | |
| Interfamily Deed Transfer | -- | Nations Title Insurance | |
| Warranty Deed | $199,000 | Nations Title Insurance |
Mortgage History
| Date | Status | Loan Amount | Loan Type |
|---|---|---|---|
| Previous Owner | $432,000 | New Conventional | |
| Previous Owner | $334,000 | New Conventional | |
| Previous Owner | $294,809 | FHA | |
| Previous Owner | $296,135 | FHA | |
| Previous Owner | $299,960 | FHA | |
| Previous Owner | $105,800 | Credit Line Revolving | |
| Previous Owner | $292,000 | New Conventional | |
| Previous Owner | $54,750 | Credit Line Revolving | |
| Previous Owner | $50,000 | Stand Alone Second |
Property History
| Date | Event | Price | Change | Sq Ft Price |
|---|---|---|---|---|
| 06/01/2023 06/01/23 | Sold | $804,000 | +1.8% | $261 / Sq Ft |
| 04/08/2023 04/08/23 | Pending | -- | -- | -- |
| 04/06/2023 04/06/23 | For Sale | $789,900 | +46.3% | $256 / Sq Ft |
| 12/01/2020 12/01/20 | Sold | $540,000 | -1.8% | $175 / Sq Ft |
| 11/07/2020 11/07/20 | Pending | -- | -- | -- |
| 11/04/2020 11/04/20 | For Sale | $550,000 | 0.0% | $178 / Sq Ft |
| 11/04/2020 11/04/20 | Price Changed | $550,000 | +5.8% | $178 / Sq Ft |
| 09/20/2020 09/20/20 | Pending | -- | -- | -- |
| 09/17/2020 09/17/20 | For Sale | $520,000 | +24.6% | $169 / Sq Ft |
| 01/26/2017 01/26/17 | Sold | $417,500 | -4.0% | $135 / Sq Ft |
| 12/23/2016 12/23/16 | Pending | -- | -- | -- |
| 12/15/2016 12/15/16 | For Sale | $434,900 | -- | $141 / Sq Ft |
Tax History Compared to Growth
Tax History
| Year | Tax Paid | Tax Assessment Tax Assessment Total Assessment is a certain percentage of the fair market value that is determined by local assessors to be the total taxable value of land and additions on the property. | Land | Improvement |
|---|---|---|---|---|
| 2025 | $2,960 | $35,671 | -- | -- |
| 2024 | $2,995 | $33,972 | -- | -- |
| 2023 | $2,995 | $54,210 | $10,840 | $43,370 |
| 2022 | $2,929 | $39,510 | $7,900 | $31,610 |
| 2021 | $3,009 | $38,320 | $7,660 | $30,660 |
| 2020 | $2,969 | $35,380 | $7,070 | $28,310 |
| 2019 | $2,750 | $33,430 | $6,680 | $26,750 |
| 2018 | $2,626 | $31,330 | $6,260 | $25,070 |
| 2017 | $2,543 | $31,010 | $6,200 | $24,810 |
| 2016 | $2,498 | $30,620 | $6,120 | $24,500 |
| 2015 | $2,358 | $28,050 | $5,610 | $22,440 |
Agents Affiliated with this Home
-
A
Seller's Agent in 2023
Amanda Doyle
BRE Services
-
Todd Kenney

Buyer's Agent in 2023
Todd Kenney
West USA Realty
(480) 205-1273
2 in this area
7 Total Sales
-
T
Seller's Agent in 2020
Therena Taylor
Farnsworth Realty & Management
-
J
Buyer's Agent in 2020
Jeremy Carr
My Home Group
-
Keith Mosca

Seller's Agent in 2017
Keith Mosca
My Home Group
(602) 819-8199
4 Total Sales
-
Jessica Loukota-Leimback

Buyer's Agent in 2017
Jessica Loukota-Leimback
Agave Homes & Investments
(480) 678-0365
1 in this area
69 Total Sales
Map
Source: Arizona Regional Multiple Listing Service (ARMLS)
MLS Number: 5536749
APN: 141-07-039
- 2213 N Ashbrook
- 2226 N Gentry
- 2258 N Gentry
- 2929 N Gilbert Rd
- 2160 E Kenwood St
- 2149 E Hermosa Vista Dr
- 2105 N Kachina
- 2317 E Lynwood St
- 1905 N Calle Maderas
- 2405 E Lynwood Cir
- 2306 N Hall Cir
- 2021 E Calle Maderas
- 1917 E Jensen St
- 1631 E Kael St
- 2528 E Mckellips Rd Unit 74
- 1750 E Mallory St
- 2554 E Mckellips Rd
- 2662 N Chestnut Cir
- 2435 E Jensen St
- 1645 E Minton St
