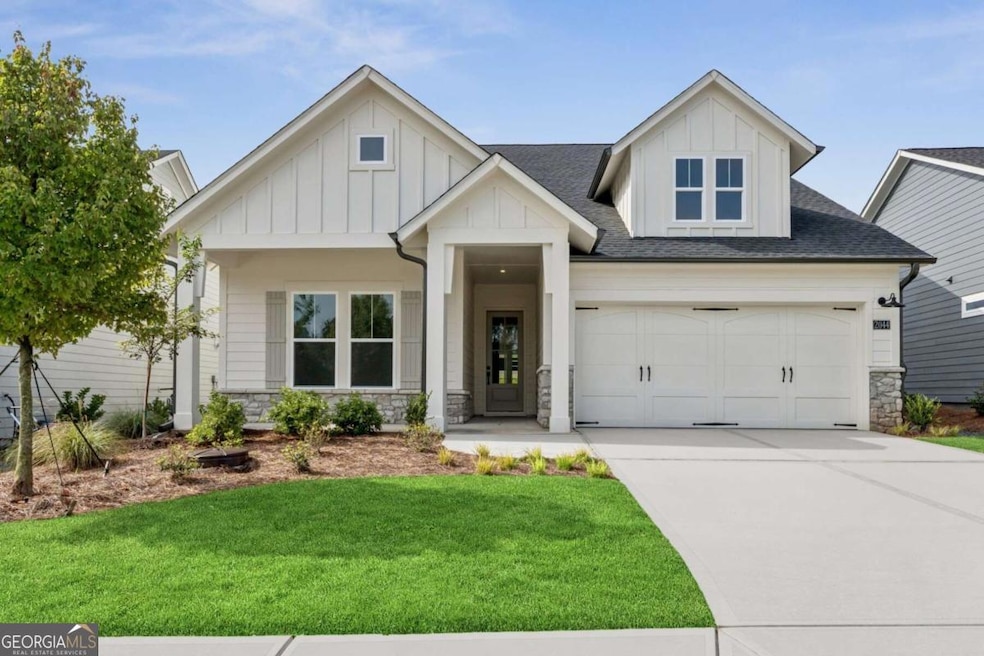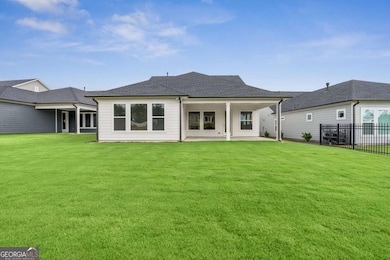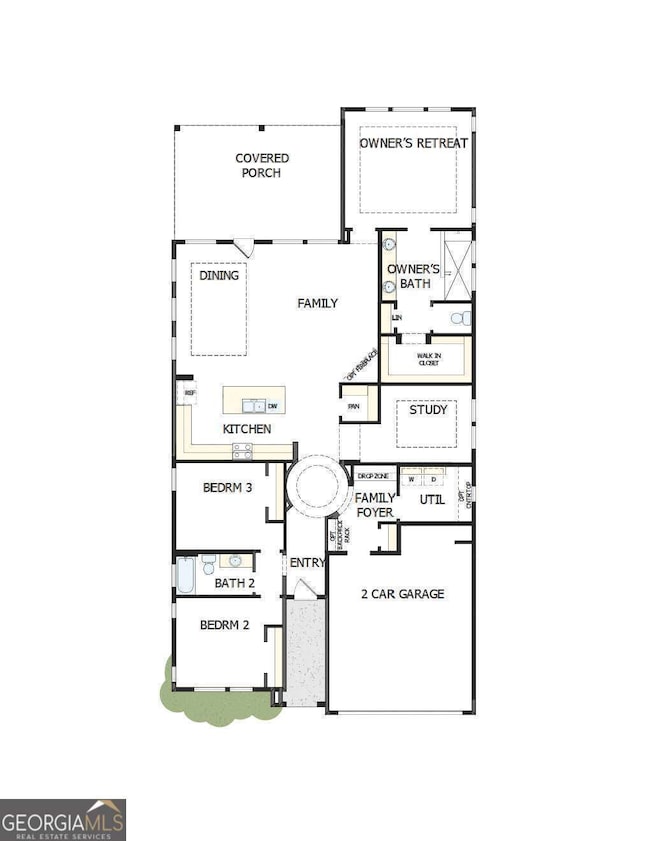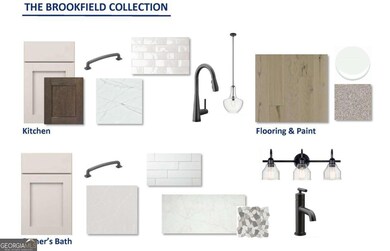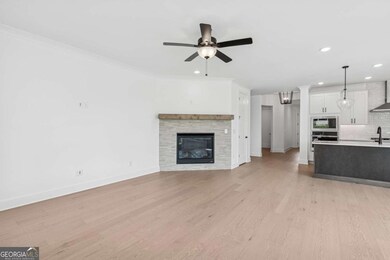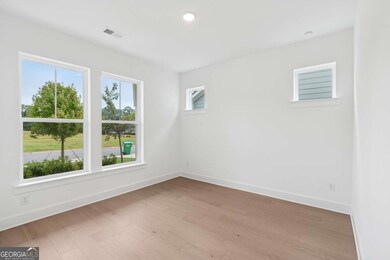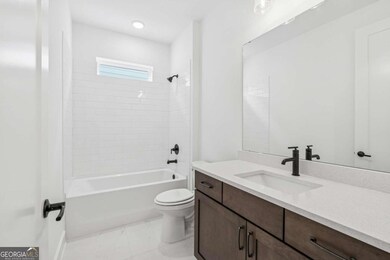2044 Ripple Park Bend Canton, GA 30114
Estimated payment $3,575/month
Highlights
- New Construction
- ENERGY STAR Certified Homes
- Clubhouse
- Active Adult
- Home Energy Rating Service (HERS) Rated Property
- Ranch Style House
About This Home
Special Employee Pricing available now on Quick Move-in Homes in select Atlanta communities through Dec. 15! Stunning Ridgeford ranch home by David Weekley Homes - Currently UNDER CONSTRUCTION! Enter this spacious one-level home through a unique rotunda entry. Two generously-sized guest bedrooms on the main level share a full bath, offering both comfort and privacy. Gather around the kitchen island to prepare breakfast, or serve your favorite meals while engaging with friends in the open family room. This inviting space is ideal for hosting get-togethers and celebrations. For more formal occasions, create gourmet meals in the elegant kitchen and dine in the beautiful dining area, perfect for special moments. Step out onto the rear covered porch for relaxation or outdoor entertainment. Enjoy some quiet time in the private study before retiring to the spacious owner's retreat, located on the main level. Abundant natural light floods through numerous windows, making this home the perfect place for you to live in comfort and style.. ALL LAWN CARE INCLUDED in HOA. This new active adult community in Great Sky offers loads of amenities! 3 pools, 4 pickleball and tennis courts, Hickory Log Creek Reservoir / lake surrounding the community, walking trails, basketball, community gardens, community clubhouse and 2 lifestyle directors! The community is 55+ and age restricted.
Open House Schedule
-
Saturday, November 29, 202511:00 am to 5:00 pm11/29/2025 11:00:00 AM +00:0011/29/2025 5:00:00 PM +00:00Please Join Crescent Pointe at Great Sky by David Weekley Homes for the open house of the Ridgeford. Visit our sales center to register at 1005 Pine Bark Lane, Canton, GA 30114 Saturday 11:00-5:00pm Sunday 2:00-5:00pmAdd to Calendar
-
Sunday, November 30, 20252:00 to 5:00 pm11/30/2025 2:00:00 PM +00:0011/30/2025 5:00:00 PM +00:00Please Join Crescent Pointe at Great Sky by David Weekley Homes for the open house of the Ridgeford. Visit our sales center to register at 1005 Pine Bark Lane, Canton, GA 30114 Saturday 11:00-5:00pm Sunday 2:00-5:00pmAdd to Calendar
Home Details
Home Type
- Single Family
Est. Annual Taxes
- $1,439
Year Built
- Built in 2025 | New Construction
Lot Details
- 2,178 Sq Ft Lot
- Level Lot
HOA Fees
- $2 Monthly HOA Fees
Home Design
- Ranch Style House
- Slab Foundation
- Composition Roof
- Concrete Siding
- Stone Siding
- Stone
Interior Spaces
- 2,125 Sq Ft Home
- High Ceiling
- Ceiling Fan
- Double Pane Windows
- Entrance Foyer
- Family Room
- Home Office
- Laundry Room
Kitchen
- Walk-In Pantry
- Microwave
- Dishwasher
- Kitchen Island
- Disposal
Flooring
- Wood
- Carpet
- Tile
Bedrooms and Bathrooms
- 3 Main Level Bedrooms
- Walk-In Closet
- 2 Full Bathrooms
- Double Vanity
Home Security
- Carbon Monoxide Detectors
- Fire and Smoke Detector
Parking
- 2 Car Garage
- Parking Accessed On Kitchen Level
- Garage Door Opener
Eco-Friendly Details
- Home Energy Rating Service (HERS) Rated Property
- ENERGY STAR Certified Homes
Location
- Property is near schools
- Property is near shops
Schools
- R M Moore Elementary School
- Teasley Middle School
- Cherokee High School
Utilities
- Forced Air Zoned Heating and Cooling System
- Heating System Uses Natural Gas
- Underground Utilities
- Tankless Water Heater
- Gas Water Heater
- High Speed Internet
- Cable TV Available
Listing and Financial Details
- Tax Lot 38
Community Details
Overview
- Active Adult
- $3,080 Initiation Fee
- Association fees include ground maintenance
- Cresent Pointe At Great Sky Subdivision
Amenities
- Clubhouse
Recreation
- Community Playground
- Community Pool
Map
Home Values in the Area
Average Home Value in this Area
Tax History
| Year | Tax Paid | Tax Assessment Tax Assessment Total Assessment is a certain percentage of the fair market value that is determined by local assessors to be the total taxable value of land and additions on the property. | Land | Improvement |
|---|---|---|---|---|
| 2025 | $1,439 | $50,000 | $50,000 | -- |
| 2024 | $1,145 | $40,000 | $40,000 | $0 |
Property History
| Date | Event | Price | List to Sale | Price per Sq Ft |
|---|---|---|---|---|
| 09/10/2025 09/10/25 | Price Changed | $653,745 | +1.0% | $308 / Sq Ft |
| 07/19/2025 07/19/25 | Price Changed | $647,495 | +0.5% | $305 / Sq Ft |
| 06/27/2025 06/27/25 | For Sale | $643,995 | -- | $303 / Sq Ft |
Source: Georgia MLS
MLS Number: 10647847
APN: 14N15D-00000-038-000-0000
- Montage Plan at Crescent Pointe at Great Sky
- Copperdale Plan at Crescent Pointe at Great Sky
- Ridgeford Plan at Crescent Pointe at Great Sky
- Cartwright II Plan at Crescent Pointe at Great Sky
- Sanctuary Plan at Crescent Pointe at Great Sky
- Ravenwood II Plan at Crescent Pointe at Great Sky
- 1041 Pine Bark Ln
- 1045 Pine Bark Ln
- 2029 Vesper Pointe
- 1049 Pine Bark Ln
- 2054 Ripple Park Bend
- 623 Little Bear Loop
- 2063 Ripple Park Bend
- 1095 Winding Branch Dr
- 1063 Winding Branch Dr
- 1059 Winding Branch Dr
- 1055 Winding Branch Dr
- 1114 Winding Branch Dr
- 1114 Winding Br Dr
- 410 After Glow Summit
- 100 Legends Dr
- 203 Sage Dr
- 165 Reservoir Dr
- 398 Sailors Way
- 398 Sailors Way Unit Dallas
- 398 Sailors Way Unit Austin B Flex
- 398 Sailors Way Unit Austin Flex
- 804 Commerce Trail
- 937 Sublime Trail
- 30 Laurel Canyon Village Cir
- 30 Laurel Canyon Village Cir Unit 4304
- 30 Laurel Canyon Village Cir Unit 4200
- 365 Denali Butte Terrace
- 113 Riverstone Commons Cir
- 134 Riverstone Commons Cir
- 505 Smt Vw Ln
- 100 River Ridge Dr
