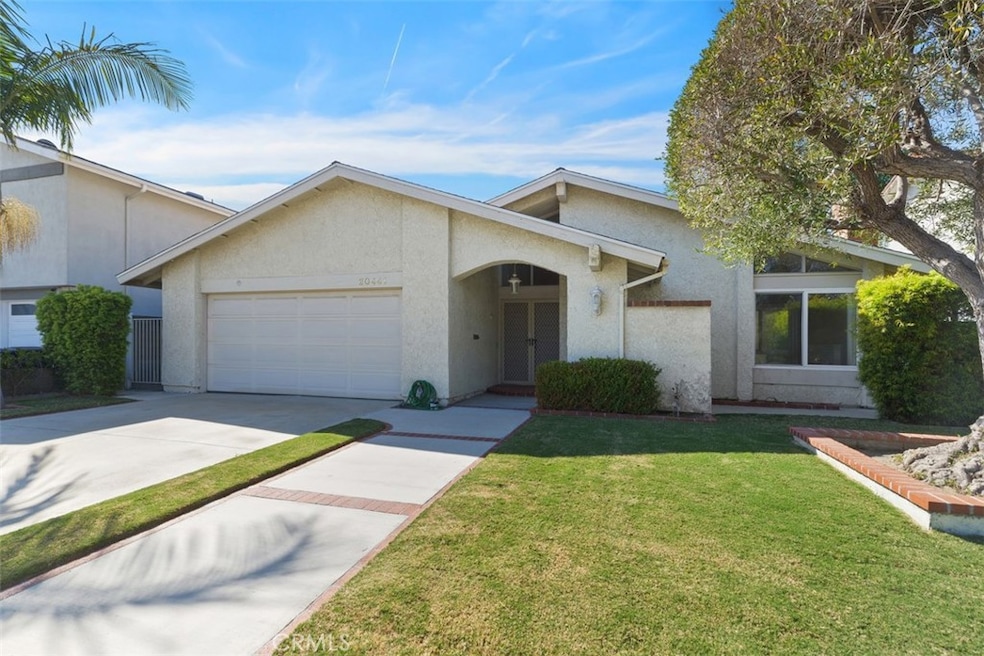
20441 Whitetree Cir Huntington Beach, CA 92646
Southeast NeighborhoodHighlights
- In Ground Spa
- Primary Bedroom Suite
- Traditional Architecture
- Ralph E. Hawes Elementary School Rated A
- Ocean Side of Freeway
- 3-minute walk to Hawes Park
About This Home
As of March 2025Amazing opportunity for investor or end user. Fantastic Cul-de-Sac location in the wonderful Park Huntington neighborhood. Great Single Story Castaway model floor plan with 4 bedrooms and 2 bathrooms in 1851sqft. Formal living and dining rooms. Some remodeling has been done along the way and the home is ready for the next owner to take it to the finish line. Newer Windows. New A/C and much more. Close to shopping, sought after Huntington Beach schools, the gorgeous beaches and downtown Huntington Beach. Don’t miss this one!
Last Agent to Sell the Property
First Team Real Estate Brokerage Phone: 714-299-1942 License #01266796 Listed on: 02/24/2025

Co-Listed By
First Team Real Estate Brokerage Phone: 714-299-1942 License #01243605
Home Details
Home Type
- Single Family
Est. Annual Taxes
- $1,785
Year Built
- Built in 1972
Lot Details
- 6,240 Sq Ft Lot
- Cul-De-Sac
- Block Wall Fence
Parking
- 2 Car Attached Garage
- 2 Open Parking Spaces
- Parking Available
- Front Facing Garage
- Single Garage Door
- Driveway Level
Home Design
- Traditional Architecture
- Fixer Upper
- Slab Foundation
- Composition Roof
- Copper Plumbing
- Stucco
Interior Spaces
- 1,851 Sq Ft Home
- 1-Story Property
- Wood Burning Fireplace
- Double Pane Windows
- Double Door Entry
- Sliding Doors
- Atrium Doors
- Family Room Off Kitchen
- Living Room with Fireplace
- Dining Room
- Home Security System
Kitchen
- Double Oven
- Electric Cooktop
- Dishwasher
- Kitchen Island
- Tile Countertops
- Disposal
Bedrooms and Bathrooms
- 4 Main Level Bedrooms
- Primary Bedroom Suite
- Walk-In Closet
- 2 Full Bathrooms
- Tile Bathroom Countertop
- Dual Sinks
- Bathtub with Shower
- Walk-in Shower
Laundry
- Laundry Room
- Washer and Gas Dryer Hookup
Outdoor Features
- In Ground Spa
- Ocean Side of Freeway
- Covered patio or porch
- Exterior Lighting
Location
- Suburban Location
Schools
- Hawes Elementary School
- Sowers Middle School
- Edison High School
Utilities
- Central Heating and Cooling System
- 220 Volts in Garage
- Natural Gas Connected
- Water Heater
- Cable TV Available
Listing and Financial Details
- Tax Lot 62
- Tax Tract Number 7286
- Assessor Parcel Number 15141305
- Seller Considering Concessions
Community Details
Overview
- No Home Owners Association
- Built by S&S
- Park Huntington Subdivision, Castaway Floorplan
Recreation
- Park
Similar Homes in the area
Home Values in the Area
Average Home Value in this Area
Mortgage History
| Date | Status | Loan Amount | Loan Type |
|---|---|---|---|
| Closed | $150,000 | Credit Line Revolving | |
| Closed | $100,000 | Future Advance Clause Open End Mortgage |
Property History
| Date | Event | Price | Change | Sq Ft Price |
|---|---|---|---|---|
| 07/07/2025 07/07/25 | For Sale | $1,799,900 | 0.0% | $972 / Sq Ft |
| 07/05/2025 07/05/25 | Pending | -- | -- | -- |
| 07/03/2025 07/03/25 | Off Market | $1,799,900 | -- | -- |
| 06/27/2025 06/27/25 | For Sale | $1,799,900 | +28.6% | $972 / Sq Ft |
| 03/17/2025 03/17/25 | Sold | $1,400,000 | +8.1% | $756 / Sq Ft |
| 03/06/2025 03/06/25 | Pending | -- | -- | -- |
| 02/24/2025 02/24/25 | For Sale | $1,295,000 | -- | $700 / Sq Ft |
Tax History Compared to Growth
Tax History
| Year | Tax Paid | Tax Assessment Tax Assessment Total Assessment is a certain percentage of the fair market value that is determined by local assessors to be the total taxable value of land and additions on the property. | Land | Improvement |
|---|---|---|---|---|
| 2024 | $1,785 | $133,373 | $43,249 | $90,124 |
| 2023 | $1,740 | $130,758 | $42,401 | $88,357 |
| 2022 | $1,692 | $128,195 | $41,570 | $86,625 |
| 2021 | $1,661 | $125,682 | $40,755 | $84,927 |
| 2020 | $1,648 | $124,394 | $40,337 | $84,057 |
| 2019 | $1,631 | $121,955 | $39,546 | $82,409 |
| 2018 | $1,605 | $119,564 | $38,770 | $80,794 |
| 2017 | $1,582 | $117,220 | $38,010 | $79,210 |
| 2016 | $1,520 | $114,922 | $37,265 | $77,657 |
| 2015 | $1,502 | $113,196 | $36,705 | $76,491 |
| 2014 | $1,470 | $110,979 | $35,986 | $74,993 |
Agents Affiliated with this Home
-
Sheralyn McVeigh

Seller's Agent in 2025
Sheralyn McVeigh
McVeigh Properties
(714) 746-7088
14 in this area
69 Total Sales
-
Dean Lihou

Seller's Agent in 2025
Dean Lihou
First Team Real Estate
(714) 964-3311
25 in this area
39 Total Sales
-
Charlotte Radziminsky

Seller Co-Listing Agent in 2025
Charlotte Radziminsky
First Team Real Estate
(714) 308-0161
26 in this area
57 Total Sales
Map
Source: California Regional Multiple Listing Service (CRMLS)
MLS Number: OC25038216
APN: 151-413-05
- 20532 Paisley Ln
- 20531 Paisley Ln
- 9522 Yellowstone Dr
- 9882 Hot Springs Dr
- 9342 Cliffwood Dr
- 20161 Glacier Cir
- 20281 Bancroft Cir
- 10101 Birchwood Dr
- 20902 Balgair Cir
- 9191 Albany Cir
- 20761 Charwood Ln
- 20822 Skimmer Ln
- 19901 Burnley Ln
- 9191 Five Harbors Dr
- 19846 Lures Ln
- 19859 Claremont Ln
- 19847 Coventry Ln
- 19860 Claremont Ln
- 9867 Cornwall Dr
- 21041 Strathmoor Ln
