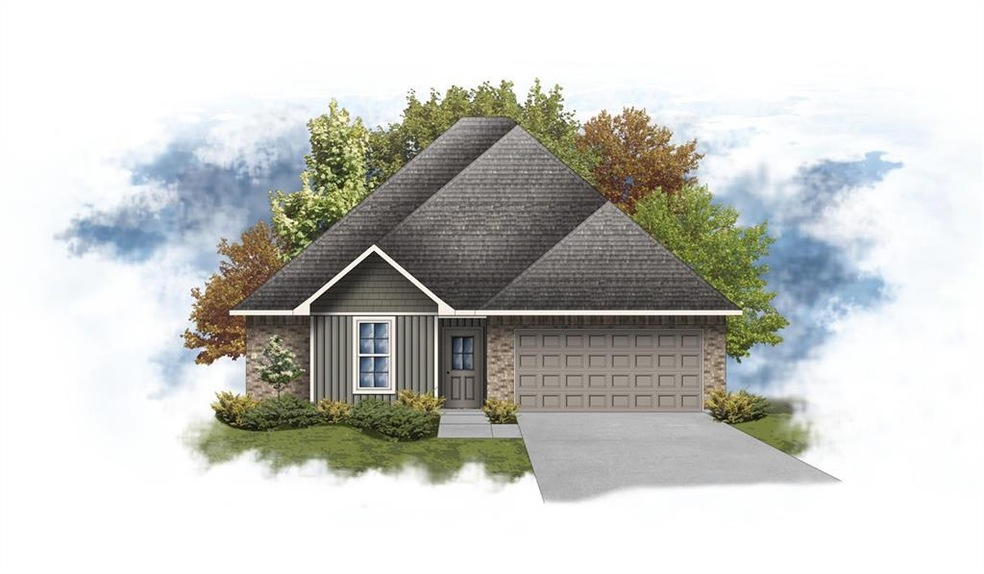
20443 Cornerstone Rd Hammond, LA 70401
Estimated Value: $241,503 - $285,000
Highlights
- New Construction
- Granite Countertops
- 2 Car Attached Garage
- Traditional Architecture
- Stainless Steel Appliances
- Concrete Porch or Patio
About This Home
As of June 2023Builder Incentives & Choice of FREE refrigerator or window blinds (restrictions apply)! The Belhaven IV G has an open/split floor plan with 3 bedrooms & 2 full bathrooms. This home includes upgraded stainless appliances with a gas range, quartz counters & cabinet hardware. Special plan features include h undermount sinks throughout, vinyl plank flooring in living room & all wet areas, birch cabinets, walk-in closets in all bedrooms, smart connect Wi-Fi thermostat, tankless gas water heater & more.
Last Agent to Sell the Property
Cicero Realty, LLC License #000007255 Listed on: 03/28/2023
Home Details
Home Type
- Single Family
Est. Annual Taxes
- $2,421
Year Built
- Built in 2023 | New Construction
Lot Details
- Lot Dimensions are 80x120
- Rectangular Lot
HOA Fees
- $33 Monthly HOA Fees
Home Design
- Traditional Architecture
- Brick Exterior Construction
- Slab Foundation
- Shingle Roof
- Vinyl Siding
Interior Spaces
- 1,564 Sq Ft Home
- Property has 1 Level
- Ceiling Fan
- Window Screens
- Fire and Smoke Detector
- Washer and Dryer Hookup
Kitchen
- Oven
- Range
- Microwave
- Dishwasher
- Stainless Steel Appliances
- Granite Countertops
- Disposal
Bedrooms and Bathrooms
- 3 Bedrooms
- 2 Full Bathrooms
Parking
- 2 Car Attached Garage
- Garage Door Opener
Eco-Friendly Details
- Energy-Efficient Windows
- Energy-Efficient Lighting
- Energy-Efficient Insulation
Schools
- Tpsb Elementary And Middle School
- Tpsb High School
Utilities
- Central Heating and Cooling System
- Heating System Uses Gas
- High-Efficiency Water Heater
- Cable TV Available
Additional Features
- Concrete Porch or Patio
- Outside City Limits
Community Details
- Built by DSLD HOMES
- Cornerstone Subdivision
Listing and Financial Details
- Home warranty included in the sale of the property
- Tax Lot 153
- Assessor Parcel Number 7040120443CORNERSTONERD153
Similar Homes in Hammond, LA
Home Values in the Area
Average Home Value in this Area
Property History
| Date | Event | Price | Change | Sq Ft Price |
|---|---|---|---|---|
| 06/26/2023 06/26/23 | Sold | -- | -- | -- |
| 04/10/2023 04/10/23 | Pending | -- | -- | -- |
| 03/28/2023 03/28/23 | For Sale | $232,225 | -- | $148 / Sq Ft |
Tax History Compared to Growth
Tax History
| Year | Tax Paid | Tax Assessment Tax Assessment Total Assessment is a certain percentage of the fair market value that is determined by local assessors to be the total taxable value of land and additions on the property. | Land | Improvement |
|---|---|---|---|---|
| 2024 | $2,421 | $20,038 | $3,780 | $16,258 |
| 2023 | $426 | $3,500 | $3,500 | $0 |
Agents Affiliated with this Home
-
Saun Sullivan

Seller's Agent in 2023
Saun Sullivan
Cicero Realty, LLC
(844) 767-2713
13,412 Total Sales
-
Jean Begovich

Buyer's Agent in 2023
Jean Begovich
Come Home Realty LLC
(985) 502-8508
38 Total Sales
Map
Source: ROAM MLS
MLS Number: 2387059
APN: 06558680
- 20467 Cornerstone Rd
- 47450 Morris Rd
- CS-2 Morris Rd
- TBD Morris Rd
- 0.9 AC Morris Rd
- 46608 Morris Rd
- 47250 Monticello Dr
- 48381 Red Fox Dr
- 48345 Red Fox Dr
- 17026 E Domiano Ln
- 47103 Monticello Dr
- 0 Fox Hollow Loop
- 47075 Weald Way
- 18349 Fox Hollow Loop
- 18181 Fox Hollow Loop
- 18335 Fox Hollow Loop
- 18203 Fox Hollow Loop
- 20508 Cornerstone Rd
- 20500 Cornerstone Rd
- 20524 Cornerstone Rd
- 20492 Cornerstone Rd
- 20484 Cornerstone Rd
- 20499 Cornerstone Rd
- 20468 Cornerstone Rd
- 20491 Cornerstone Rd
- 20476 Cornerstone Rd
- 20483 Cornerstone Rd
- 20475 Cornerstone Rd
- 20459 Cornerstone Rd
- 20436 Cornerstone Rd
- 20435 Cornerstone Rd
- 20443 Cornerstone Rd
- 20451 Cornerstone Rd
- 47439 Morris Rd
- 47469 Morris Rd
- 47325 Morris Rd
- 47371 Morris Rd
