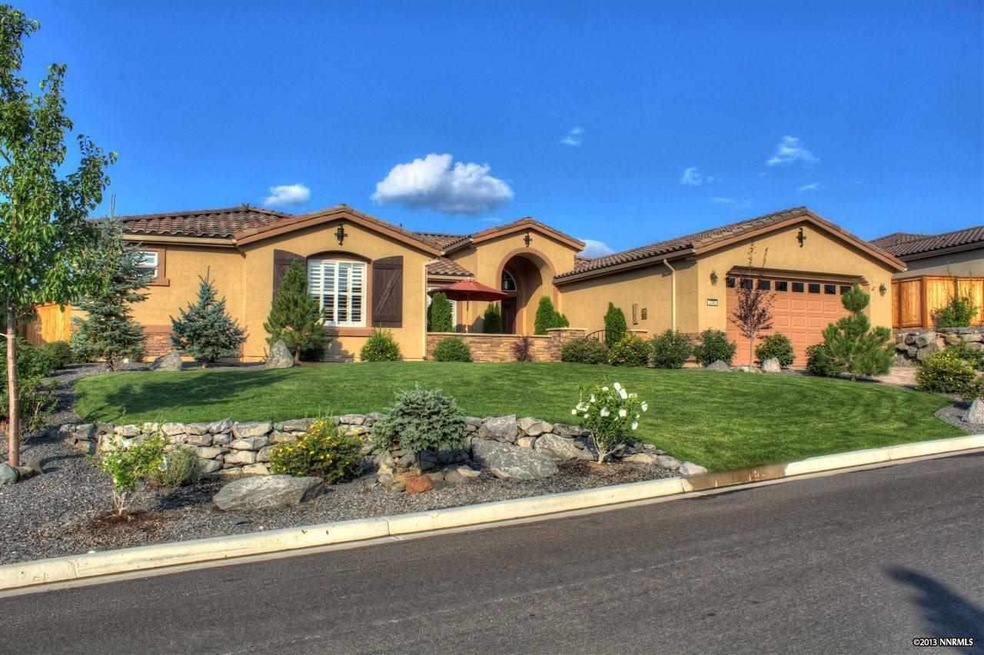
2045 Back Nine Trail Reno, NV 89523
Somersett NeighborhoodEstimated Value: $1,195,000 - $1,250,000
Highlights
- Golf Course View
- 1 Fireplace
- Carpet
- 0.34 Acre Lot
About This Home
As of May 2014Toll Brothers Pembroke model right on hole number 7 of the Somersett champion ship golf course, this home is beautiful from top to bottom. upgrades include granite/marble throughout, outdoor kitchen, extensive landscaping and beautifully finished garage. it is on one of the premier lots in Somersett. Be sure and check out the virtual for all the details. This home features 3 large bedrooms plus there is another office/study. This home shows as nice as the model without the wait.
Last Agent to Sell the Property
Dickson Realty - Caughlin License #S.15142 Listed on: 04/12/2014

Home Details
Home Type
- Single Family
Est. Annual Taxes
- $5,446
Year Built
- Built in 2011
Lot Details
- 0.34 Acre Lot
- Property is zoned sfr-6
HOA Fees
- $210 per month
Parking
- 3 Car Garage
Home Design
- Pitched Roof
- Tile Roof
Interior Spaces
- 3,169 Sq Ft Home
- 1 Fireplace
- Carpet
- Golf Course Views
Kitchen
- Microwave
- Dishwasher
- Disposal
Bedrooms and Bathrooms
- 3 Bedrooms
Schools
- Westergard Elementary School
- Billinghurst Middle School
- Mc Queen High School
Utilities
- Internet Available
Listing and Financial Details
- Assessor Parcel Number 23457102
Ownership History
Purchase Details
Purchase Details
Home Financials for this Owner
Home Financials are based on the most recent Mortgage that was taken out on this home.Purchase Details
Purchase Details
Purchase Details
Purchase Details
Similar Homes in Reno, NV
Home Values in the Area
Average Home Value in this Area
Purchase History
| Date | Buyer | Sale Price | Title Company |
|---|---|---|---|
| Kulick Michael P | -- | None Available | |
| Kulick Michael Paul | $569,500 | None Available | |
| Duvall Michael J | $466,000 | Ticor Title Reno | |
| Toll North Reno Llc | -- | Ticor Title Reno | |
| Toll Nv Holdings Llc | -- | Ticor Title Reno | |
| Toll North Reno Llc | -- | None Available | |
| Toll Nv Holdings Llc | -- | None Available |
Property History
| Date | Event | Price | Change | Sq Ft Price |
|---|---|---|---|---|
| 05/23/2014 05/23/14 | Sold | $570,000 | -1.6% | $180 / Sq Ft |
| 04/18/2014 04/18/14 | Pending | -- | -- | -- |
| 04/12/2014 04/12/14 | For Sale | $579,500 | -- | $183 / Sq Ft |
Tax History Compared to Growth
Tax History
| Year | Tax Paid | Tax Assessment Tax Assessment Total Assessment is a certain percentage of the fair market value that is determined by local assessors to be the total taxable value of land and additions on the property. | Land | Improvement |
|---|---|---|---|---|
| 2025 | $7,332 | $291,051 | $90,038 | $201,013 |
| 2024 | $7,332 | $287,410 | $85,733 | $201,677 |
| 2023 | $7,119 | $280,447 | $90,248 | $190,199 |
| 2022 | $6,916 | $235,645 | $77,385 | $158,260 |
| 2021 | $6,718 | $212,103 | $55,283 | $156,820 |
| 2020 | $6,517 | $197,826 | $57,645 | $140,181 |
| 2019 | $6,328 | $196,887 | $62,633 | $134,254 |
| 2018 | $6,145 | $178,599 | $47,670 | $130,929 |
| 2017 | $5,966 | $170,458 | $39,690 | $130,768 |
| 2016 | $5,815 | $169,082 | $36,094 | $132,988 |
| 2015 | $1,484 | $163,359 | $31,780 | $131,579 |
| 2014 | $5,609 | $159,286 | $34,825 | $124,461 |
| 2013 | -- | $151,126 | $29,825 | $121,301 |
Agents Affiliated with this Home
-
David Hughes

Seller's Agent in 2014
David Hughes
Dickson Realty
(775) 771-1783
106 in this area
186 Total Sales
-
Sally Baldecchi

Buyer's Agent in 2014
Sally Baldecchi
Solid Source Realty
(775) 741-9552
7 in this area
9 Total Sales
Map
Source: Northern Nevada Regional MLS
MLS Number: 140004670
APN: 234-571-02
- 2055 Back Nine Trail
- 8830 Scott Valley Ct
- 1820 Scott Valley Rd
- 8770 Lost Creek Ct
- 1980 Bechtol Ridge Cir
- 1675 Verdi Vista Ct
- 1725 Verdi Vista Ct
- 1771 Fairway Hills Trail
- 2020 Heavenly View Trail
- 1680 Verdi Vista Ct
- 1475 Heavenly View Trail
- 1892 Laurel Ridge Dr
- 8925 Chipshot Trail
- 1845 Graysburg Dr
- 2225 Heavenly View Trail
- 9150 Spruce Creek Ct
- 1840 Laurel Ridge Dr
- 8596 Timaru Trail
- 8532 Gypsy Hill Trail
- 8485 Fairway Chase Trail
- 2045 Back Nine Trail
- 2045 Back Nine Ct
- 2035 Back Nine Trail
- 2055 Back Nine Ct
- 2050 Back Nine Trail
- 2065 Back Nine Trail
- 2015 Back Nine Trail
- 2054 Back Nine Trail
- 2046 Back Nine Trail
- 2060 Back Nine Trail
- 2075 Back Nine Trail
- 2040 Back Nine Trail
- 2040 Back Nine Trail Unit 137
- 2056 Back Nine Trail
- 2056 Back Nine Trail Unit 134
- 2005 Back Nine Trail
- 2030 Back Nine Trail
- 2070 Back Nine Trail
- 2085 Back Nine Trail
- 2020 Back Nine Trail
