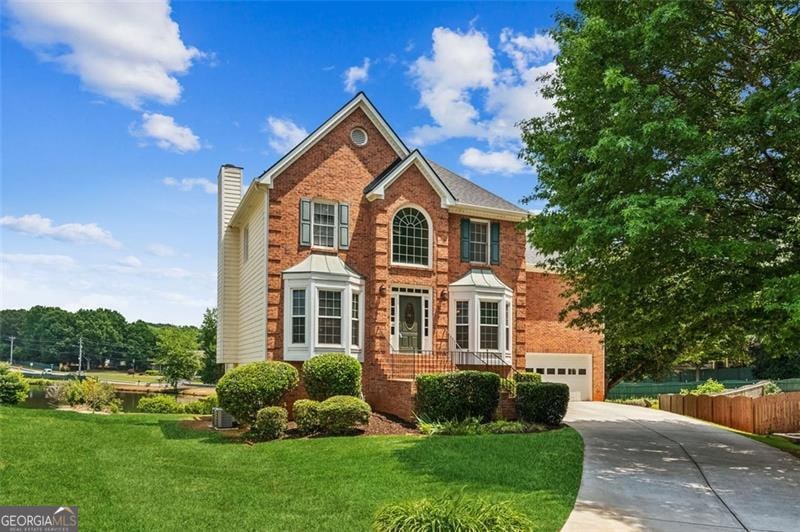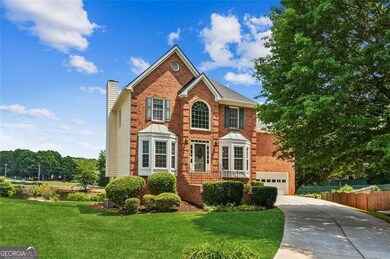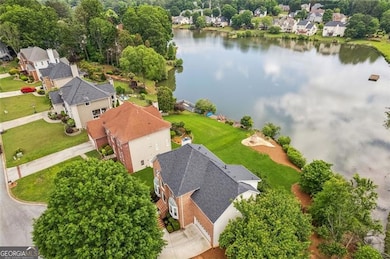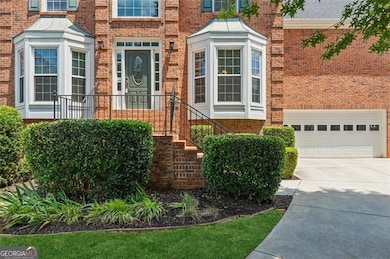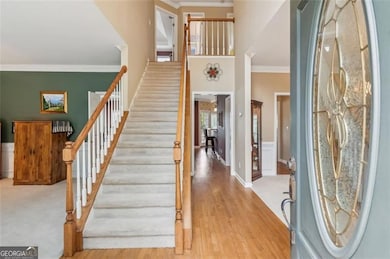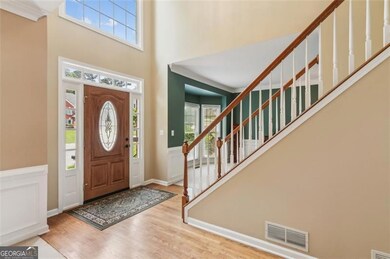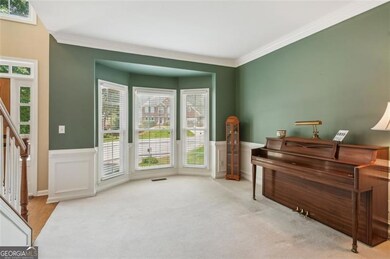LAKEFRONT LIVING * Multi-Gen Flexibility * Resort-Style Amenities * Cul-de-Sac * 5BR * 2.5 BA * 4,399 SF * Basement * Stubbed Bath * NEW ROOF 2025 * 2045 Calmwater Ct | Suwanee, GA | Richland Subdivision Looking for a home with space for everyone and views that stop you in your tracks? This is it-complete with closets and storage galore. Set on a peaceful cul-de-sac in the heart of Richland, this stunning five-bedroom home sits directly on the lake, offering beautiful water views, natural light throughout, and room to grow. MAIN FLOOR: Welcome Guests in Style - Step into soaring ceilings, gleaming hardwoods, and an elegant entry that sets the tone-gracious, adaptable, and full of heart. The formal dining room is perfect for hosting, from cozy dinners to big family holiday feasts, complete with bay windows, crown molding, and timeless Southern charm. The front flex room (currently used as a music space) works beautifully as a home office, library, or sitting room-flooded with natural light and full of potential. THE KITCHEN - The Heart of the Home - With a View - This spacious, sunlit kitchen is where life unfolds. Classic white cabinetry, warm hardwoods, and a breakfast bar provide both style and function, while the gas cooktop and built-in microwave make meals a breeze. A wall of windows in the breakfast nook offers panoramic lake views that turn morning coffee into a moment. The kitchen flows right into the fireside family room, with floor electrical outlets, and out to your grill-ready deck-designed for connection, conversation, and calm. UPSTAIRS: More Than Just Bedrooms - With 5 upstairs bedrooms, there's space for everyone and everything. Use them as kids' rooms, guest rooms, a home office, craft space, or homeschool setup. The oversized bonus room is ideal as a teen lounge, gym, or media room. And yes-lake views from multiple bedrooms make even Monday mornings feel magical. Whether you need flexibility or function, this layout is ready to grow with you. BASEMENT: Endless Possibilities - Already stubbed for a bathroom, this daylight terrace-level can easily become the perfect in-law suite or teen apartment, with space for: * Bedroom * Full bathroom * Kitchenette * Private living space * Walk-out access to the lakefront patio RICHLAND AMENITIES: Resort-Style Living - From your deck or terrace, you'll see and enjoy Richland's renowned amenities: * 2 swimming pools * 6 tennis courts * 6 pickleball courts * Large Playground + Play yard * Walking trails * Lakeside gazebo * Spacious clubhouse for community events BONUS: Collins Hill High School and Walnut Grove Elementary School are both located within the neighborhood-so close that students can walk to school. All this in an established, amenity-rich community just minutes from Suwanee Town Center, parks, shopping, and I-85.

