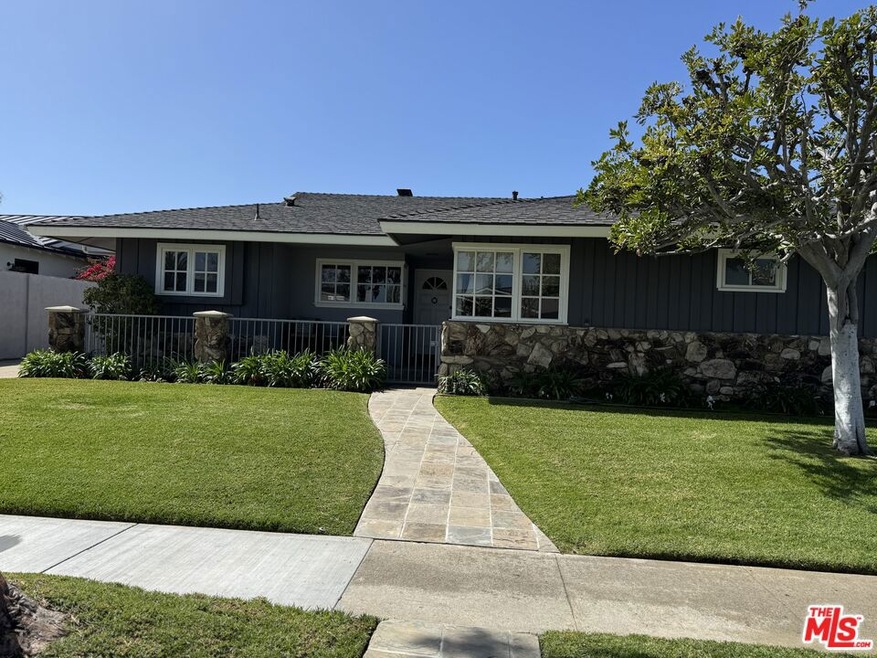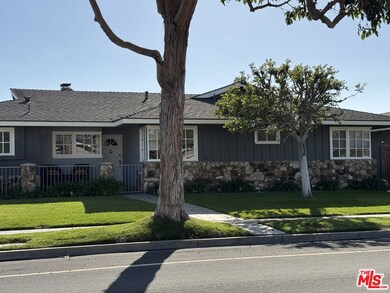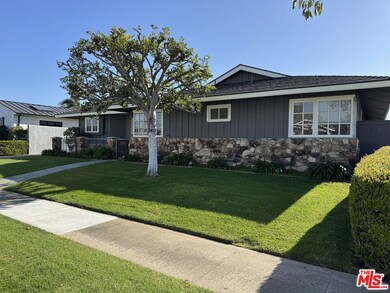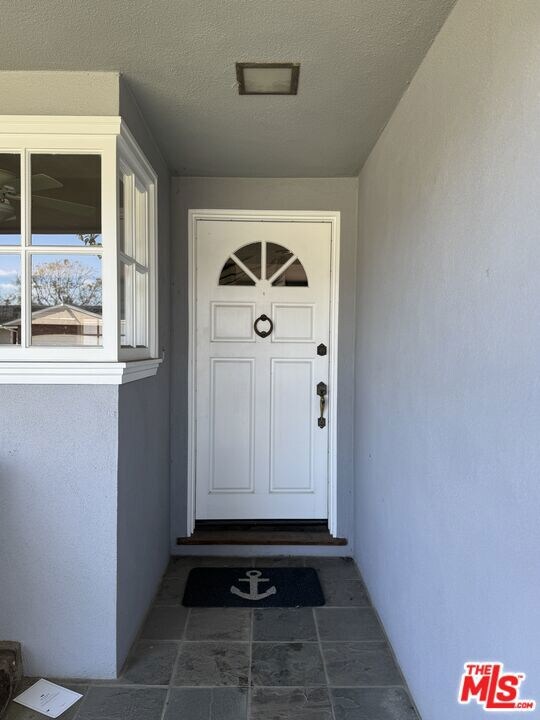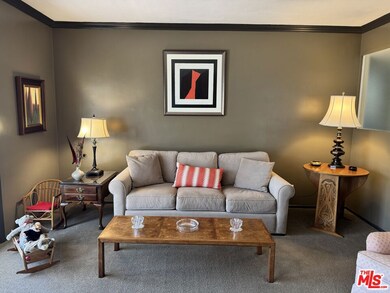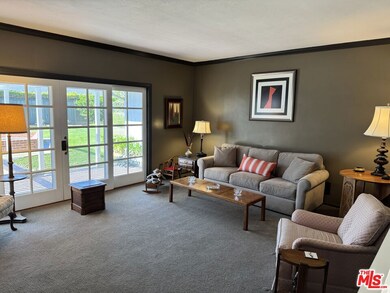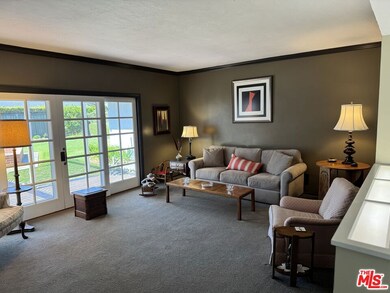
2045 Commodore Rd Newport Beach, CA 92660
Mariners NeighborhoodHighlights
- Midcentury Modern Architecture
- Dining Room with Fireplace
- Lawn
- Mariners Elementary School Rated A
- Wood Flooring
- No HOA
About This Home
As of April 2025Charming Mid-Century Home in Prime Newport Beach Location. Welcome to this beautifully maintained 3-bedroom, 2-bathroom home in the highly sought-after neighborhood of Newport Beach. Situated on a spacious 7,700 sq. ft. lot, this 1,918 sq. ft. residence offers timeless character, an inviting layout, and an unbeatable location near top-rated schools, shopping, and dining. Upon entering, you are greeted by a warm and inviting living space with abundant natural light. The kitchen, featuring original tile countertops and classic wood cabinetry, seamlessly blends nostalgia with functionality. A spacious primary suite offers a private retreat, complete with a sitting area, direct access to the backyard, and ample closet space. Two additional bedrooms provide flexibility for family, guests, or a home office. The backyard is an entertainer's dream, boasting a large patio with a pergola, lush green space, and a built-in brick seating area perfect for outdoor gatherings. The home also includes a detached two-car garage, a long driveway, and mid-century details that add to its charm. This is a rare opportunity to own a classic Newport Beach home in a desirable location, offering potential for customization or enjoying its original character.
Home Details
Home Type
- Single Family
Est. Annual Taxes
- $1,963
Year Built
- Built in 1957
Lot Details
- 7,700 Sq Ft Lot
- Lot Dimensions are 70x110
- East Facing Home
- Fenced Yard
- Wrought Iron Fence
- Wood Fence
- Sprinkler System
- Lawn
Parking
- 2 Car Detached Garage
Home Design
- Midcentury Modern Architecture
- Additions or Alterations
- Composition Roof
Interior Spaces
- 1,918 Sq Ft Home
- 1-Story Property
- Built-In Features
- Blinds
- French Doors
- Living Room with Fireplace
- Dining Room with Fireplace
- Formal Dining Room
- Laundry in Kitchen
Kitchen
- Breakfast Area or Nook
- Breakfast Bar
- Double Oven
- Gas Cooktop
- Dishwasher
- Tile Countertops
- Disposal
Flooring
- Wood
- Carpet
- Stone
Bedrooms and Bathrooms
- 3 Bedrooms
- Sunken Shower or Bathtub
- Bathtub with Shower
Outdoor Features
- Open Patio
Utilities
- Central Heating
- Property is located within a water district
- Gas Water Heater
- Sewer in Street
- Cable TV Available
Community Details
- No Home Owners Association
Listing and Financial Details
- Assessor Parcel Number 117-442-11
Ownership History
Purchase Details
Home Financials for this Owner
Home Financials are based on the most recent Mortgage that was taken out on this home.Purchase Details
Similar Homes in the area
Home Values in the Area
Average Home Value in this Area
Purchase History
| Date | Type | Sale Price | Title Company |
|---|---|---|---|
| Grant Deed | $2,850,000 | Fidelity National Title | |
| Interfamily Deed Transfer | -- | None Available |
Property History
| Date | Event | Price | Change | Sq Ft Price |
|---|---|---|---|---|
| 07/23/2025 07/23/25 | For Sale | $3,699,000 | +29.8% | $1,929 / Sq Ft |
| 04/15/2025 04/15/25 | Sold | $2,850,000 | +14.2% | $1,486 / Sq Ft |
| 03/31/2025 03/31/25 | Pending | -- | -- | -- |
| 03/24/2025 03/24/25 | For Sale | $2,495,000 | -- | $1,301 / Sq Ft |
Tax History Compared to Growth
Tax History
| Year | Tax Paid | Tax Assessment Tax Assessment Total Assessment is a certain percentage of the fair market value that is determined by local assessors to be the total taxable value of land and additions on the property. | Land | Improvement |
|---|---|---|---|---|
| 2024 | $1,963 | $149,203 | $66,871 | $82,332 |
| 2023 | $1,914 | $146,278 | $65,560 | $80,718 |
| 2022 | $1,877 | $143,410 | $64,274 | $79,136 |
| 2021 | $1,770 | $140,599 | $63,014 | $77,585 |
| 2020 | $1,752 | $139,158 | $62,368 | $76,790 |
| 2019 | $1,721 | $136,430 | $61,145 | $75,285 |
| 2018 | $1,688 | $133,755 | $59,946 | $73,809 |
| 2017 | $1,658 | $131,133 | $58,771 | $72,362 |
| 2016 | $1,623 | $128,562 | $57,618 | $70,944 |
| 2015 | $1,604 | $126,631 | $56,752 | $69,879 |
| 2014 | $1,566 | $124,151 | $55,640 | $68,511 |
Agents Affiliated with this Home
-
Shelly Hass
S
Seller's Agent in 2025
Shelly Hass
Coldwell Banker Realty
(949) 400-8887
2 Total Sales
-
Robin Zacha

Seller's Agent in 2025
Robin Zacha
Power Brokers
(310) 293-3043
1 in this area
72 Total Sales
-
Steven Hass
S
Buyer's Agent in 2025
Steven Hass
Coldwell Banker Realty
(714) 803-5017
1 in this area
1 Total Sale
Map
Source: The MLS
MLS Number: 25517165
APN: 117-442-11
- 1700 Irvine Ave
- 1501 Kathleen Ln
- 1512 Sylvia Ln
- 1751 Candlestick Ln
- 482 Costa Mesa St
- 1951 Aliso Ave
- 1921 Windward Ln
- 1736 Bayport Way
- 2100 Windward Ln
- 1650 Galaxy Dr
- 1901 Mariners Dr
- 2301 Santiago Dr
- 1915 Mariners Dr
- 1530 Anita Ln
- 2443 Windward Ln
- 1542 Galaxy Dr
- 1936 Galaxy Dr
- 322 Alva Ln
- 1500 Lincoln Ln
- 807 Aldebaran Cir
