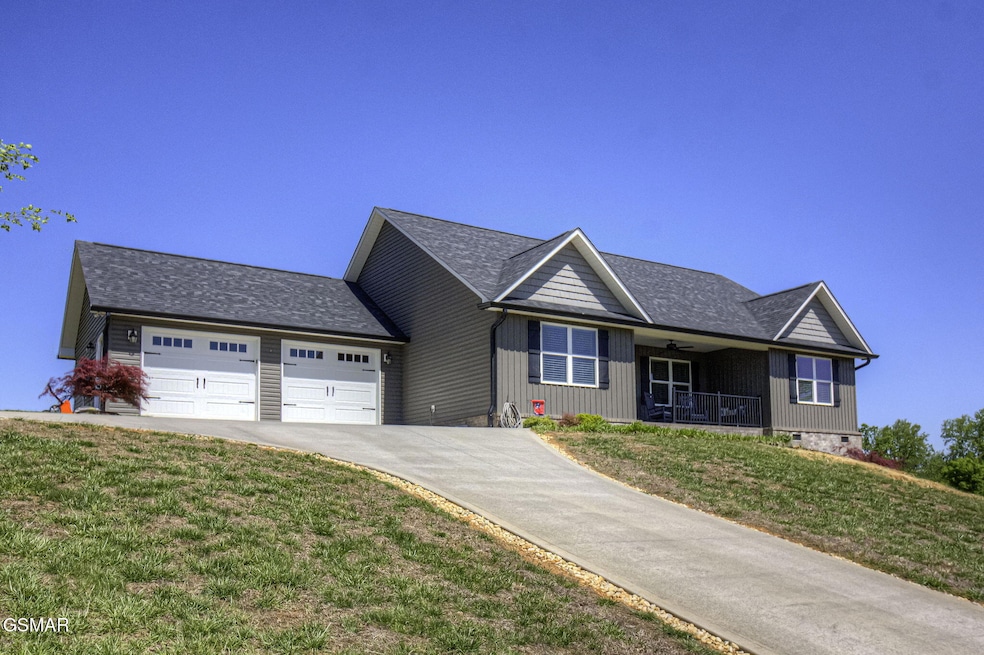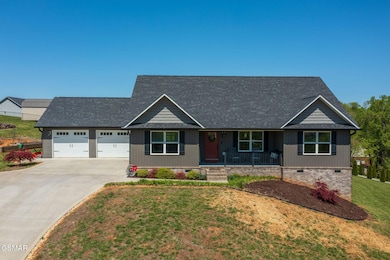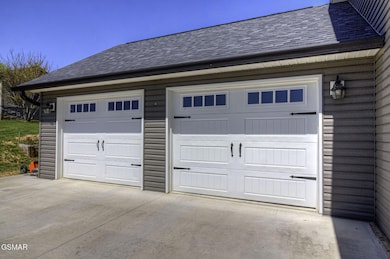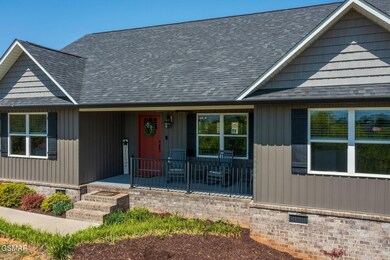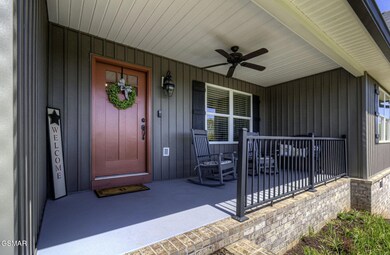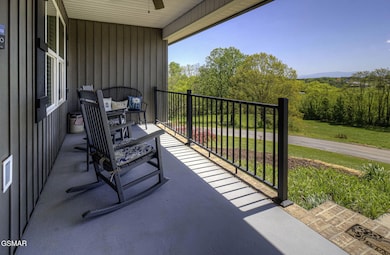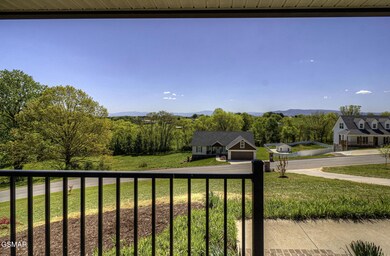2045 Kings View Loop Seymour, TN 37865
Estimated payment $2,597/month
Highlights
- Mountain View
- Deck
- Cathedral Ceiling
- Catons Chapel Elementary School Rated A-
- Traditional Architecture
- Bonus Room
About This Home
This stunning 3-BEDROOM, 2-FULL BATH ranch-style home could be your HOME SWEET HOME! Sits on a corner lot consisting of half an acre. Gorgeous long-range mountain views of Mt LeConte that are absolutely breathtaking, especially in wintertime when they are snow-capped. Home has an open floorplan with a split bedroom design and features luxury vinyl flooring throughout. Built in 2019 and has been meticulously maintained by the homeowner, and in like new condition. Great room is open/spacious and features a cathedral ceiling and lots of windows to enjoy the mesmerizing views. Kitchen boasts granite countertops, custom cabinetry, large island, and stainless appliances. The refrigerator was purchased in 2023, and the microwave in 2022. Spacious primary bedroom with en-suite bath, walk-in shower and a large walk-in closet. Two additional bedrooms and a large full bath included in the split bedroom design. Adjacent to the dining area is the relaxing 137 SF enclosed sunroom/porch area, which could be included as living space just by removing the connecting doors and features a walkout door to the 209 SF open deck/porch area. The walk-through to the garage is where you will find the spacious laundry room with cabinetry, seating, storage, and a pantry. Home features a true 2-car garage with each bay having its own door and opener. Large 12x24 storage building/workshop with electricity already installed. Home is connected to utility water, and natural gas is available, but has never been connected to the home. Located in a desirable area close to schools, shopping and dining, with easy access to Knoxville, Sevierville, or Maryville. Drone photos were used in this listing.
Home Details
Home Type
- Single Family
Est. Annual Taxes
- $903
Year Built
- Built in 2019
Lot Details
- 0.5 Acre Lot
- Corner Lot
Parking
- 2 Car Garage
- Heated Garage
- Garage on Main Level
- Parking Available
- Garage Door Opener
- Driveway
Home Design
- Traditional Architecture
- Brick or Stone Mason
- Frame Construction
- Vinyl Siding
- Block And Beam Construction
Interior Spaces
- 1,641 Sq Ft Home
- 1-Story Property
- Cathedral Ceiling
- Great Room
- Combination Kitchen and Dining Room
- Bonus Room
- Luxury Vinyl Tile Flooring
- Mountain Views
- Crawl Space
- Attic Access Panel
Kitchen
- Electric Cooktop
- Microwave
- Kitchen Island
- Granite Countertops
Bedrooms and Bathrooms
- 3 Main Level Bedrooms
- Walk-In Closet
- 2 Full Bathrooms
- Walk-in Shower
Laundry
- Laundry Room
- Laundry on main level
- Washer and Electric Dryer Hookup
Outdoor Features
- Deck
- Enclosed Patio or Porch
- Separate Outdoor Workshop
- Outdoor Storage
- Outbuilding
- Rain Gutters
Utilities
- Central Heating and Cooling System
- 220 Volts
- Electric Water Heater
- Internet Available
- Cable TV Available
Community Details
- No Home Owners Association
Listing and Financial Details
- Tax Lot 31
- Assessor Parcel Number 024F D 03100
Map
Home Values in the Area
Average Home Value in this Area
Tax History
| Year | Tax Paid | Tax Assessment Tax Assessment Total Assessment is a certain percentage of the fair market value that is determined by local assessors to be the total taxable value of land and additions on the property. | Land | Improvement |
|---|---|---|---|---|
| 2025 | $903 | $61,025 | $7,500 | $53,525 |
| 2024 | $903 | $61,025 | $7,500 | $53,525 |
| 2023 | $903 | $61,025 | $0 | $0 |
| 2022 | $903 | $61,025 | $7,500 | $53,525 |
| 2021 | $903 | $61,025 | $7,500 | $53,525 |
| 2020 | $860 | $61,025 | $7,500 | $53,525 |
| 2019 | $116 | $46,225 | $6,250 | $39,975 |
| 2018 | $116 | $6,250 | $6,250 | $0 |
| 2017 | $116 | $6,250 | $6,250 | $0 |
| 2016 | $116 | $6,250 | $6,250 | $0 |
| 2015 | -- | $8,750 | $0 | $0 |
| 2014 | $143 | $8,750 | $0 | $0 |
Property History
| Date | Event | Price | List to Sale | Price per Sq Ft | Prior Sale |
|---|---|---|---|---|---|
| 06/25/2025 06/25/25 | Price Changed | $479,900 | -3.1% | $292 / Sq Ft | |
| 06/02/2025 06/02/25 | Price Changed | $495,000 | -1.0% | $302 / Sq Ft | |
| 04/23/2025 04/23/25 | For Sale | $499,900 | +107.0% | $305 / Sq Ft | |
| 02/12/2020 02/12/20 | Off Market | $241,500 | -- | -- | |
| 11/14/2019 11/14/19 | Sold | $241,500 | -1.8% | $151 / Sq Ft | View Prior Sale |
| 06/06/2019 06/06/19 | Pending | -- | -- | -- | |
| 06/06/2019 06/06/19 | For Sale | $245,900 | -- | $154 / Sq Ft |
Purchase History
| Date | Type | Sale Price | Title Company |
|---|---|---|---|
| Warranty Deed | $241,500 | Tennessee Land Title | |
| Warranty Deed | $22,000 | Tennessee Land Title | |
| Deed | $42,178 | -- | |
| Warranty Deed | $32,300 | -- |
Source: Great Smoky Mountains Association of REALTORS®
MLS Number: 306111
APN: 024F-D-031.00
- 1474 Broadview Cir
- 1550 Ellis Woods Loop
- 1418 Rippling Waters Cir
- 1340 Jim Fain Rd
- 1308 Rippling Waters Cir
- 1632 Cascading Falls Ln
- 0 Bobbie Jean Ln Unit 1303758
- Lot 41-R1 Bobbie Jean Ln
- 1116 Gregory Valley Dr
- Lot 14A Audley Dr
- 336 Illinois Ave
- 1283 Lori Ellen Ct
- 1283 Lori Ellen Ct Unit 21
- 1264 Lori Ellen Ct
- 2216 French Broad River Rd
- 1923 Big Chiefs Skyview Dr
- 0 Louisiana Ct Unit 1315183
- 2329 Louisiana Ct
- 1003 Woullard Way Unit 1
- 0 Illinois Ave Unit 1299088
- 1851 Pine Ridge Rd
- 2629 Southwinds Cir
- 1736 Walnut Hill Ln Unit ID1266892P
- 320 Chilhowee School Rd Unit 3
- 11647 Chapman Hwy
- 365 W Dumplin Valley Rd
- 728 Pleasant Valley Rd
- 1324 Jackson Ridge Ln
- 3458 Tyee Crossing Way
- 1016 Carter Ridge Dr
- 168 Bass Pro Dr
- 117 Lee Greenwood Way
- 1763 Strawberry Meadows Way
- 1110 Old Knoxville Hwy
- 1719 Wood Song Ln
- 2947 Sims Rd
- 293 Mount Dr
- 122 South Blvd
- 618 W Governor John Sevier Hwy
- 1310 Fredrick Ln Unit ID1266885P
