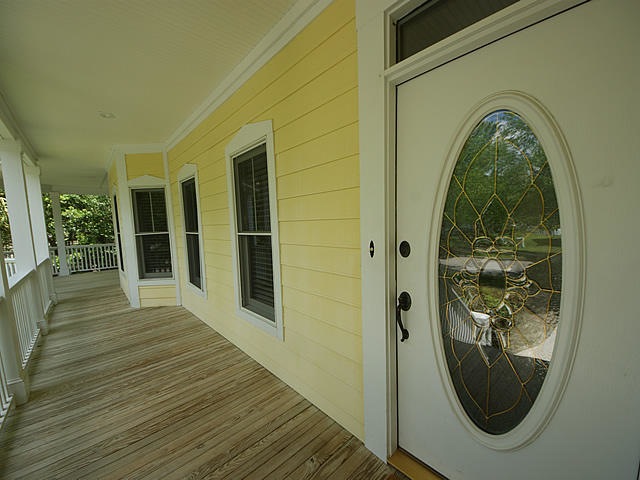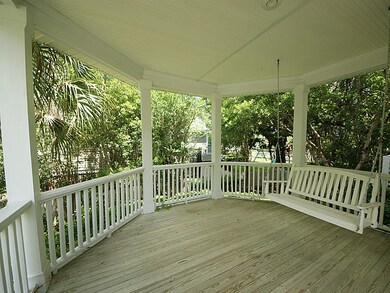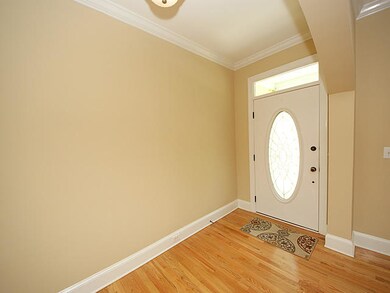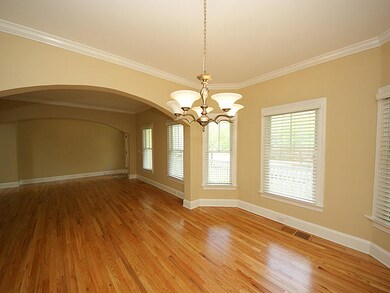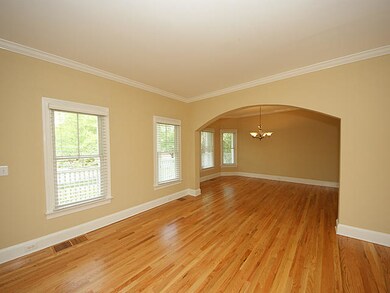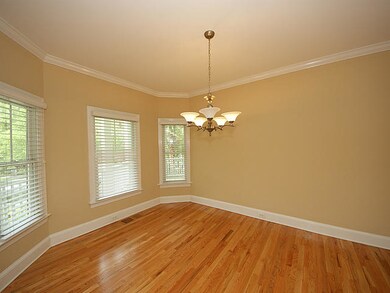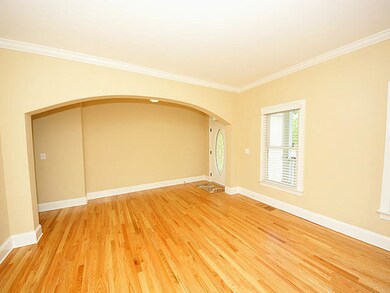
2045 Laurel Springs Ln Mount Pleasant, SC 29466
Rivertowne NeighborhoodHighlights
- Boat Dock
- Deck
- Cathedral Ceiling
- Jennie Moore Elementary School Rated A
- Traditional Architecture
- Wood Flooring
About This Home
As of May 2024COME VIEW THIS CUSTOM HOME WITH LARGE ROOMS, HARDWOOD FLOORS, AND GLIMPSES OF THE WANDO RIVER. THE NEIGHBORHOOD IS REMINISCENT OF AN OLD FISHING VILLAGE WHERE YOU CAN SIT ON YOUR FRONT PORCH, WALK THE SIDEWALKS AND ENJOY THE VIEWS OF THE WANDO RIVER. THE HOME FEATURES A LARGE MASTER SUITE LOCATED ON THE MAIN FLOOR AND THREE BEDROOMS UPSTAIRS, THE THIRD BEDROOM UPSTAIRS IS THE ROOM OVER THE GARAGE. DON'T MISS THE LOFT THAT CAN BE USED FOR AN OFFICE OR A QUIET GET AWAY TO SLIP INTO ONE OF YOUR FAVORITE NOVELS. THE FLOOR PLAN FLOWS WONDERFULLY FOR ENTERTAINING AND/OR FAMILY LIFE. ENTIRE INTERIOR RECENTLY PAINTED, FLOORS REFINISHED, NEW CARPET IN BEDROOMS AND NEW DOORS & DRAWERS ON ALL CABINETS.
Home Details
Home Type
- Single Family
Est. Annual Taxes
- $1,993
Year Built
- Built in 2000
Lot Details
- 0.28 Acre Lot
- Wood Fence
- Interior Lot
- Level Lot
HOA Fees
- $67 Monthly HOA Fees
Parking
- 2 Car Attached Garage
- Garage Door Opener
Home Design
- Traditional Architecture
- Asphalt Roof
- Cement Siding
Interior Spaces
- 2,513 Sq Ft Home
- 2-Story Property
- Smooth Ceilings
- Cathedral Ceiling
- Ceiling Fan
- Skylights
- Gas Log Fireplace
- Entrance Foyer
- Family Room with Fireplace
- Formal Dining Room
- Loft
- Crawl Space
Kitchen
- Eat-In Kitchen
- Dishwasher
Flooring
- Wood
- Ceramic Tile
Bedrooms and Bathrooms
- 4 Bedrooms
- Walk-In Closet
Outdoor Features
- Deck
- Front Porch
Schools
- Jennie Moore Elementary School
- Laing Middle School
- Wando High School
Utilities
- Cooling Available
- Heat Pump System
Community Details
Overview
- Rivertowne On The Wando Subdivision
Recreation
- Boat Dock
- Golf Course Membership Available
- Trails
Ownership History
Purchase Details
Home Financials for this Owner
Home Financials are based on the most recent Mortgage that was taken out on this home.Purchase Details
Home Financials for this Owner
Home Financials are based on the most recent Mortgage that was taken out on this home.Purchase Details
Purchase Details
Map
Similar Homes in Mount Pleasant, SC
Home Values in the Area
Average Home Value in this Area
Purchase History
| Date | Type | Sale Price | Title Company |
|---|---|---|---|
| Deed | $899,000 | None Listed On Document | |
| Deed | $422,500 | None Available | |
| Deed | $439,900 | -- | |
| Deed | $277,200 | -- |
Mortgage History
| Date | Status | Loan Amount | Loan Type |
|---|---|---|---|
| Previous Owner | $719,200 | New Conventional | |
| Previous Owner | $387,800 | New Conventional | |
| Previous Owner | $401,375 | New Conventional |
Property History
| Date | Event | Price | Change | Sq Ft Price |
|---|---|---|---|---|
| 05/08/2024 05/08/24 | Sold | $899,000 | 0.0% | $358 / Sq Ft |
| 04/11/2024 04/11/24 | For Sale | $899,000 | 0.0% | $358 / Sq Ft |
| 03/30/2024 03/30/24 | Off Market | $899,000 | -- | -- |
| 03/22/2024 03/22/24 | For Sale | $899,000 | +112.8% | $358 / Sq Ft |
| 04/21/2017 04/21/17 | Sold | $422,500 | 0.0% | $168 / Sq Ft |
| 03/22/2017 03/22/17 | Pending | -- | -- | -- |
| 05/05/2016 05/05/16 | For Sale | $422,500 | -- | $168 / Sq Ft |
Tax History
| Year | Tax Paid | Tax Assessment Tax Assessment Total Assessment is a certain percentage of the fair market value that is determined by local assessors to be the total taxable value of land and additions on the property. | Land | Improvement |
|---|---|---|---|---|
| 2023 | $1,993 | $19,760 | $0 | $0 |
| 2022 | $1,829 | $19,760 | $0 | $0 |
| 2021 | $2,010 | $19,760 | $0 | $0 |
| 2020 | $2,021 | $19,170 | $0 | $0 |
| 2019 | $1,796 | $17,000 | $0 | $0 |
| 2017 | $1,608 | $15,280 | $0 | $0 |
| 2016 | $5,115 | $22,900 | $0 | $0 |
| 2015 | $4,869 | $22,900 | $0 | $0 |
| 2014 | $4,171 | $0 | $0 | $0 |
| 2011 | -- | $0 | $0 | $0 |
Source: CHS Regional MLS
MLS Number: 16012262
APN: 583-09-00-035
- 1985 Shields Ln
- 2141 Sandy Point Ln
- 2516 Willbrook Ln
- 2197 Sandy Point Ln
- 1954 Sandy Point Ln
- 2156 Cheswick Ln
- 2613 Rivertowne Pkwy
- 1999 N Creek Dr
- 2290 Deer Sight Way
- 2504 Ballast Point
- 2269 Hartfords Bluff Cir
- 1905 Lone Oak Point
- 2267 N Marsh Dr
- 1971 N Smokerise Way
- 2520 Woodstream Rd
- 2408 Bending Oak Loop
- 2331 Kiln Point Dr
- 2632 Planters Pointe Blvd
- 2050 S Smokerise Way
- 2128 Breezy Point Dr
