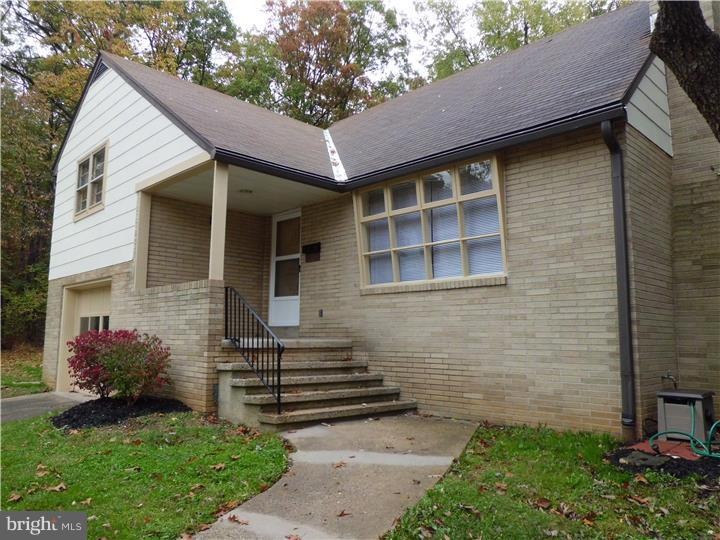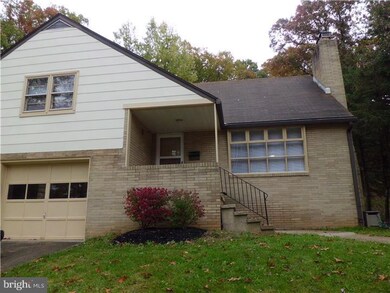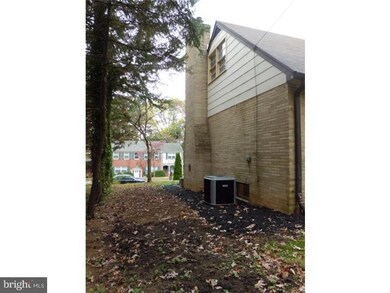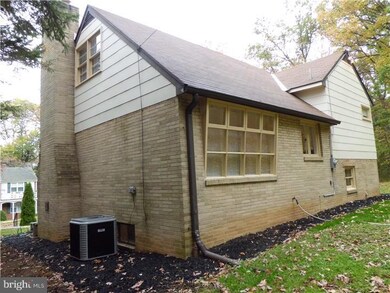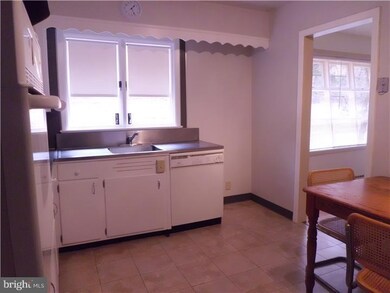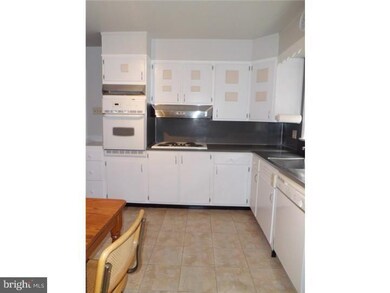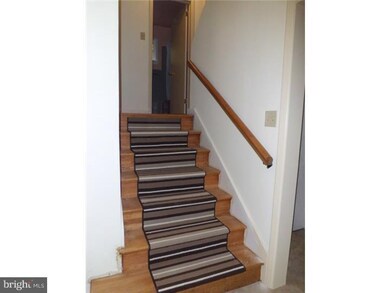
2045 Lorraine Rd Reading, PA 19604
East Reading NeighborhoodHighlights
- Deck
- Wood Flooring
- 2 Fireplaces
- Traditional Architecture
- Attic
- No HOA
About This Home
As of May 2024Take a minute to view this split level home. As you pull into the garage, you have the choice of going down to the family room w/ a fireplace or going up to the main living area that also has a fireplace. Sit in the dining room and look out the window to see if any deer have come to visit. The floor plan is pretty open; the kitchen opens to the dining room, and the foyer opens to the rest of the home. Upstairs is the master bedroom and two other bedrooms, as well as a full bath. All bedrooms have ample closet space. Outside, this home sits at the end of the row of homes so that is has a large yard that is met by woods. The covered porch has been replaced with new wood, so it's ready for your enjoyment. The home has been repainted and all the floors updated. There is also a one car garage and one car driveway.
Home Details
Home Type
- Single Family
Year Built
- Built in 1957
Lot Details
- 8,712 Sq Ft Lot
- Back, Front, and Side Yard
- Property is in good condition
Parking
- 1 Car Attached Garage
- 1 Open Parking Space
- Driveway
- On-Street Parking
Home Design
- Traditional Architecture
- Split Level Home
- Brick Exterior Construction
- Brick Foundation
- Pitched Roof
- Shingle Roof
Interior Spaces
- 1,929 Sq Ft Home
- Ceiling Fan
- 2 Fireplaces
- Brick Fireplace
- Living Room
- Dining Room
- Finished Basement
- Partial Basement
- Laundry on lower level
- Attic
Kitchen
- Eat-In Kitchen
- Dishwasher
- Disposal
Flooring
- Wood
- Vinyl
Bedrooms and Bathrooms
- 3 Bedrooms
- En-Suite Primary Bedroom
Outdoor Features
- Deck
Schools
- Reading Senior High School
Utilities
- Forced Air Heating and Cooling System
- Heating System Uses Gas
- 100 Amp Service
- Natural Gas Water Heater
Community Details
- No Home Owners Association
- Hampden Heights Subdivision
Listing and Financial Details
- Tax Lot 5392
- Assessor Parcel Number 17-5318-19-51-5392
Ownership History
Purchase Details
Home Financials for this Owner
Home Financials are based on the most recent Mortgage that was taken out on this home.Purchase Details
Similar Homes in Reading, PA
Home Values in the Area
Average Home Value in this Area
Purchase History
| Date | Type | Sale Price | Title Company |
|---|---|---|---|
| Deed | $262,000 | None Listed On Document | |
| Deed | $40,000 | Conestoga Title Co |
Mortgage History
| Date | Status | Loan Amount | Loan Type |
|---|---|---|---|
| Previous Owner | $245,630 | VA | |
| Previous Owner | $191,402 | VA | |
| Previous Owner | $185,423 | VA |
Property History
| Date | Event | Price | Change | Sq Ft Price |
|---|---|---|---|---|
| 05/15/2024 05/15/24 | Sold | $262,000 | -1.1% | $121 / Sq Ft |
| 04/14/2024 04/14/24 | Pending | -- | -- | -- |
| 04/02/2024 04/02/24 | For Sale | $264,900 | 0.0% | $122 / Sq Ft |
| 03/20/2024 03/20/24 | Pending | -- | -- | -- |
| 03/16/2024 03/16/24 | For Sale | $264,900 | +92.0% | $122 / Sq Ft |
| 04/10/2015 04/10/15 | Sold | $138,000 | +0.7% | $72 / Sq Ft |
| 02/25/2015 02/25/15 | Pending | -- | -- | -- |
| 01/22/2015 01/22/15 | For Sale | $137,000 | -0.7% | $71 / Sq Ft |
| 01/07/2015 01/07/15 | Off Market | $138,000 | -- | -- |
| 01/06/2015 01/06/15 | Pending | -- | -- | -- |
| 10/24/2014 10/24/14 | For Sale | $137,000 | -- | $71 / Sq Ft |
Tax History Compared to Growth
Tax History
| Year | Tax Paid | Tax Assessment Tax Assessment Total Assessment is a certain percentage of the fair market value that is determined by local assessors to be the total taxable value of land and additions on the property. | Land | Improvement |
|---|---|---|---|---|
| 2025 | $2,755 | $101,500 | $35,000 | $66,500 |
| 2024 | $4,507 | $101,500 | $35,000 | $66,500 |
| 2023 | $4,437 | $101,500 | $35,000 | $66,500 |
| 2022 | $4,437 | $101,500 | $35,000 | $66,500 |
| 2021 | $4,437 | $101,500 | $35,000 | $66,500 |
| 2020 | $4,393 | $101,500 | $35,000 | $66,500 |
| 2019 | $4,393 | $101,500 | $35,000 | $66,500 |
| 2018 | $4,393 | $101,500 | $35,000 | $66,500 |
| 2017 | $4,364 | $101,500 | $35,000 | $66,500 |
| 2016 | $2,493 | $101,500 | $35,000 | $66,500 |
| 2015 | $2,493 | $101,500 | $35,000 | $66,500 |
| 2014 | $2,294 | $101,500 | $35,000 | $66,500 |
Agents Affiliated with this Home
-
Nicole Kennedy

Seller's Agent in 2024
Nicole Kennedy
Coldwell Banker Realty
(610) 223-7359
2 in this area
90 Total Sales
-
Kimberly Delgado

Buyer's Agent in 2024
Kimberly Delgado
Coldwell Banker Realty
(484) 426-6066
1 in this area
18 Total Sales
-
Nadine Daubert

Seller's Agent in 2015
Nadine Daubert
Ramus Realty Group
(215) 421-7919
92 Total Sales
Map
Source: Bright MLS
MLS Number: 1003129294
APN: 17-5318-19-51-5392
- 1830 Hampden Blvd
- 1515 Rockland St
- 1411 College Ave
- 1942 Palm St
- 1403 College Ave
- 0 Rockland St Unit PABK2041018
- 1600 Alsace Rd
- 1518 Hampden Blvd
- 312 Skyline Dr
- 1508 Alsace Rd
- 0 Bingaman Rd
- 1511 Palm St
- 1517 N 13th St
- 1430 Linden St
- 1509 Birch St
- 250 Skyline Dr
- 1320 N 13th St
- 316 Spring Valley Rd
- 2024 Kutztown Rd
- 1009 Pike St
