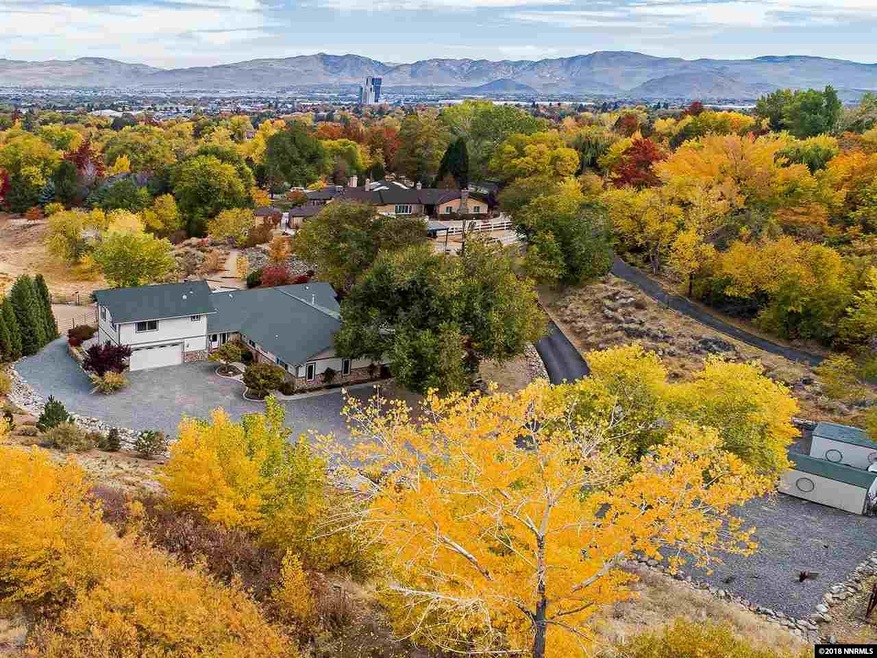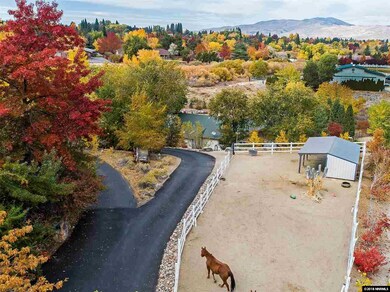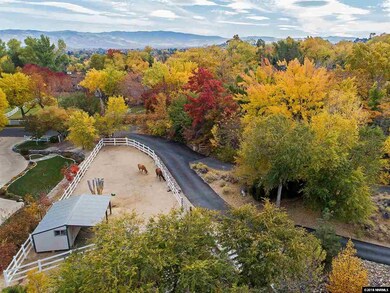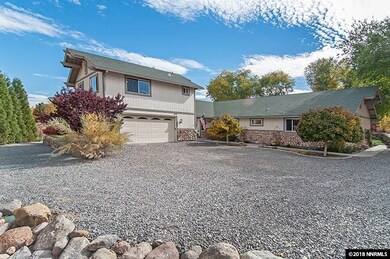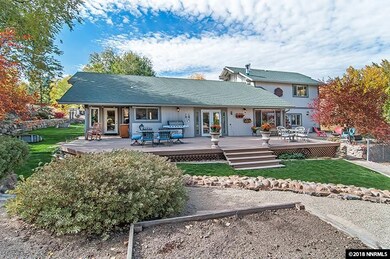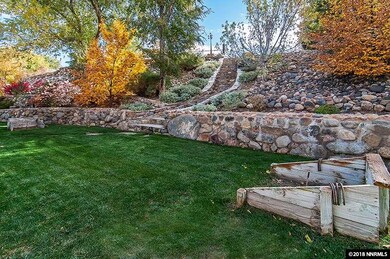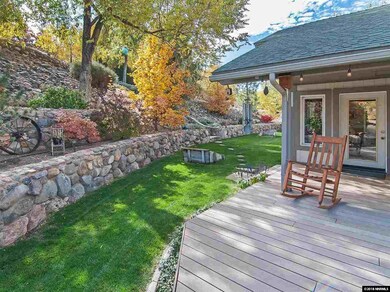
2045 Meadowview Ln Reno, NV 89509
Skyline Boulevard NeighborhoodEstimated Value: $1,287,000 - $1,565,000
Highlights
- Barn
- Horse Stalls
- View of Trees or Woods
- Reno High School Rated A
- RV Access or Parking
- 1.23 Acre Lot
About This Home
As of January 2019The perfect mix of contemporary and country! Situated in one of Reno's most sought after neighborhoods, this unique property is truly a rare find. Located at the end of a cul de sac in a private valley, remodeled throughout, zoned for horses, includes a barn and stalls, extensively landscaped with rock walls, and a gorgeous Trex deck. Features: Large gourmet kitchen with double ovens, granite countertops and custom back splash. Artistically remodeled master and upstairs bathrooms. See extended remarks, Additional features: Addition over the garage currently used as a game room, could be used as in law quarters. Both sheds stay as well as wagon at the top of the hill. Water and electricity to the barn and corals. New furnace and 80 gallon hot water heater for both the baseboard and hot water for the house.
Last Agent to Sell the Property
Dickson Realty - Damonte Ranch License #BS.145478 Listed on: 10/25/2018

Home Details
Home Type
- Single Family
Est. Annual Taxes
- $5,023
Year Built
- Built in 1987
Lot Details
- 1.23 Acre Lot
- Cul-De-Sac
- Partially Fenced Property
- Landscaped
- Front and Back Yard Sprinklers
- Sprinklers on Timer
- Property is zoned GFSF
Parking
- 2 Car Attached Garage
- Garage Door Opener
- RV Access or Parking
Property Views
- Woods
- Valley
- Park or Greenbelt
Home Design
- Brick or Stone Mason
- Pitched Roof
- Shingle Roof
- Composition Roof
- Wood Siding
- Stick Built Home
- Masonite
Interior Spaces
- 3,734 Sq Ft Home
- 2-Story Property
- High Ceiling
- Ceiling Fan
- Wood Burning Stove
- Double Pane Windows
- Vinyl Clad Windows
- Drapes & Rods
- Blinds
- Wood Frame Window
- Mud Room
- Family Room with Fireplace
- Great Room
- Living Room with Fireplace
- Dining Room with Fireplace
- Library
- Game Room
- Sun or Florida Room
- Crawl Space
- Fire Sprinkler System
Kitchen
- Breakfast Bar
- Double Oven
- Electric Oven
- Gas Cooktop
- Dishwasher
- Kitchen Island
- Disposal
Flooring
- Carpet
- Slate Flooring
- Ceramic Tile
Bedrooms and Bathrooms
- 3 Bedrooms
- Primary Bedroom on Main
- Walk-In Closet
- 3 Full Bathrooms
- Dual Sinks
- Primary Bathroom includes a Walk-In Shower
- Garden Bath
Laundry
- Laundry Room
- Laundry in Hall
- Shelves in Laundry Area
Outdoor Features
- Deck
- Storage Shed
- Outbuilding
Schools
- Huffaker Elementary School
- Swope Middle School
- Reno High School
Farming
- Barn
Horse Facilities and Amenities
- Horses Allowed On Property
- Horse Stalls
- Corral
Utilities
- Refrigerated Cooling System
- Forced Air Heating and Cooling System
- Heating System Uses Natural Gas
- Baseboard Heating
- Hot Water Heating System
- Gas Water Heater
- Septic Tank
- Phone Available
- Cable TV Available
Community Details
- No Home Owners Association
- The community has rules related to covenants, conditions, and restrictions
Listing and Financial Details
- Home warranty included in the sale of the property
- Assessor Parcel Number 02312142
Ownership History
Purchase Details
Purchase Details
Home Financials for this Owner
Home Financials are based on the most recent Mortgage that was taken out on this home.Purchase Details
Home Financials for this Owner
Home Financials are based on the most recent Mortgage that was taken out on this home.Purchase Details
Purchase Details
Home Financials for this Owner
Home Financials are based on the most recent Mortgage that was taken out on this home.Purchase Details
Purchase Details
Home Financials for this Owner
Home Financials are based on the most recent Mortgage that was taken out on this home.Similar Homes in Reno, NV
Home Values in the Area
Average Home Value in this Area
Purchase History
| Date | Buyer | Sale Price | Title Company |
|---|---|---|---|
| Gnj Trust | -- | None Listed On Document | |
| Gaumer Gary E | -- | None Listed On Document | |
| Gaumer Gary E | $842,000 | First Centennial Reno | |
| Schmidt Gerritt Van Deusen | -- | First Centennial Reno | |
| Schmidt Gerritt Van Deusen | -- | None Available | |
| Schmidt Gerritt V | -- | Stewart Title Of Northern Nv | |
| Chase Manhattan Mtg Corp | $220,800 | First American Title | |
| Jayo Carol A | $31,500 | First American Title Co |
Mortgage History
| Date | Status | Borrower | Loan Amount |
|---|---|---|---|
| Previous Owner | Schmidt Gerritt Van Deusen | $261,000 | |
| Previous Owner | Schmidt Gerritt Van Deusen | $182,000 | |
| Previous Owner | Schmidt Gerritt V | $206,500 | |
| Previous Owner | Jayo Carol A | $255,350 |
Property History
| Date | Event | Price | Change | Sq Ft Price |
|---|---|---|---|---|
| 01/11/2019 01/11/19 | Sold | $842,000 | -3.8% | $225 / Sq Ft |
| 12/16/2018 12/16/18 | Pending | -- | -- | -- |
| 11/15/2018 11/15/18 | Price Changed | $875,000 | -1.1% | $234 / Sq Ft |
| 10/25/2018 10/25/18 | For Sale | $885,000 | -- | $237 / Sq Ft |
Tax History Compared to Growth
Tax History
| Year | Tax Paid | Tax Assessment Tax Assessment Total Assessment is a certain percentage of the fair market value that is determined by local assessors to be the total taxable value of land and additions on the property. | Land | Improvement |
|---|---|---|---|---|
| 2025 | $7,158 | $233,607 | $99,573 | $134,034 |
| 2024 | $7,158 | $205,261 | $96,688 | $108,574 |
| 2023 | $5,933 | $199,217 | $96,688 | $102,530 |
| 2022 | $5,760 | $179,380 | $93,713 | $85,667 |
| 2021 | $5,594 | $173,493 | $87,763 | $85,730 |
| 2020 | $5,431 | $174,159 | $87,763 | $86,396 |
| 2019 | $5,270 | $166,257 | $81,813 | $84,444 |
| 2018 | $5,023 | $159,423 | $74,375 | $85,048 |
| 2017 | $4,870 | $145,160 | $59,500 | $85,660 |
| 2016 | $4,746 | $141,871 | $53,550 | $88,321 |
| 2015 | $4,739 | $142,157 | $53,550 | $88,607 |
| 2014 | $4,601 | $129,972 | $44,625 | $85,347 |
| 2013 | -- | $121,547 | $37,485 | $84,062 |
Agents Affiliated with this Home
-
Chris Whitney

Seller's Agent in 2019
Chris Whitney
Dickson Realty
(775) 772-2253
4 in this area
99 Total Sales
-
David Wood

Buyer's Agent in 2019
David Wood
Haute Properties NV
(775) 219-6514
1 in this area
34 Total Sales
Map
Source: Northern Nevada Regional MLS
MLS Number: 180016126
APN: 023-121-42
- 1855 Sierra Sage Ln
- 2645 Monterey Cir
- 50 Moore Ln
- 1385 Balfour Dr
- 2295 Manzanita Ln
- 4348 Castlewood Ct
- 2135 Skyline Blvd
- 2080 Solari Dr
- 125 Greenridge Dr
- 1199 Manzanita Ln
- 2495 Skyline Blvd
- 4404 Dant Blvd
- 1160 Yates Ln
- 2560 Solari Dr
- 1180 Manzanita Ln Unit 1
- 3826 Lakeside Dr Unit 14
- 3816 Lakeside Dr Unit 9
- 3828 Lakeside Dr Unit 15
- 0 Lakeside Dr Unit 2 250051852
- 0 Lakeside Dr Unit 250001142
- 2045 Meadowview Ln
- 2040 Meadowview Ln
- 2025 Meadowview Ln
- 1975 Greenfield Dr
- 2212 Pioneer Dr
- 2218 Pioneer Dr
- 2206 Pioneer Dr
- 2224 Pioneer Dr
- 2150 Pheasant Ln
- 2200 Pioneer Dr
- 2155 Sierra Sage Ln
- 2150 Sierra Sage Ln
- 3305 Sierra Sage Ln
- 2000 Pheasant Ln
- 2230 Pioneer Dr
- 2215 Pioneer Dr
- 2121 Sierra Sage Ln
- 2200 Thornwood Ct
- 2120 Sierra Sage Ln
- 2236 Pioneer Dr
