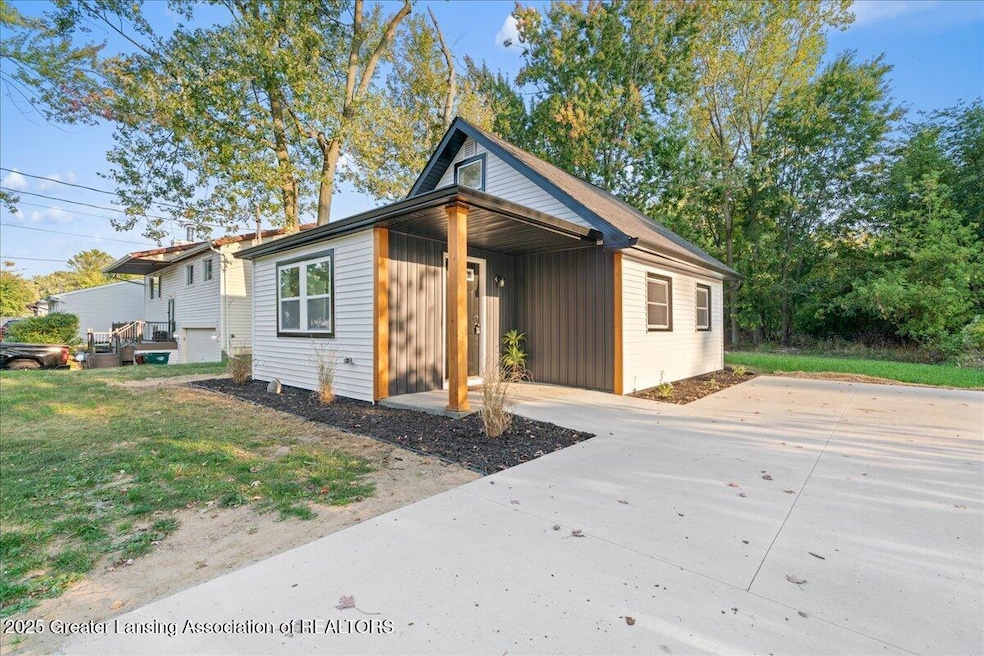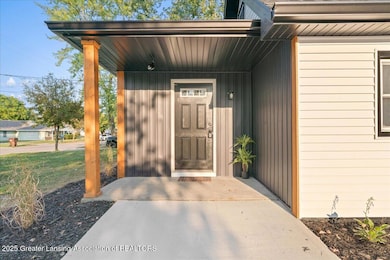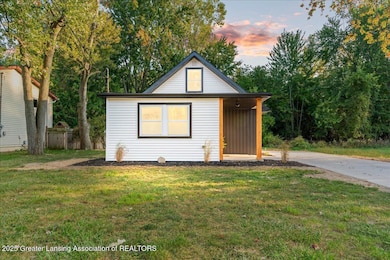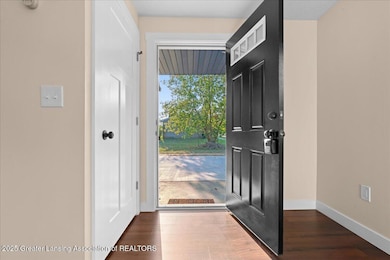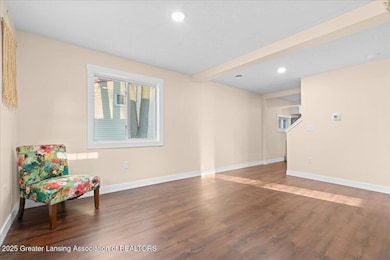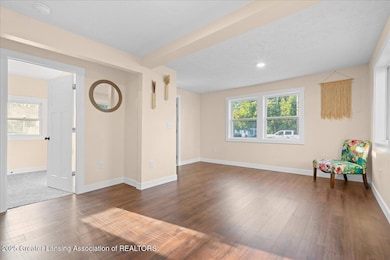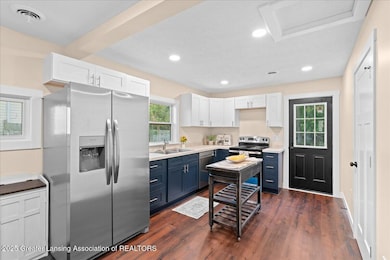2045 Moffitt St Lansing, MI 48911
Southern Lansing NeighborhoodEstimated payment $928/month
Highlights
- Cape Cod Architecture
- Double Pane Windows
- Forced Air Heating System
- Front Porch
- ENERGY STAR Qualified Appliances
- High Speed Internet
About This Home
Completely Renovated this Summer, Inside and Out! Great INVESTMENT opportunity as well! Step into your cozy-chic, farmhouse-style piece of paradise! This beautifully updated home blends modern comfort with timeless charm, offering a warm and inviting atmosphere from the moment you arrive. Offering an open floor plan featuring rich mocha floor and a stunning kitchen with navy/white cabinet combo, topped with elegant Herbon white countertops. Enjoy the convenience of a first-floor primary suite and laundry, perfect for easy everyday living. All-new appliances are included, along with brand new vinyl double-hung, double-pane windows; providing improved energy efficiency through our Michigan winters. All new decking under your new roof as well. Call the listing agent directly to schedule your today!
Listing Agent
Howard Hanna Real Estate Executives License #6501381842 Listed on: 11/07/2025

Home Details
Home Type
- Single Family
Est. Annual Taxes
- $1,720
Year Built
- Built in 1940 | Remodeled
Lot Details
- 6,098 Sq Ft Lot
- Lot Dimensions are 60x100
- Back and Front Yard
Home Design
- Cape Cod Architecture
- Craftsman Architecture
- Slab Foundation
- Shingle Roof
- Vinyl Siding
- Concrete Perimeter Foundation
Interior Spaces
- 876 Sq Ft Home
- 1.5-Story Property
- Double Pane Windows
- Awning
- Insulated Windows
- Window Screens
- Laundry on main level
Kitchen
- Oven
- Ice Maker
- ENERGY STAR Qualified Appliances
Flooring
- Carpet
- Vinyl
Bedrooms and Bathrooms
- 2 Bedrooms
- 1 Full Bathroom
Basement
- Sump Pump
- Crawl Space
Outdoor Features
- Front Porch
Utilities
- No Cooling
- Forced Air Heating System
- High Speed Internet
Community Details
- Maple Grove Subdivision
Map
Home Values in the Area
Average Home Value in this Area
Tax History
| Year | Tax Paid | Tax Assessment Tax Assessment Total Assessment is a certain percentage of the fair market value that is determined by local assessors to be the total taxable value of land and additions on the property. | Land | Improvement |
|---|---|---|---|---|
| 2025 | $1,703 | $34,000 | $6,100 | $27,900 |
| 2024 | $14 | $25,600 | $6,100 | $19,500 |
| 2023 | $1,604 | $22,400 | $6,100 | $16,300 |
| 2022 | $1,611 | $20,800 | $3,900 | $16,900 |
| 2021 | $1,133 | $17,600 | $3,800 | $13,800 |
| 2020 | $1,125 | $16,900 | $3,800 | $13,100 |
| 2019 | $879 | $15,800 | $3,800 | $12,000 |
| 2018 | $1,061 | $13,000 | $3,800 | $9,200 |
| 2017 | $1,020 | $13,000 | $3,800 | $9,200 |
| 2016 | $1,044 | $12,800 | $3,800 | $9,000 |
| 2015 | $1,044 | $12,500 | $7,589 | $4,911 |
| 2014 | $1,044 | $13,200 | $12,333 | $867 |
Property History
| Date | Event | Price | List to Sale | Price per Sq Ft |
|---|---|---|---|---|
| 11/13/2025 11/13/25 | Pending | -- | -- | -- |
| 11/07/2025 11/07/25 | For Sale | $149,000 | -- | $170 / Sq Ft |
Purchase History
| Date | Type | Sale Price | Title Company |
|---|---|---|---|
| Contract Of Sale | -- | None Listed On Document | |
| Sheriffs Deed | $20,434 | -- | |
| Warranty Deed | $20,000 | None Available | |
| Quit Claim Deed | -- | None Available | |
| Warranty Deed | $58,500 | Multiple | |
| Interfamily Deed Transfer | -- | None Available | |
| Warranty Deed | $54,000 | Multiple | |
| Sheriffs Deed | $41,000 | -- |
Mortgage History
| Date | Status | Loan Amount | Loan Type |
|---|---|---|---|
| Previous Owner | $17,500 | New Conventional | |
| Previous Owner | $54,000 | Purchase Money Mortgage |
Source: Greater Lansing Association of Realtors®
MLS Number: 292477
APN: 01-05-05-151-086
- 5330 Starr Ave
- 0 Midwood St
- 2416 Midwood St
- 5838 S Martin Luther King Junior Blvd
- 5750 Ashley Dr
- 4916 Tressa Dr
- 4628 Pleasant Grove Rd
- 4620 Christiansen Rd
- 4828 Ingham St
- 1729 Reo Rd
- 1324 N Briarfield Dr
- 4809 Ballard Rd
- 2411 Bliesener St
- 6037 Hughes Rd
- 0 W Jolly Rd
- 1014 W Northrup St
- 1415 Reo Rd
- 1420 Reo Rd
- 6125 Kenbrook Rd
- 1429 Pierce Rd
