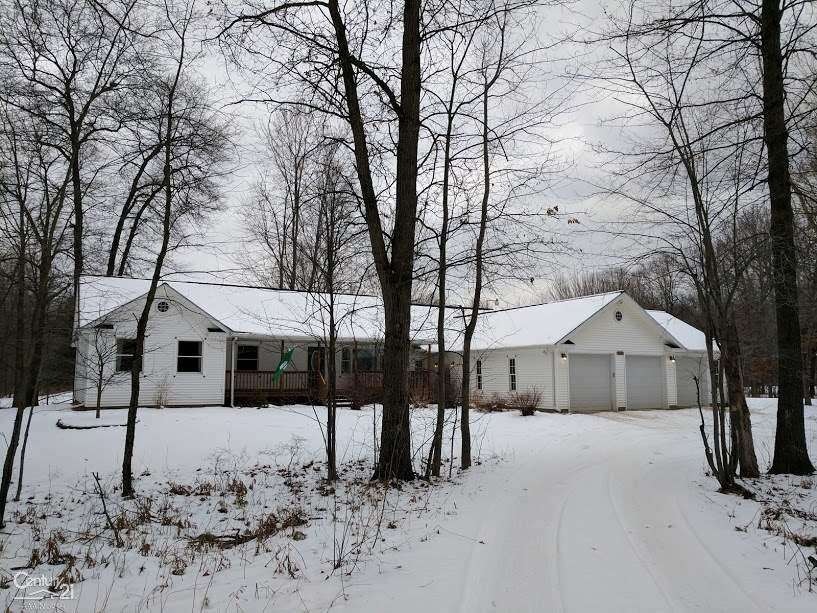
2045 N Timothy Ln Sanford, MI 48657
Estimated Value: $323,000 - $465,000
Highlights
- Deck
- Pond
- Cathedral Ceiling
- Wood Burning Stove
- Ranch Style House
- Wood Flooring
About This Home
As of April 2017Beautiful Spacious ranch sitting on 6.48 acres features 4 large bedrooms and 2.5 baths. 3 car attached garage with drain, heater (in one portion) and workshop. 1500 Sq ft in finished basement with den/office, new 1/2 bath and 34x17 rec room. Master bedroom has 2 closets and master bath. Family room has pellet stove & 2 ceiling fans with 10 foot door wall to covered patio with view of private pond. Trek maintenance free deck off laundry room. Kennel outside can be used for pets or play yard. Beautiful open kitchen with tons of cabinets. All kitchen appliance to stay. Features hard wood floors in kitchen and dining room. 8x7 mud room. This home has it all. Recently updated thru out. Better Home and Garden Decor. 1st offering due to relocation. Bring your fussy buyers.
Last Agent to Sell the Property
Century 21 Professionals License #MISPE-6501216951 Listed on: 02/08/2017

Last Buyer's Agent
Shelley Park Cluff
Park Place Homes License #SBR-6502355629

Home Details
Home Type
- Single Family
Est. Annual Taxes
Year Built
- Built in 1993
Lot Details
- 6.48 Acre Lot
- Rural Setting
- Kennel
Home Design
- Ranch Style House
- Vinyl Trim
Interior Spaces
- Cathedral Ceiling
- Ceiling Fan
- Wood Burning Stove
- Family Room
- Finished Basement
- Sump Pump
Kitchen
- Oven or Range
- Microwave
- Dishwasher
- Disposal
Flooring
- Wood
- Carpet
- Ceramic Tile
Bedrooms and Bathrooms
- 4 Bedrooms
- 2 Full Bathrooms
Parking
- 3 Car Attached Garage
- Heated Garage
- Workshop in Garage
- Garage Door Opener
Outdoor Features
- Pond
- Deck
- Patio
- Shed
- Porch
Utilities
- Forced Air Heating and Cooling System
- Heating System Uses Propane
- Liquid Propane Gas Water Heater
- Septic Tank
- Internet Available
Listing and Financial Details
- Assessor Parcel Number 080-021-400-922-00
Ownership History
Purchase Details
Home Financials for this Owner
Home Financials are based on the most recent Mortgage that was taken out on this home.Purchase Details
Similar Homes in Sanford, MI
Home Values in the Area
Average Home Value in this Area
Purchase History
| Date | Buyer | Sale Price | Title Company |
|---|---|---|---|
| Schroder Joshua Allan | $267,000 | Century Title Agency | |
| Hagen James | $132,500 | -- |
Mortgage History
| Date | Status | Borrower | Loan Amount |
|---|---|---|---|
| Open | Joshua Allan Schroder | $237,500 |
Property History
| Date | Event | Price | Change | Sq Ft Price |
|---|---|---|---|---|
| 04/28/2017 04/28/17 | Sold | $267,000 | -6.0% | $70 / Sq Ft |
| 02/23/2017 02/23/17 | Pending | -- | -- | -- |
| 02/08/2017 02/08/17 | For Sale | $284,000 | +25.1% | $75 / Sq Ft |
| 09/14/2015 09/14/15 | Sold | $227,000 | -3.4% | $99 / Sq Ft |
| 08/10/2015 08/10/15 | Pending | -- | -- | -- |
| 07/28/2015 07/28/15 | For Sale | $235,000 | -- | $102 / Sq Ft |
Tax History Compared to Growth
Tax History
| Year | Tax Paid | Tax Assessment Tax Assessment Total Assessment is a certain percentage of the fair market value that is determined by local assessors to be the total taxable value of land and additions on the property. | Land | Improvement |
|---|---|---|---|---|
| 2024 | $1,503 | $173,400 | $0 | $0 |
| 2023 | $1,431 | $153,100 | $0 | $0 |
| 2022 | $4,193 | $136,800 | $0 | $0 |
| 2021 | $3,989 | $130,100 | $0 | $0 |
| 2020 | $3,955 | $125,600 | $0 | $0 |
| 2019 | $3,829 | $117,200 | $7,500 | $109,700 |
| 2018 | $3,852 | $117,000 | $7,400 | $109,600 |
| 2017 | $0 | $117,500 | $8,700 | $108,800 |
| 2016 | $3,503 | $118,600 | $10,000 | $108,600 |
| 2014 | -- | $113,900 | $113,900 | $0 |
Agents Affiliated with this Home
-
Kathleen A. Woodward

Seller's Agent in 2017
Kathleen A. Woodward
Century 21 Professionals
(586) 360-4063
44 Total Sales
-

Buyer's Agent in 2017
Shelley Park Cluff
Park Place Homes
(989) 430-1148
128 Total Sales
-
Dan Reimer

Seller's Agent in 2015
Dan Reimer
RE/MAX Michigan
(989) 859-3837
149 Total Sales
-
M
Buyer's Agent in 2015
Mirs Staff
MI_MiRealSource
Map
Source: Michigan Multiple Listing Service
MLS Number: 31312337
APN: 080-021-400-922-00
- 1296 W Nielsen Rd
- 2410 N 8 Mile Rd
- 2404 W Shiloh Dr
- 1448 W Sian Dr
- VL N Eleven Mile
- 1787 N 7 Mile Rd
- 300 W Lackie Ct
- 2832 N West River Rd
- 355 W Center St
- 2910 N Wilson Dr
- 526 & 528 N Nine Mile Nine Mile
- 1793 W Olson Rd
- 588 W Basing Ln
- VL W Birchview Dr
- VL N Meridian Rd
- 85 N 7 Mile Rd
- 0 Crescent St
- 2985 N Lakeview Dr
- VL W Birch Rd
- 33 Ferro St
- 2045 N Timothy Ln
- 1690 W Nielson Rd
- 1670 W Nielson Rd
- 1700 W Nielson Rd
- 2055 N Timothy Ln
- 1744 W Nielson Rd
- 2066 N Timothy Ln
- 1650 W Nielson Rd
- 1697 W Nielson Rd
- 1697 W Nielson Rd
- 2086 N Timothy Ln
- 1661 W Nielson Rd
- 1616 W Nielson Rd
- 2099 N Timothy Ln
- 1637 W Nielson Rd
- 1600 W Nielson Rd
- 1609 W Nielson Rd
- 9 N Mile Rd
- 2008 W Nielson Rd
- 0 N Nine Mile (982) Rd
