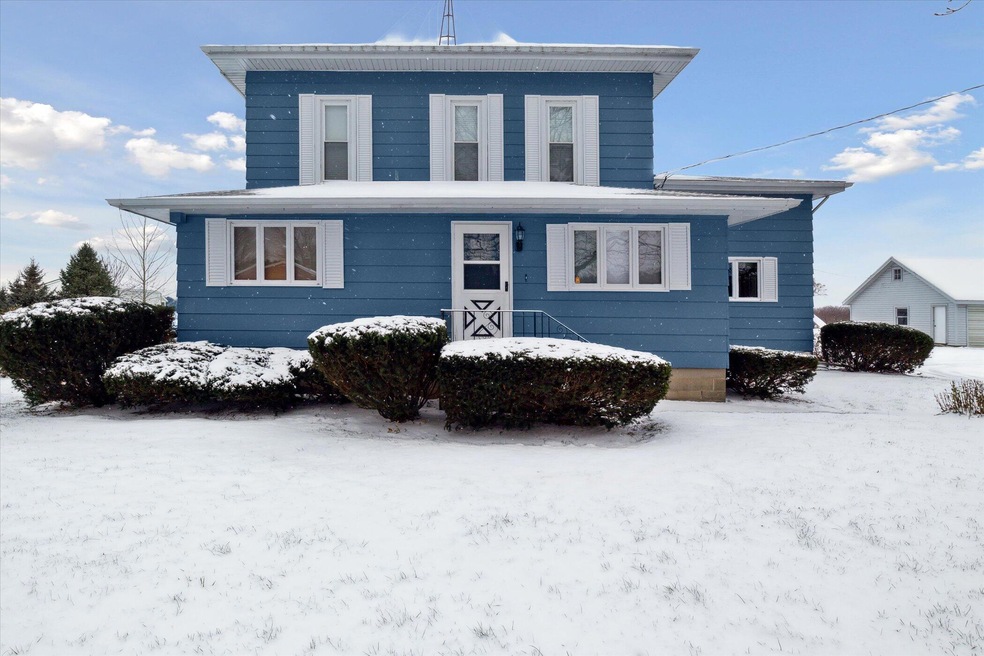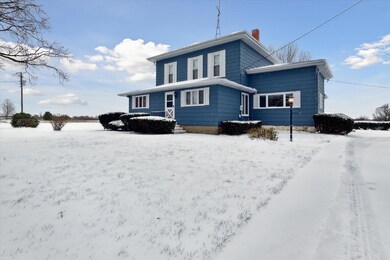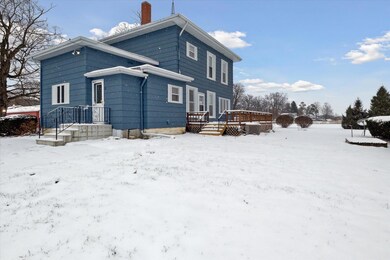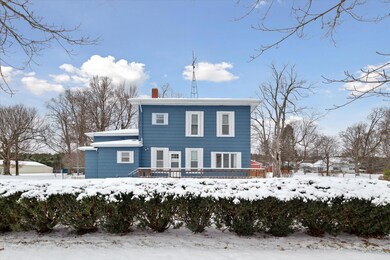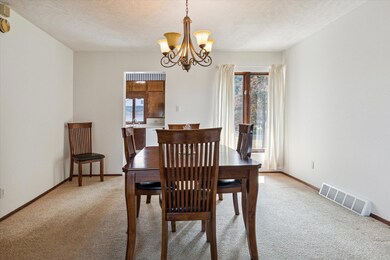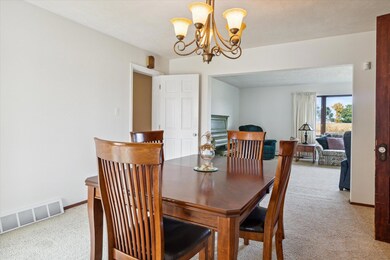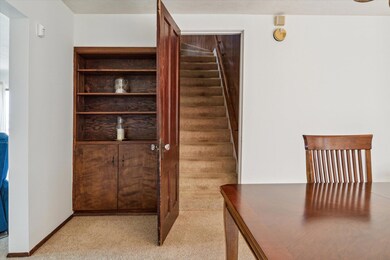
2045 S Bainbridge Center Rd Benton Harbor, MI 49022
Highlights
- Fruit Trees
- Wood Flooring
- Mud Room
- Deck
- Farmhouse Style Home
- 2 Car Detached Garage
About This Home
As of March 2025You get a sense of being home as soon as you step into this well loved Michigan farm house! Live well with spacious rooms, copious storage, main floor owner's suite and laundry, replacement windows and a cozy basement family room. The enormous kitchen and formal dining room allow for entertaining large gatherings. Original hardwood flooring can be found in the upstairs bedrooms and under the carpeting in the main living area. The XL 2-car garage and shed offer plenty of space for both a workshop and storage. Beautiful perennials and majestic mature trees grace the yard. Plant a garden and enjoy your own homestead; includes 324 well-maintained cherry trees. Convenient location near schools, shopping & more.
Last Agent to Sell the Property
Cressy & Everett Real Estate License #6506047423 Listed on: 09/10/2024

Home Details
Home Type
- Single Family
Est. Annual Taxes
- $1,758
Year Built
- Built in 1857
Lot Details
- 2 Acre Lot
- Lot Dimensions are 237 x 367
- Level Lot
- Fruit Trees
- Garden
Parking
- 2 Car Detached Garage
- Front Facing Garage
Home Design
- Farmhouse Style Home
- Shingle Roof
Interior Spaces
- 2-Story Property
- Ceiling Fan
- Replacement Windows
- Insulated Windows
- Window Treatments
- Window Screens
- Mud Room
- Living Room
- Partial Basement
- Home Security System
Kitchen
- Eat-In Kitchen
- Range
Flooring
- Wood
- Carpet
Bedrooms and Bathrooms
- 4 Bedrooms | 1 Main Level Bedroom
- En-Suite Bathroom
- 3 Full Bathrooms
Laundry
- Laundry on main level
- Dryer
- Washer
Utilities
- Forced Air Heating and Cooling System
- Heating System Uses Oil
- Heating System Powered By Owned Propane
- Baseboard Heating
- Propane
- Well
- Electric Water Heater
- Water Softener Leased
- Septic System
- High Speed Internet
- Phone Available
Additional Features
- Deck
- Tillable Land
Similar Homes in Benton Harbor, MI
Home Values in the Area
Average Home Value in this Area
Property History
| Date | Event | Price | Change | Sq Ft Price |
|---|---|---|---|---|
| 03/03/2025 03/03/25 | Sold | $255,000 | -11.3% | $84 / Sq Ft |
| 01/31/2025 01/31/25 | Pending | -- | -- | -- |
| 11/30/2024 11/30/24 | Price Changed | $287,400 | -0.9% | $95 / Sq Ft |
| 10/01/2024 10/01/24 | Price Changed | $289,900 | -3.3% | $96 / Sq Ft |
| 09/10/2024 09/10/24 | For Sale | $299,900 | -- | $99 / Sq Ft |
Tax History Compared to Growth
Agents Affiliated with this Home
-
Cynthia Trapp

Seller's Agent in 2025
Cynthia Trapp
Cressy & Everett Real Estate
(269) 849-5947
115 Total Sales
-
Stacey Pirri-Huckins
S
Buyer's Agent in 2025
Stacey Pirri-Huckins
R1 Property Group
(269) 369-8931
5 Total Sales
Map
Source: Southwestern Michigan Association of REALTORS®
MLS Number: 24047596
APN: 11-01-0034-0002-01-6
- VL S Bainbridge Center Rd
- 2370 Michigan 140
- VL M-140 A
- VL M-140 B
- 8595 E Napier Ave
- 8700 E Napier Ave
- 700 S Arent Rd
- 390 S Arent Rd
- 5575 Meadowbrook Rd
- VL Nichols Rd
- 6808 Territorial Rd
- 0 Highway M-140
- 6660 Pine Rd
- 3384 Clawson Rd
- 6627 Naomi Rd
- VL E Napier Ave
- 0 E Napier Ave
- 69369 Oak St
- 0 Biastock Rd
- VL Pitcher Dr
