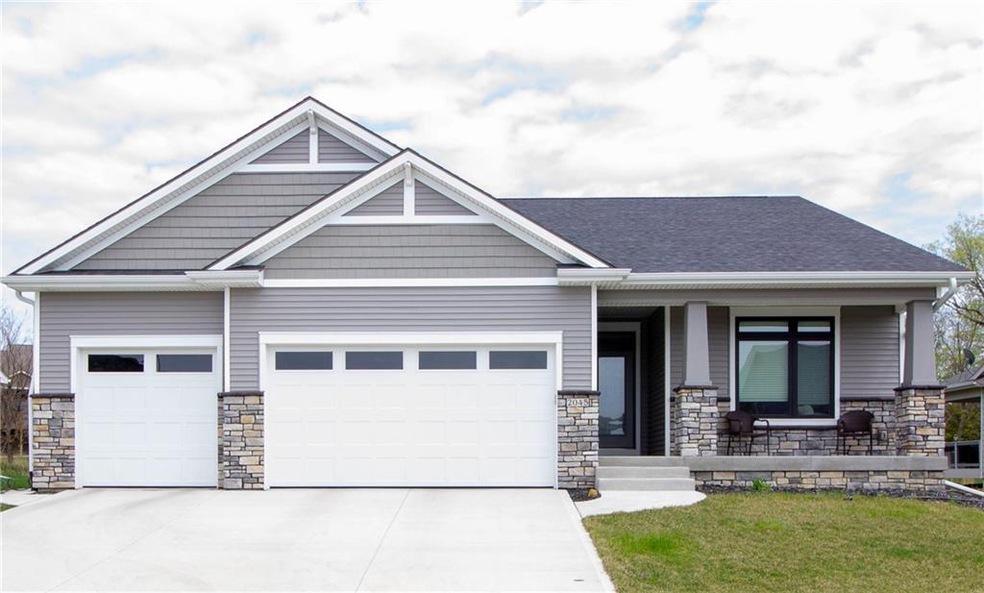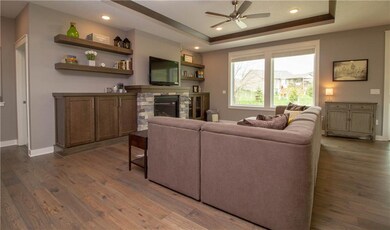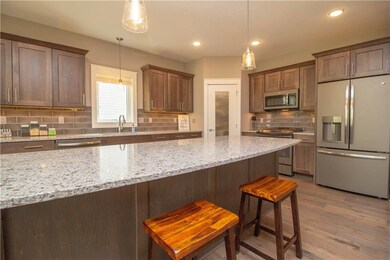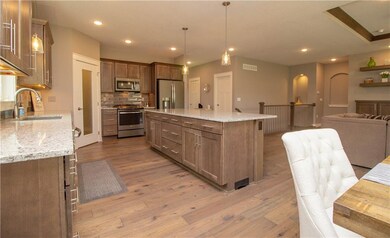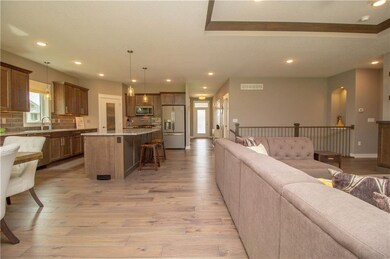
2045 SE Waddell Way Waukee, IA 50263
Highlights
- Ranch Style House
- Wood Flooring
- Mud Room
- Waukee Elementary School Rated A
- 1 Fireplace
- Eat-In Kitchen
About This Home
As of April 2024Eden Custom Homes 4-bed/3-bath, 3000 sq foot home in family neighborhood walking distance to Waukee schools. Situated in Glynn Village two minute walk to two community pools, community center, and walking trails. Extremely energy efficient 2x6 frames and foam insulated box sills, double-paned windows, LED lights, blinds throughout house. Radon Mitigation System, induced draft. Central Heating/Cooling System with dual upstairs-downstairs zones. Open concept Grand Room featuring gas Fireplace, Kitchen, Dining Room, and extra-large Deck. Engineered-Hardwood Floors. Large Kitchen with walk-in Pantry, hickory soft-close Cabinetry, Quartz Counters, Gas Stove, Refrigerator, Dishwasher. Garage entryway Mud Room with Locker and Washer/Dryer. Two-Bedrooms and 2 full Bathrooms on main level. Downstairs 2 bedrooms, full bathroom, family room, wet bar, office, and large Utility Room/Workshop. Wired Cat5 and Cable to every room -- 300 mbs fiber Internet. Garage-Door Opener Keypad.
Home Details
Home Type
- Single Family
Est. Annual Taxes
- $8,356
Year Built
- Built in 2017
Lot Details
- 9,000 Sq Ft Lot
HOA Fees
- $32 Monthly HOA Fees
Home Design
- Ranch Style House
- Asphalt Shingled Roof
- Vinyl Siding
- Cement Board or Planked
Interior Spaces
- 1,825 Sq Ft Home
- Wet Bar
- 1 Fireplace
- Screen For Fireplace
- Mud Room
- Dining Area
- Fire and Smoke Detector
Kitchen
- Eat-In Kitchen
- Stove
- <<microwave>>
- Dishwasher
Flooring
- Wood
- Carpet
Bedrooms and Bathrooms
- 4 Bedrooms | 2 Main Level Bedrooms
Laundry
- Laundry on main level
- Dryer
- Washer
Parking
- 3 Car Attached Garage
- Driveway
Utilities
- Forced Air Heating and Cooling System
- Cable TV Available
Community Details
- Hubbell Realty Association, Phone Number (515) 280-2014
Listing and Financial Details
- Assessor Parcel Number 1605221020
Ownership History
Purchase Details
Home Financials for this Owner
Home Financials are based on the most recent Mortgage that was taken out on this home.Purchase Details
Home Financials for this Owner
Home Financials are based on the most recent Mortgage that was taken out on this home.Purchase Details
Home Financials for this Owner
Home Financials are based on the most recent Mortgage that was taken out on this home.Similar Homes in Waukee, IA
Home Values in the Area
Average Home Value in this Area
Purchase History
| Date | Type | Sale Price | Title Company |
|---|---|---|---|
| Warranty Deed | $524,500 | None Listed On Document | |
| Warranty Deed | $380,000 | None Available | |
| Warranty Deed | $407,000 | None Available |
Mortgage History
| Date | Status | Loan Amount | Loan Type |
|---|---|---|---|
| Open | $472,050 | New Conventional | |
| Previous Owner | $38,000 | Stand Alone Second | |
| Previous Owner | $342,000 | Adjustable Rate Mortgage/ARM | |
| Previous Owner | $325,600 | New Conventional | |
| Previous Owner | $379,000 | Construction |
Property History
| Date | Event | Price | Change | Sq Ft Price |
|---|---|---|---|---|
| 04/26/2024 04/26/24 | Sold | $524,500 | -1.0% | $287 / Sq Ft |
| 03/23/2024 03/23/24 | Pending | -- | -- | -- |
| 03/10/2024 03/10/24 | For Sale | $530,000 | +39.5% | $290 / Sq Ft |
| 08/05/2019 08/05/19 | Sold | $380,000 | -13.6% | $208 / Sq Ft |
| 08/05/2019 08/05/19 | Pending | -- | -- | -- |
| 04/30/2019 04/30/19 | For Sale | $439,900 | +8.1% | $241 / Sq Ft |
| 04/06/2018 04/06/18 | Sold | $407,000 | -0.7% | $223 / Sq Ft |
| 03/07/2018 03/07/18 | Pending | -- | -- | -- |
| 03/24/2017 03/24/17 | For Sale | $409,900 | -- | $224 / Sq Ft |
Tax History Compared to Growth
Tax History
| Year | Tax Paid | Tax Assessment Tax Assessment Total Assessment is a certain percentage of the fair market value that is determined by local assessors to be the total taxable value of land and additions on the property. | Land | Improvement |
|---|---|---|---|---|
| 2023 | $8,356 | $488,410 | $70,000 | $418,410 |
| 2022 | $7,918 | $430,090 | $70,000 | $360,090 |
| 2021 | $7,918 | $412,090 | $70,000 | $342,090 |
| 2020 | $7,950 | $398,820 | $70,000 | $328,820 |
| 2019 | $8,026 | $398,820 | $70,000 | $328,820 |
| 2018 | $8,026 | $383,050 | $70,000 | $313,050 |
| 2017 | $18 | $850 | $850 | $0 |
Agents Affiliated with this Home
-
Dale Stonehocker

Seller's Agent in 2024
Dale Stonehocker
Space Simply
(523) 386-4646
46 in this area
85 Total Sales
-
Brenda Klenk

Buyer's Agent in 2024
Brenda Klenk
LPT Realty, LLC
(515) 975-0531
8 in this area
146 Total Sales
-
Apryl Young

Seller's Agent in 2019
Apryl Young
Realty ONE Group Impact
(515) 419-4145
1 in this area
52 Total Sales
-
Kim Peterson

Seller's Agent in 2018
Kim Peterson
Century 21 Signature
(515) 224-4002
7 in this area
44 Total Sales
-
G
Buyer's Agent in 2018
Greg Steward
RE/MAX
Map
Source: Des Moines Area Association of REALTORS®
MLS Number: 581218
APN: 16-05-221-020
- 2020 SE Waddell Way
- 1965 SE Waddell Way
- 1991 S Warrior Ln
- 1995 S Warrior Ln
- 1997 S Warrior Ln
- 150 SE Hazelwood Dr
- 1994 S Warrior Ln
- 2020 S Warrior Ln
- 1941 S Warrior Ln
- 2028 S Warrior Ln
- 1870 SE Oxford Dr
- 2110 SE Leeann Dr
- 110 Bailey Cir
- 2105 SE Leeann Dr
- 1720 SE Waddell Way
- 1880 Brodie St
- 145 SE Kellerman Ln
- 155 SE Kellerman Ln
- 100 Abigail Ln
- 2390 SE Florence Dr
