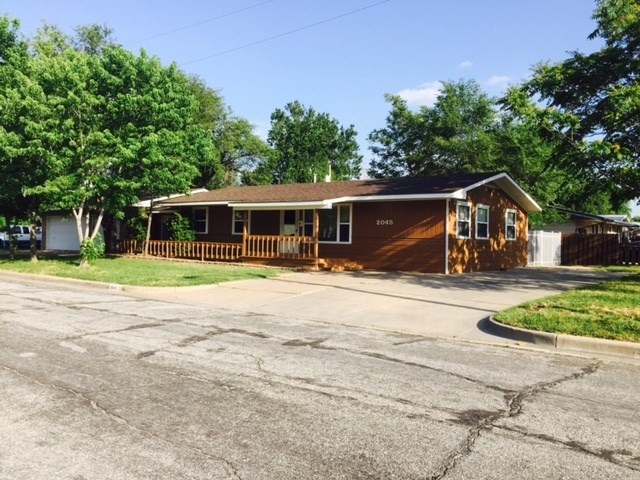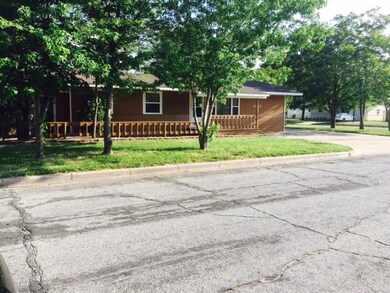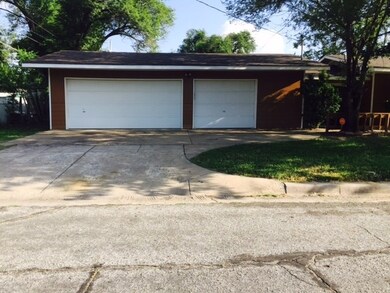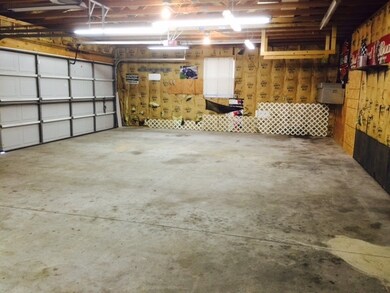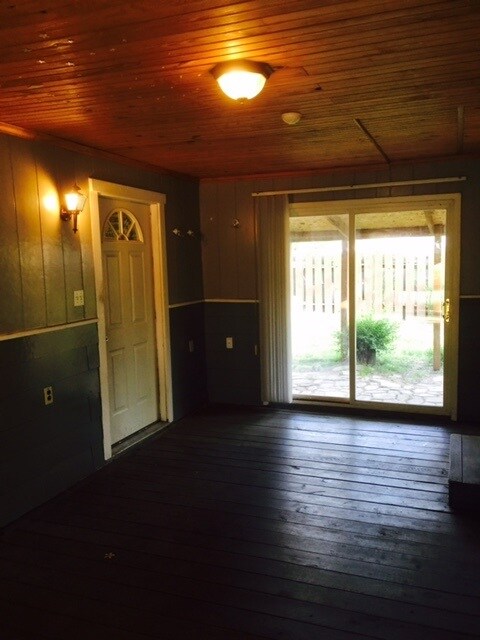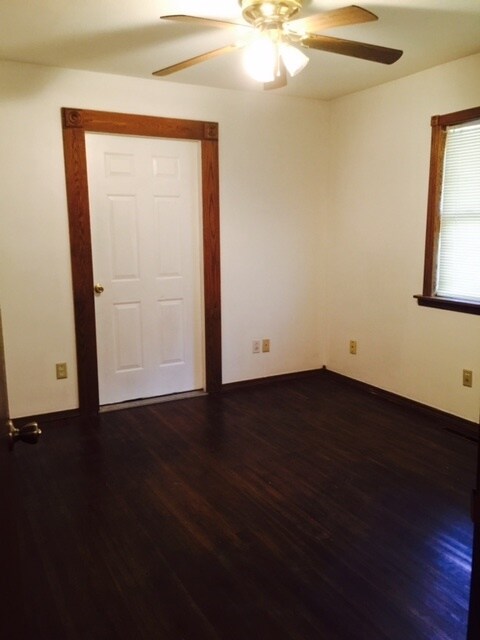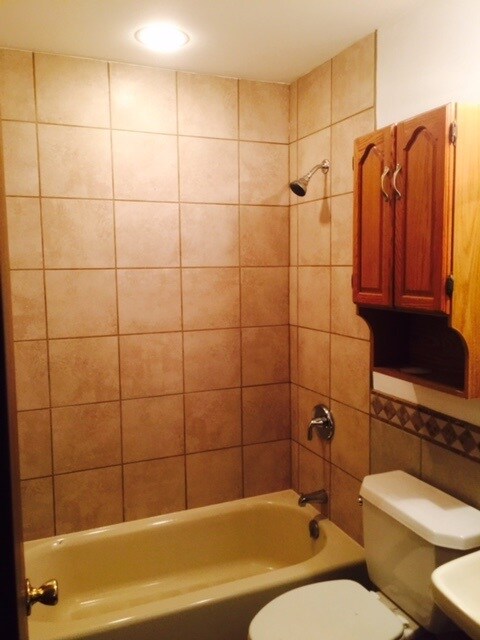
2045 W 34th St S Wichita, KS 67217
Southwest Wichita NeighborhoodHighlights
- RV Access or Parking
- Ranch Style House
- Covered patio or porch
- Deck
- Corner Lot
- 1 Car Detached Garage
About This Home
As of March 2020Cute home on a corner lot. Master bedroom carpet is brand new. Covered front porch. Lots of storage. This home includes a 12x24' parking for a recreational vehicle. A breezeway connects the home to an oversized three-car garage. The breezeway is 10x19' and is 220-wired for a hot tub. The entire roof was replaced in 2016 on both home and detached garage. Laundry is just off the kitchen. There is a separate building/workshop with a cement floor. This workshop has a steel door and is electrically wired. There is a 12x30' wood deck on the back of the home that has been freshly stained. This home also includes an inground 10x10' Tornado Shelter in the backyard.
Last Agent to Sell the Property
Monica Mullens
Keller Williams Hometown Partners Listed on: 06/14/2016
Home Details
Home Type
- Single Family
Est. Annual Taxes
- $1,023
Year Built
- Built in 1958
Lot Details
- 8,793 Sq Ft Lot
- Wrought Iron Fence
- Wood Fence
- Corner Lot
Home Design
- Ranch Style House
- Frame Construction
- Composition Roof
Interior Spaces
- 1,200 Sq Ft Home
- Combination Kitchen and Dining Room
- Crawl Space
Kitchen
- Oven or Range
- Electric Cooktop
Bedrooms and Bathrooms
- 3 Bedrooms
Laundry
- Laundry on main level
- 220 Volts In Laundry
- Gas Dryer Hookup
Parking
- 1 Car Detached Garage
- RV Access or Parking
Outdoor Features
- Deck
- Covered patio or porch
- Outdoor Storage
- Storm Cellar or Shelter
- Rain Gutters
Schools
- Kelly Elementary School
- Truesdell Middle School
- South High School
Utilities
- Forced Air Heating and Cooling System
- Heating System Uses Gas
Listing and Financial Details
- Assessor Parcel Number 08721-307-0-24-05-002.00
Community Details
Overview
- Gentry Subdivision
Recreation
- Community Playground
Ownership History
Purchase Details
Home Financials for this Owner
Home Financials are based on the most recent Mortgage that was taken out on this home.Purchase Details
Home Financials for this Owner
Home Financials are based on the most recent Mortgage that was taken out on this home.Purchase Details
Home Financials for this Owner
Home Financials are based on the most recent Mortgage that was taken out on this home.Purchase Details
Home Financials for this Owner
Home Financials are based on the most recent Mortgage that was taken out on this home.Purchase Details
Home Financials for this Owner
Home Financials are based on the most recent Mortgage that was taken out on this home.Purchase Details
Home Financials for this Owner
Home Financials are based on the most recent Mortgage that was taken out on this home.Similar Homes in Wichita, KS
Home Values in the Area
Average Home Value in this Area
Purchase History
| Date | Type | Sale Price | Title Company |
|---|---|---|---|
| Warranty Deed | -- | Security 1St Title Llc | |
| Sheriffs Deed | $88,001 | None Available | |
| Interfamily Deed Transfer | -- | Security 1St Title | |
| Warranty Deed | -- | Security 1St Title | |
| Warranty Deed | -- | -- |
Mortgage History
| Date | Status | Loan Amount | Loan Type |
|---|---|---|---|
| Open | $122,200 | New Conventional | |
| Previous Owner | $89,253 | FHA | |
| Previous Owner | $63,500 | New Conventional | |
| Previous Owner | $77,929 | No Value Available |
Property History
| Date | Event | Price | Change | Sq Ft Price |
|---|---|---|---|---|
| 03/13/2020 03/13/20 | Sold | -- | -- | -- |
| 02/08/2020 02/08/20 | Pending | -- | -- | -- |
| 02/06/2020 02/06/20 | For Sale | $129,900 | +44.5% | $93 / Sq Ft |
| 07/29/2016 07/29/16 | Sold | -- | -- | -- |
| 06/17/2016 06/17/16 | Pending | -- | -- | -- |
| 06/14/2016 06/14/16 | For Sale | $89,900 | -- | $75 / Sq Ft |
Tax History Compared to Growth
Tax History
| Year | Tax Paid | Tax Assessment Tax Assessment Total Assessment is a certain percentage of the fair market value that is determined by local assessors to be the total taxable value of land and additions on the property. | Land | Improvement |
|---|---|---|---|---|
| 2023 | $1,839 | $17,538 | $1,587 | $15,951 |
| 2022 | $1,629 | $14,881 | $1,495 | $13,386 |
| 2021 | $1,575 | $13,892 | $1,495 | $12,397 |
| 2020 | $1,302 | $11,495 | $1,495 | $10,000 |
| 2019 | $1,129 | $9,994 | $1,495 | $8,499 |
| 2018 | $1,076 | $9,522 | $1,012 | $8,510 |
| 2017 | $1,036 | $0 | $0 | $0 |
| 2016 | $1,000 | $0 | $0 | $0 |
| 2015 | $1,023 | $0 | $0 | $0 |
| 2014 | $1,002 | $0 | $0 | $0 |
Agents Affiliated with this Home
-
Jacquiline Valentino

Seller's Agent in 2020
Jacquiline Valentino
Nikkel and Associates
(316) 282-6264
3 in this area
66 Total Sales
-
Paula Yaussi

Buyer's Agent in 2020
Paula Yaussi
Heritage 1st Realty
(316) 648-6730
2 in this area
161 Total Sales
-
M
Seller's Agent in 2016
Monica Mullens
Keller Williams Hometown Partners
-
Michele Bruch-Miller

Buyer's Agent in 2016
Michele Bruch-Miller
Real Broker, LLC
(316) 871-6055
24 Total Sales
Map
Source: South Central Kansas MLS
MLS Number: 521401
APN: 213-07-0-24-05-002.00
- 3431 S Glenn Ave
- 3230 S Saint Clair Ave
- 3567 S Cornell St
- 1524 W 34th St S
- 1314 W Calvert St
- 3076 S Bennett Ave
- 13501 W 35th St S
- 13551 W 35th St S
- 13521 W 35th St S
- 13481 W 35th St S
- 13500 W 35th St S
- 13580 W 35th St S
- 1617 W 30th St S
- 1218 W Calvert St
- 3314 S Chase Ave
- 3147 S Martinson Ave
- 2221 W 29th St S
- 3020 S Vine St
- 3102 S Martinson Ave
- 3334 S Seneca St
