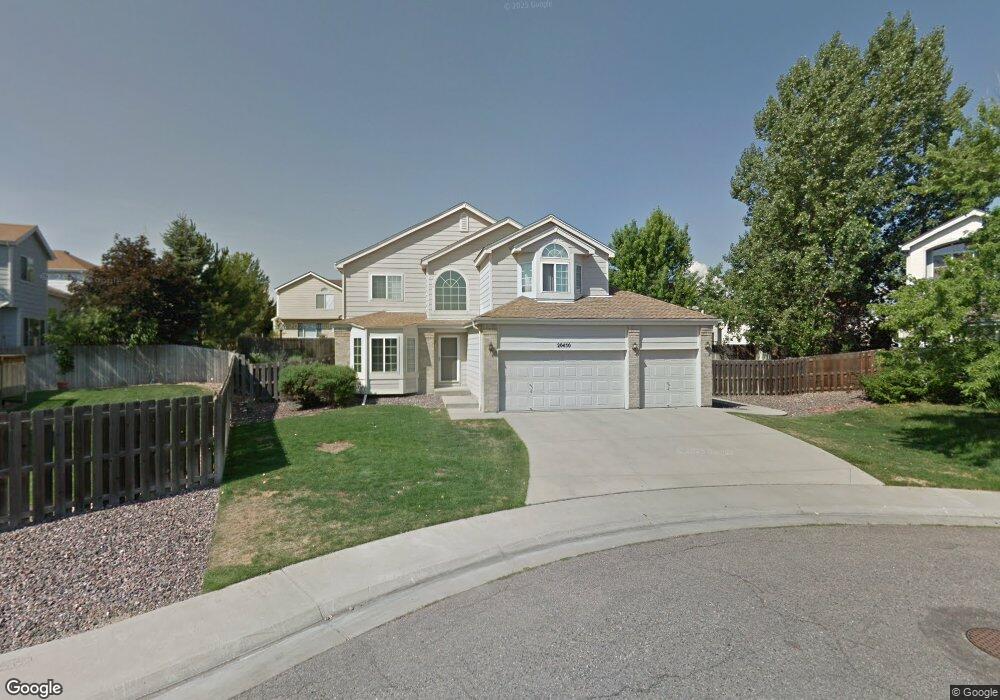20450 E Crestline Ln Centennial, CO 80015
Park View NeighborhoodEstimated Value: $600,000 - $670,000
5
Beds
4
Baths
2,894
Sq Ft
$223/Sq Ft
Est. Value
About This Home
This home is located at 20450 E Crestline Ln, Centennial, CO 80015 and is currently estimated at $646,211, approximately $223 per square foot. 20450 E Crestline Ln is a home located in Arapahoe County with nearby schools including Timberline Elementary School, Thunder Ridge Middle School, and Eaglecrest High School.
Ownership History
Date
Name
Owned For
Owner Type
Purchase Details
Closed on
Dec 8, 2021
Sold by
Visser Timothy E and Visser Ann M
Bought by
Webyu Aregawi and Hailu Mebrat G
Current Estimated Value
Home Financials for this Owner
Home Financials are based on the most recent Mortgage that was taken out on this home.
Original Mortgage
$625,000
Outstanding Balance
$570,337
Interest Rate
3.14%
Mortgage Type
New Conventional
Estimated Equity
$75,874
Purchase Details
Closed on
Dec 16, 1994
Sold by
Richmond Homes Inc Ii
Bought by
Visser Timothy E and Visser Ann M
Home Financials for this Owner
Home Financials are based on the most recent Mortgage that was taken out on this home.
Original Mortgage
$136,050
Interest Rate
9.13%
Purchase Details
Closed on
Dec 31, 1992
Sold by
Conversion Arapco
Bought by
Parkview Dev Corp
Purchase Details
Closed on
Oct 5, 1988
Bought by
Conversion Arapco
Create a Home Valuation Report for This Property
The Home Valuation Report is an in-depth analysis detailing your home's value as well as a comparison with similar homes in the area
Home Values in the Area
Average Home Value in this Area
Purchase History
| Date | Buyer | Sale Price | Title Company |
|---|---|---|---|
| Webyu Aregawi | $667,000 | First American Title | |
| Visser Timothy E | $170,110 | Land Title | |
| Parkview Dev Corp | -- | -- | |
| Conversion Arapco | -- | -- |
Source: Public Records
Mortgage History
| Date | Status | Borrower | Loan Amount |
|---|---|---|---|
| Open | Webyu Aregawi | $625,000 | |
| Previous Owner | Visser Timothy E | $136,050 |
Source: Public Records
Tax History Compared to Growth
Tax History
| Year | Tax Paid | Tax Assessment Tax Assessment Total Assessment is a certain percentage of the fair market value that is determined by local assessors to be the total taxable value of land and additions on the property. | Land | Improvement |
|---|---|---|---|---|
| 2025 | $4,596 | $40,381 | -- | -- |
| 2024 | $4,086 | $43,711 | -- | -- |
| 2023 | $4,086 | $43,711 | $0 | $0 |
| 2022 | $2,970 | $29,829 | $0 | $0 |
| 2021 | $2,981 | $29,829 | $0 | $0 |
| 2020 | $2,814 | $28,679 | $0 | $0 |
| 2019 | $2,715 | $28,679 | $0 | $0 |
| 2018 | $2,680 | $25,330 | $0 | $0 |
| 2017 | $2,636 | $25,330 | $0 | $0 |
| 2016 | $2,405 | $21,866 | $0 | $0 |
| 2015 | $2,322 | $21,866 | $0 | $0 |
| 2014 | -- | $17,170 | $0 | $0 |
| 2013 | -- | $16,190 | $0 | $0 |
Source: Public Records
Map
Nearby Homes
- 5295 S Liverpool Way
- 19978 E Garden Dr
- 5726 N Jebel Way
- 5738 N Jebel Way
- 20786 E Powers Cir
- 21064 E Crestline Cir
- 5339 S Genoa St
- 5716 S Lisbon Way
- 20528 E Grand Ln
- 5523 S Malta St
- 21164 E Powers Cir
- 19815 E Belleview Place
- 20021 E Bellewood Dr
- 5849 S Jebel Way
- 20426 E Orchard Place
- 5975 S Jebel Ct
- 5322 S Danube Ct
- 5656 S Odessa St
- 20404 E Layton Ave
- 4947 S Espana Way
- 5424 S Ireland Way
- 5451 S Jericho St
- 20420 E Crestline Ln
- 5471 S Jericho St
- 5412 S Ireland Way
- 5442 S Ireland Way
- 5481 S Jericho St
- 5404 S Ireland Way
- 20429 E Crestline Ln
- 5447 S Jericho St
- 5491 S Jericho St
- 20459 E Crestline Ln
- 20344 E Crestline Place
- 20374 E Crestline Place
- 5419 S Jericho St
- 20314 E Crestline Place
- 20384 E Crestline Place
- 20416 E Crestline Place
- 5421 S Ireland Way
- 5423 S Ireland Way
