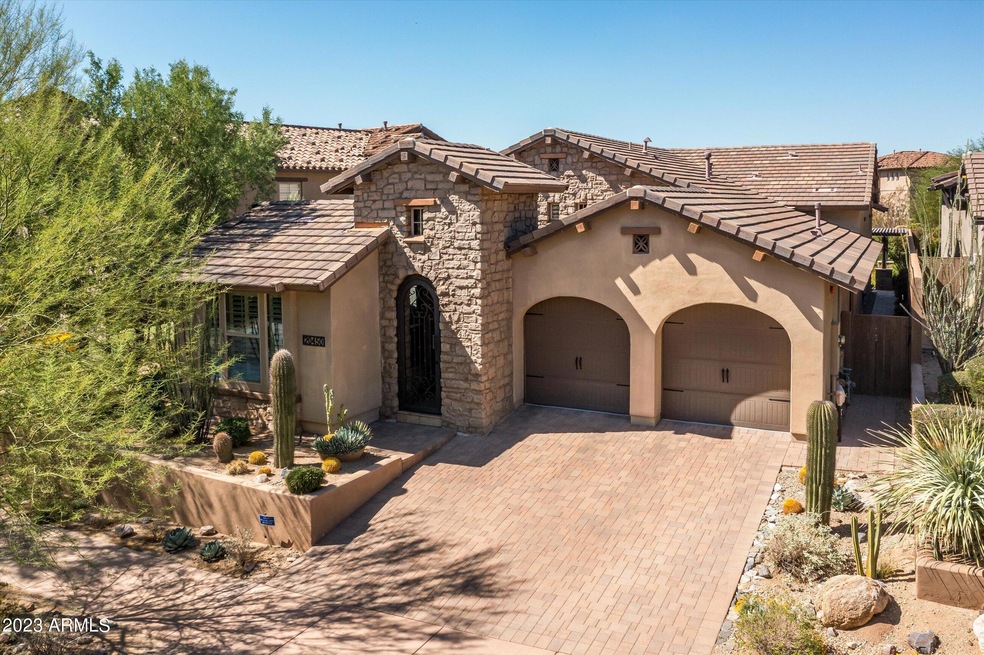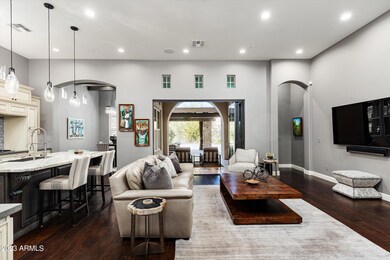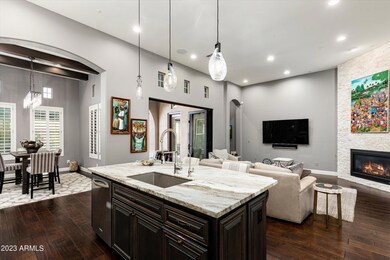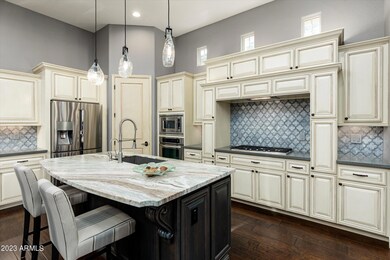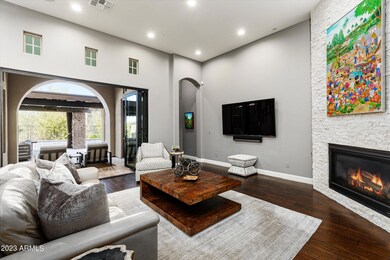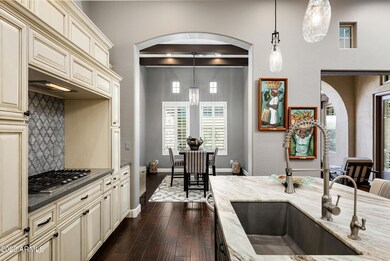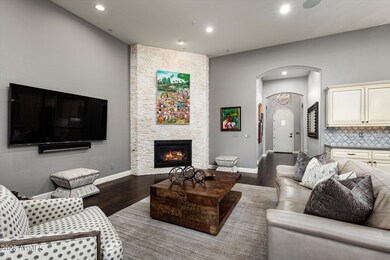
20450 N 98th Place Scottsdale, AZ 85255
DC Ranch NeighborhoodEstimated Value: $1,503,000 - $1,714,000
Highlights
- Golf Course Community
- Heated Spa
- Mountain View
- Copper Ridge School Rated A
- Gated Community
- Contemporary Architecture
About This Home
As of January 2024Absolutely stunning home, walking/biking distance to DC Ranch Marketplace. Gorgeous finishes throughout including your own private resort backyard with a beautiful pool and cabana. Perfect for entertaining! No updating required. Come see and experience the DC Ranch lifestyle for yourself!
Last Agent to Sell the Property
Patti Gonzales
Russ Lyon Sotheby's International Realty License #SA512846000 Listed on: 10/19/2023
Last Buyer's Agent
Berkshire Hathaway HomeServices Arizona Properties License #SA643056000

Home Details
Home Type
- Single Family
Est. Annual Taxes
- $5,225
Year Built
- Built in 2011
Lot Details
- 7,006 Sq Ft Lot
- Cul-De-Sac
- Private Streets
- Desert faces the front and back of the property
- Wrought Iron Fence
- Block Wall Fence
- Front and Back Yard Sprinklers
- Private Yard
HOA Fees
- $342 Monthly HOA Fees
Parking
- 2 Car Direct Access Garage
- Garage Door Opener
Home Design
- Contemporary Architecture
- Santa Barbara Architecture
- Spanish Architecture
- Wood Frame Construction
- Tile Roof
- Stone Exterior Construction
- Stucco
Interior Spaces
- 2,289 Sq Ft Home
- 1-Story Property
- Ceiling height of 9 feet or more
- Ceiling Fan
- Gas Fireplace
- Double Pane Windows
- Living Room with Fireplace
- 2 Fireplaces
- Mountain Views
- Security System Owned
Kitchen
- Breakfast Bar
- Gas Cooktop
- Built-In Microwave
- Kitchen Island
- Granite Countertops
Flooring
- Wood
- Stone
Bedrooms and Bathrooms
- 3 Bedrooms
- Remodeled Bathroom
- Primary Bathroom is a Full Bathroom
- 2 Bathrooms
- Dual Vanity Sinks in Primary Bathroom
Accessible Home Design
- No Interior Steps
Pool
- Heated Spa
- Play Pool
- Pool Pump
Outdoor Features
- Covered patio or porch
- Outdoor Fireplace
- Built-In Barbecue
Schools
- Copper Ridge Elementary School
- Copper Ridge Middle School
- Chaparral High School
Utilities
- Cooling System Updated in 2023
- Zoned Heating and Cooling System
- Heating System Uses Natural Gas
- High Speed Internet
- Cable TV Available
Listing and Financial Details
- Tax Lot 24
- Assessor Parcel Number 217-68-715
Community Details
Overview
- Association fees include ground maintenance, street maintenance
- Dc Ranch Association, Phone Number (480) 513-1500
- Built by Rosewood
- Dc Ranch Parcel 2.15 Subdivision
Recreation
- Golf Course Community
- Tennis Courts
- Community Playground
- Heated Community Pool
- Community Spa
- Bike Trail
Additional Features
- Recreation Room
- Gated Community
Ownership History
Purchase Details
Purchase Details
Home Financials for this Owner
Home Financials are based on the most recent Mortgage that was taken out on this home.Purchase Details
Home Financials for this Owner
Home Financials are based on the most recent Mortgage that was taken out on this home.Purchase Details
Home Financials for this Owner
Home Financials are based on the most recent Mortgage that was taken out on this home.Purchase Details
Home Financials for this Owner
Home Financials are based on the most recent Mortgage that was taken out on this home.Purchase Details
Home Financials for this Owner
Home Financials are based on the most recent Mortgage that was taken out on this home.Similar Homes in Scottsdale, AZ
Home Values in the Area
Average Home Value in this Area
Purchase History
| Date | Buyer | Sale Price | Title Company |
|---|---|---|---|
| Burns Myers Family Trust | -- | None Listed On Document | |
| Burns John J | $1,587,500 | Fidelity National Title Agency | |
| Logan Douglas | $940,000 | First American Title Insuran | |
| Neal Kevin | $855,000 | Magnus Title Agency | |
| Estervig Ronald R | $780,000 | U S Title Agency Llc | |
| Tuttle Steven L K | $633,000 | First American Title Ins Co |
Mortgage History
| Date | Status | Borrower | Loan Amount |
|---|---|---|---|
| Previous Owner | Neal Kevin D | $85,500 | |
| Previous Owner | Neal Kevin | $684,000 | |
| Previous Owner | Tuttle Steven L K | $417,000 |
Property History
| Date | Event | Price | Change | Sq Ft Price |
|---|---|---|---|---|
| 01/11/2024 01/11/24 | Sold | $1,587,500 | -3.8% | $694 / Sq Ft |
| 01/04/2024 01/04/24 | Price Changed | $1,650,000 | 0.0% | $721 / Sq Ft |
| 01/04/2024 01/04/24 | For Sale | $1,650,000 | 0.0% | $721 / Sq Ft |
| 11/17/2023 11/17/23 | Pending | -- | -- | -- |
| 10/19/2023 10/19/23 | For Sale | $1,650,000 | +75.5% | $721 / Sq Ft |
| 08/06/2018 08/06/18 | Sold | $940,000 | -1.1% | $411 / Sq Ft |
| 07/05/2018 07/05/18 | For Sale | $950,000 | +11.1% | $415 / Sq Ft |
| 05/12/2017 05/12/17 | Sold | $855,000 | -1.6% | $374 / Sq Ft |
| 03/19/2017 03/19/17 | Price Changed | $869,000 | -3.3% | $380 / Sq Ft |
| 03/03/2017 03/03/17 | For Sale | $899,000 | +15.3% | $393 / Sq Ft |
| 03/13/2015 03/13/15 | Sold | $780,000 | -2.5% | $340 / Sq Ft |
| 02/03/2015 02/03/15 | Pending | -- | -- | -- |
| 01/10/2015 01/10/15 | For Sale | $800,000 | +26.4% | $349 / Sq Ft |
| 02/24/2012 02/24/12 | Sold | $633,000 | -0.9% | $276 / Sq Ft |
| 01/13/2012 01/13/12 | Pending | -- | -- | -- |
| 07/20/2011 07/20/11 | For Sale | $638,985 | -- | $279 / Sq Ft |
Tax History Compared to Growth
Tax History
| Year | Tax Paid | Tax Assessment Tax Assessment Total Assessment is a certain percentage of the fair market value that is determined by local assessors to be the total taxable value of land and additions on the property. | Land | Improvement |
|---|---|---|---|---|
| 2025 | $5,259 | $87,803 | -- | -- |
| 2024 | $5,535 | $83,622 | -- | -- |
| 2023 | $5,535 | $99,160 | $19,830 | $79,330 |
| 2022 | $5,225 | $80,610 | $16,120 | $64,490 |
| 2021 | $5,584 | $79,450 | $15,890 | $63,560 |
| 2020 | $5,532 | $69,730 | $13,940 | $55,790 |
| 2019 | $5,328 | $65,520 | $13,100 | $52,420 |
| 2018 | $5,462 | $65,760 | $13,150 | $52,610 |
| 2017 | $5,301 | $63,510 | $12,700 | $50,810 |
| 2016 | $5,337 | $65,770 | $13,150 | $52,620 |
| 2015 | $5,102 | $65,270 | $13,050 | $52,220 |
Agents Affiliated with this Home
-
P
Seller's Agent in 2024
Patti Gonzales
Russ Lyon Sotheby's International Realty
-
Michelle Miller

Buyer's Agent in 2024
Michelle Miller
Berkshire Hathaway HomeServices Arizona Properties
(480) 466-2984
1 in this area
58 Total Sales
-

Seller's Agent in 2018
Del Rounds
RE/MAX
-

Seller's Agent in 2017
Don Baron
Berkshire Hathaway HomeServices Arizona Properties
(602) 989-8131
-
W
Seller Co-Listing Agent in 2017
Wendy Drost
Berkshire Hathaway HomeServices Arizona Properties
-
D
Buyer's Agent in 2017
Delbert Rounds
Coldwell Banker Brothers Realty
Map
Source: Arizona Regional Multiple Listing Service (ARMLS)
MLS Number: 6618901
APN: 217-68-715
- 9790 E Flathorn Dr
- 20055 N 96th Way
- 9630 E Mountain Spring Rd
- 9669 E Chino Dr
- 19829 N 97th St
- 10152 E Phantom Way Unit 1311
- 10182 E Gilded Perch Dr Unit 1338
- 9820 E Thompson Peak Pkwy Unit 646
- 19947 N 94th Way
- 9280 E Thompson Peak Pkwy Unit LOT39
- 9280 E Thompson Peak Pkwy Unit 29
- 20299 N 102nd Place Unit 1223
- 19922 N 101st Place
- 19481 N 98th Place
- 19494 N 98th Place
- 10274 E Sierra Pinta Dr Unit 1231
- 20084 N 103rd St
- 19627 N 101st St
- 19452 N 98th Place
- 19501 N 101st St
- 20450 N 98th Place
- 20434 N 98th Place
- 20466 N 98th Place
- 20418 N 98th Place
- 20482 N 98th Place
- 20451 N 98th Place
- 20467 N 98th Place
- 20498 N 98th Place
- 20435 N 98th Place
- 20483 N 98th Place
- 20419 N 98th Place
- 20499 N 98th Place
- 20403 N 98th Place
- 20465 N 98th St
- 20369 N 98th St
- 20433 N 98th St
- 20385 N 98th St
- 20481 N 98th St
- 20449 N 98th St
- 20401 N 98th St
