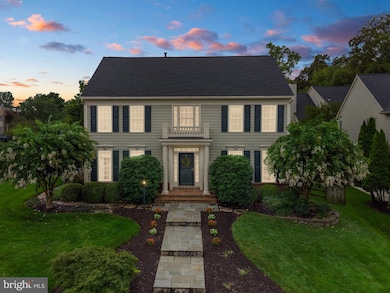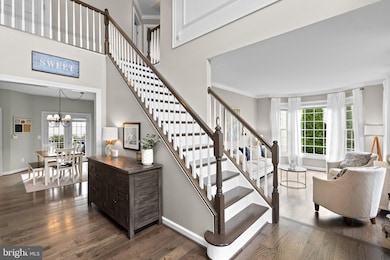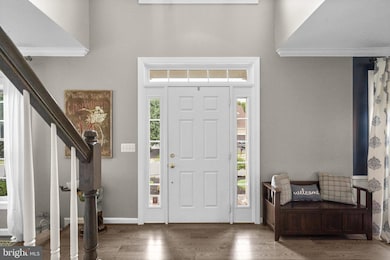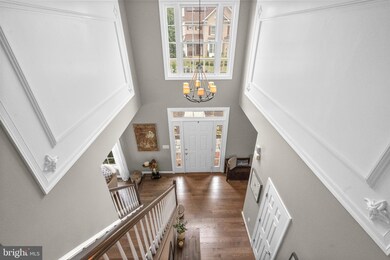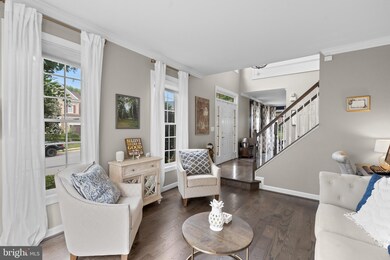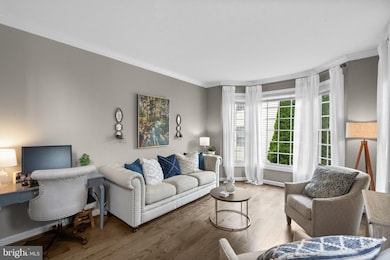
20453 Mcgees Ferry Way Sterling, VA 20165
Highlights
- Fitness Center
- Eat-In Gourmet Kitchen
- Clubhouse
- Lowes Island Elementary School Rated A
- Colonial Architecture
- Deck
About This Home
As of September 2021Absolutely charming, updated HGTV-worthy 4BR/3.5BA colonial w/ 2-car garage in Lowes Island * Welcoming flagstone walk and portico open to a 2-story foyer where gleaming 5" wideplank Silver Oak hardwoods grace the entire main level, impressive staircase and upper hall * This M/I Homes 'Hampton' model features an open floor plan packed with updates at every turn * Totally renovated primary bath w/ quartzite counters over soft close custom vanities, marble hexagon shower floor and subway tile walls & seat, separate soaking tub, and custom lighting and plumbing fixtures * Updated eat-in kitchen with SS Appliances, Arabesque backsplash and granite on island and perimeter opens to the convenient breakfast room w/ door to expanded Trex deck and rear fenced yard * Formal dining room w/ elegant molding, marble powder room on main, and sunny living room off the two-story foyer * Picture perfect family room w/ built-ins and gas fireplace just off the kitchen is ideal for entertaining * Expansive Primary Suite w/ sitting room, two walk-in closets, and vaulted ceilings * Large den, rec room with backlit Quartz custom built-ins, game room, utility room, and renovated Quartz full bath await in the finished lower level * New lux carpet on upper and lower levels, 2021 Benjamin Moore Paint, 2018 Roof, professionally landscaped yard, irrigation system, and so much more * Enjoy a stellar commuter location, ample shops and restaurants, and all Cascades amenities from tot lots to 5 pools to tennis & trails galore.
Last Agent to Sell the Property
Real Broker, LLC License #02255204249 Listed on: 08/19/2021

Home Details
Home Type
- Single Family
Est. Annual Taxes
- $6,827
Year Built
- Built in 1998
Lot Details
- 6,970 Sq Ft Lot
- Back Yard Fenced
- Landscaped
- Corner Lot
- Sprinkler System
- Property is in excellent condition
- Property is zoned 18
HOA Fees
- $79 Monthly HOA Fees
Parking
- 2 Car Attached Garage
- 2 Driveway Spaces
- Front Facing Garage
- Garage Door Opener
Home Design
- Colonial Architecture
- Brick Exterior Construction
- Asphalt Roof
- Vinyl Siding
Interior Spaces
- Property has 3 Levels
- Built-In Features
- Chair Railings
- Crown Molding
- Cathedral Ceiling
- Wood Burning Stove
- Fireplace Mantel
- Gas Fireplace
- Double Pane Windows
- Window Treatments
- French Doors
- Six Panel Doors
- Family Room Off Kitchen
- Sitting Room
- Living Room
- Dining Room
- Den
- Recreation Room
- Game Room
- Utility Room
- Garden Views
Kitchen
- Eat-In Gourmet Kitchen
- Breakfast Room
- Built-In Double Oven
- Cooktop
- Microwave
- Ice Maker
- Dishwasher
- Upgraded Countertops
- Disposal
Flooring
- Wood
- Carpet
- Ceramic Tile
Bedrooms and Bathrooms
- 4 Bedrooms
- En-Suite Primary Bedroom
- En-Suite Bathroom
- Whirlpool Bathtub
Laundry
- Laundry Room
- Laundry on upper level
- Dryer
- Washer
Finished Basement
- Basement Fills Entire Space Under The House
- Connecting Stairway
- Interior Basement Entry
- Basement Windows
Home Security
- Storm Doors
- Fire and Smoke Detector
Outdoor Features
- Deck
Schools
- Lowes Island Elementary School
- Seneca Ridge Middle School
- Dominion High School
Utilities
- Forced Air Heating and Cooling System
- Natural Gas Water Heater
Listing and Financial Details
- Tax Lot 319
- Assessor Parcel Number 006495850000
Community Details
Overview
- Association fees include common area maintenance, management, pool(s), recreation facility, reserve funds, snow removal, trash
- Cascades Community Association, Phone Number (703) 600-6000
- Built by M/I SHOTTENSTEIN HOMES, INC
- Cascades Subdivision, Hampton Floorplan
Amenities
- Picnic Area
- Common Area
- Clubhouse
- Party Room
Recreation
- Tennis Courts
- Community Basketball Court
- Community Playground
- Fitness Center
- Community Pool
- Jogging Path
- Bike Trail
Ownership History
Purchase Details
Home Financials for this Owner
Home Financials are based on the most recent Mortgage that was taken out on this home.Purchase Details
Home Financials for this Owner
Home Financials are based on the most recent Mortgage that was taken out on this home.Purchase Details
Home Financials for this Owner
Home Financials are based on the most recent Mortgage that was taken out on this home.Purchase Details
Home Financials for this Owner
Home Financials are based on the most recent Mortgage that was taken out on this home.Purchase Details
Home Financials for this Owner
Home Financials are based on the most recent Mortgage that was taken out on this home.Similar Homes in Sterling, VA
Home Values in the Area
Average Home Value in this Area
Purchase History
| Date | Type | Sale Price | Title Company |
|---|---|---|---|
| Warranty Deed | $790,000 | Atg Title Inc | |
| Warranty Deed | $630,000 | -- | |
| Warranty Deed | $740,000 | -- | |
| Deed | $410,000 | -- | |
| Deed | $340,000 | -- |
Mortgage History
| Date | Status | Loan Amount | Loan Type |
|---|---|---|---|
| Open | $711,000 | New Conventional | |
| Previous Owner | $481,200 | Stand Alone Refi Refinance Of Original Loan | |
| Previous Owner | $567,000 | New Conventional | |
| Previous Owner | $472,000 | New Conventional | |
| Previous Owner | $540,000 | New Conventional | |
| Previous Owner | $328,000 | No Value Available | |
| Previous Owner | $272,000 | No Value Available |
Property History
| Date | Event | Price | Change | Sq Ft Price |
|---|---|---|---|---|
| 09/22/2021 09/22/21 | Sold | $790,000 | +0.6% | $211 / Sq Ft |
| 08/22/2021 08/22/21 | Pending | -- | -- | -- |
| 08/19/2021 08/19/21 | Price Changed | $785,000 | +1.3% | $210 / Sq Ft |
| 08/19/2021 08/19/21 | For Sale | $775,000 | +23.0% | $207 / Sq Ft |
| 06/24/2013 06/24/13 | Sold | $630,000 | -2.3% | $171 / Sq Ft |
| 05/06/2013 05/06/13 | Pending | -- | -- | -- |
| 05/03/2013 05/03/13 | For Sale | $645,000 | +2.4% | $175 / Sq Ft |
| 05/02/2013 05/02/13 | Off Market | $630,000 | -- | -- |
| 05/02/2013 05/02/13 | For Sale | $645,000 | -- | $175 / Sq Ft |
Tax History Compared to Growth
Tax History
| Year | Tax Paid | Tax Assessment Tax Assessment Total Assessment is a certain percentage of the fair market value that is determined by local assessors to be the total taxable value of land and additions on the property. | Land | Improvement |
|---|---|---|---|---|
| 2024 | $7,242 | $837,250 | $249,100 | $588,150 |
| 2023 | $6,821 | $779,500 | $244,100 | $535,400 |
| 2022 | $6,902 | $775,450 | $239,100 | $536,350 |
| 2021 | $6,827 | $696,660 | $217,300 | $479,360 |
| 2020 | $6,632 | $640,780 | $207,300 | $433,480 |
| 2019 | $6,563 | $628,010 | $207,300 | $420,710 |
| 2018 | $6,495 | $598,620 | $207,300 | $391,320 |
| 2017 | $6,849 | $608,760 | $207,300 | $401,460 |
| 2016 | $7,067 | $617,210 | $0 | $0 |
| 2015 | $6,969 | $406,740 | $0 | $406,740 |
| 2014 | $7,036 | $401,850 | $0 | $401,850 |
Agents Affiliated with this Home
-

Seller's Agent in 2021
Elizabeth Kovalak
Real Broker, LLC
(703) 582-7125
20 in this area
160 Total Sales
-

Buyer's Agent in 2021
Amos Crosgrove
Ross Real Estate
(703) 335-9441
2 in this area
80 Total Sales
-

Seller's Agent in 2013
Dee Murphy
Compass
(202) 669-5115
39 Total Sales
-

Buyer's Agent in 2013
Sepideh Farivar
Samson Properties
(703) 759-6300
8 Total Sales
Map
Source: Bright MLS
MLS Number: VALO2006492
APN: 006-49-5850
- 20481 Tappahannock Place
- 47643 Rhyolite Place
- 47666 Paulsen Square
- 20540 Wake Terrace
- 47639 Paulsen Square
- 20548 Tidewater Ct
- 20580 Willoughby Square
- 20369 Stillhouse Branch Place
- 20366 Clover Field Terrace
- 47565 Royal Burnham Terrace
- 47795 Scotsborough Square
- 20390 Center Brook Square
- 47825 Scotsborough Square
- 47698 Loweland Terrace
- 20366 Fallsway Terrace
- 47834 Scotsborough Square
- 47436 Middle Bluff Place
- 20372 Water Valley Ct
- 20293 Water Mark Place
- 11372 Jackrabbit Ct

