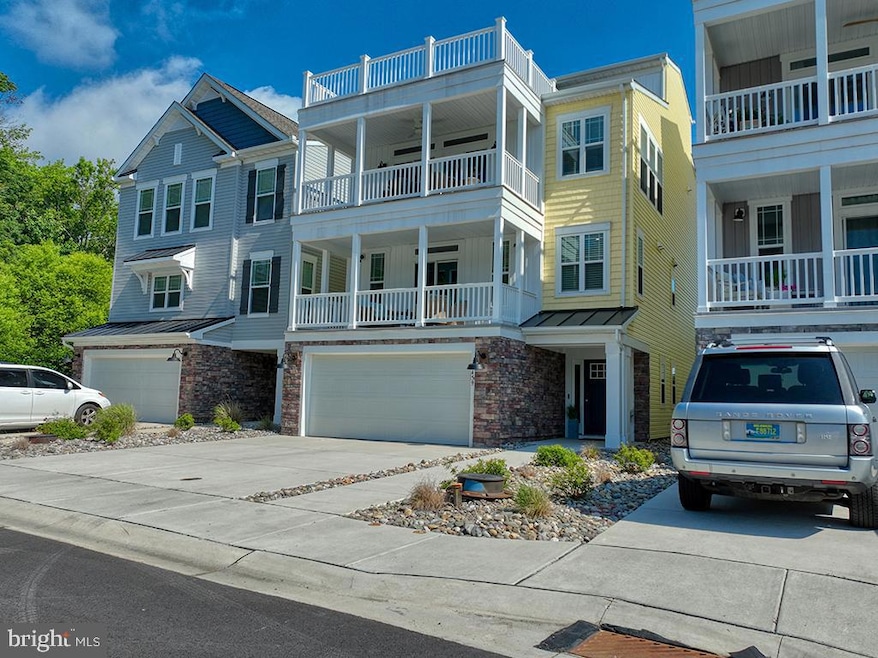20459 Row Boat Ln Unit 27 Rehoboth Beach, DE 19971
Estimated payment $8,058/month
Highlights
- Boat Ramp
- Home fronts navigable water
- Fishing Allowed
- Rehoboth Elementary School Rated A
- Public Water Access
- Rooftop Deck
About This Home
This home is located at 20459 Row Boat Ln Unit 27, Rehoboth Beach, DE 19971 and is currently priced at $1,398,900, approximately $400 per square foot. This property was built in 2023. 20459 Row Boat Ln Unit 27 is a home located in Sussex County with nearby schools including Rehoboth Elementary School, Mariner Middle School, and Cape Henlopen High School.
Listing Agent
(302) 841-7147 bill.cullin@longandfoster.com Long & Foster Real Estate, Inc. License #RS0018675 Listed on: 06/11/2025

Home Details
Home Type
- Single Family
Est. Annual Taxes
- $2,639
Year Built
- Built in 2023
Lot Details
- Home fronts navigable water
- Home fronts a canal
- Landscaped
- Additional Parcels
- Property is in excellent condition
- Property is zoned GR
HOA Fees
- $450 Monthly HOA Fees
Parking
- 2 Car Attached Garage
- 2 Driveway Spaces
- Front Facing Garage
- Garage Door Opener
Home Design
- Coastal Architecture
- Entry on the 1st floor
- Architectural Shingle Roof
- Stone Siding
- Vinyl Siding
- Piling Construction
- Stick Built Home
Interior Spaces
- 3,491 Sq Ft Home
- Property has 4 Levels
- Open Floorplan
- Furnished
- Vaulted Ceiling
- Recessed Lighting
- Double Pane Windows
- Insulated Doors
- Entrance Foyer
- Great Room
- Family Room
- Dining Room
- Storage Room
- Canal Views
- Monitored
Kitchen
- Electric Oven or Range
- Built-In Microwave
- Dishwasher
- Stainless Steel Appliances
- Kitchen Island
- Upgraded Countertops
- Disposal
Flooring
- Carpet
- Laminate
- Ceramic Tile
Bedrooms and Bathrooms
- En-Suite Primary Bedroom
- Walk-In Closet
- Soaking Tub
Laundry
- Laundry Room
- Dryer
- Washer
Accessible Home Design
- Accessible Elevator Installed
Outdoor Features
- Outdoor Shower
- Public Water Access
- Property is near a canal
- Rooftop Deck
- Patio
- Exterior Lighting
- Outdoor Grill
- Porch
Utilities
- Central Air
- Heat Pump System
- 200+ Amp Service
- Propane
- Tankless Water Heater
- Phone Available
- Cable TV Available
Listing and Financial Details
- Tax Lot 27
- Assessor Parcel Number 334-19.08-42.00-27
Community Details
Overview
- $500 Capital Contribution Fee
- Association fees include common area maintenance, lawn maintenance, management, pier/dock maintenance, pool(s), reserve funds, road maintenance, snow removal, trash
- Built by Gemcraft
- Oyster House Village Subdivision, Oyster Floorplan
- Property Manager
Amenities
- Picnic Area
Recreation
- Boat Ramp
- Pier or Dock
- Community Pool
- Fishing Allowed
Map
Home Values in the Area
Average Home Value in this Area
Property History
| Date | Event | Price | Change | Sq Ft Price |
|---|---|---|---|---|
| 08/04/2025 08/04/25 | Price Changed | $1,398,900 | -3.4% | $401 / Sq Ft |
| 06/21/2025 06/21/25 | For Sale | $1,448,000 | 0.0% | $415 / Sq Ft |
| 06/16/2025 06/16/25 | Off Market | $1,448,000 | -- | -- |
| 06/11/2025 06/11/25 | For Sale | $1,448,000 | +27.5% | $415 / Sq Ft |
| 01/15/2024 01/15/24 | Sold | $1,135,485 | +14.1% | $353 / Sq Ft |
| 05/23/2023 05/23/23 | Pending | -- | -- | -- |
| 03/24/2023 03/24/23 | Price Changed | $994,990 | -1.5% | $310 / Sq Ft |
| 01/12/2023 01/12/23 | Price Changed | $1,009,990 | +1.5% | $314 / Sq Ft |
| 08/22/2022 08/22/22 | Price Changed | $994,990 | +1.5% | $310 / Sq Ft |
| 09/30/2021 09/30/21 | For Sale | $979,990 | -- | $305 / Sq Ft |
Source: Bright MLS
MLS Number: DESU2088210
- 20398 Row Boat Ln Unit 3
- 20364 Adriana Ln Unit 16
- 20288 State Rd Unit 20
- 20398 Blue Point Dr Unit 3
- Oyster I Plan at Oyster House Village
- 22763 Keel Ct Unit 11
- 21 Canal Landing Ct
- 22767 Keel Ct
- 22767 Keel Ct Unit 12
- 18 Eagles Landing Unit 1804
- 43 Canal Landing Ct
- 515 Stockley Street Extension
- 1703 Eagles Landing
- 241 American Eagle Way Unit 12
- 37509 Burton Ct
- 4100 Sandpiper Dr Unit 4119
- 20602 Canal Rd
- 37529 Atlantic Ave Unit 11
- 37836 Cobblestone Ln Unit 8
- 20594 Bay Rd Unit 9
- 20407 Margo Lynn Ln
- 320 Blue Heron Dr Unit 1
- 31 6th St Unit B
- 19967 Sandy Bottom Cir Unit 106
- 37697 Ulster Dr Unit 16
- 360 Bay Reach
- 37696 Ulster Dr Unit 2
- 705 Country Club Rd
- 1 Virginia Ave Unit 202
- 36518 Harmon Bay Blvd
- 36507 Palm Dr Unit 2306
- 117 Swedes St
- 119 Saulsbury St Unit A
- 1904 Coastal Hwy Unit D
- 100 Van Dyke Ave Unit 107
- 36011 Condo Dr Unit A102
- 36417 Fir Dr
- 6 Gordons Pond Dr
- 35859 Parsonage Rd
- 108 Landing Dr
