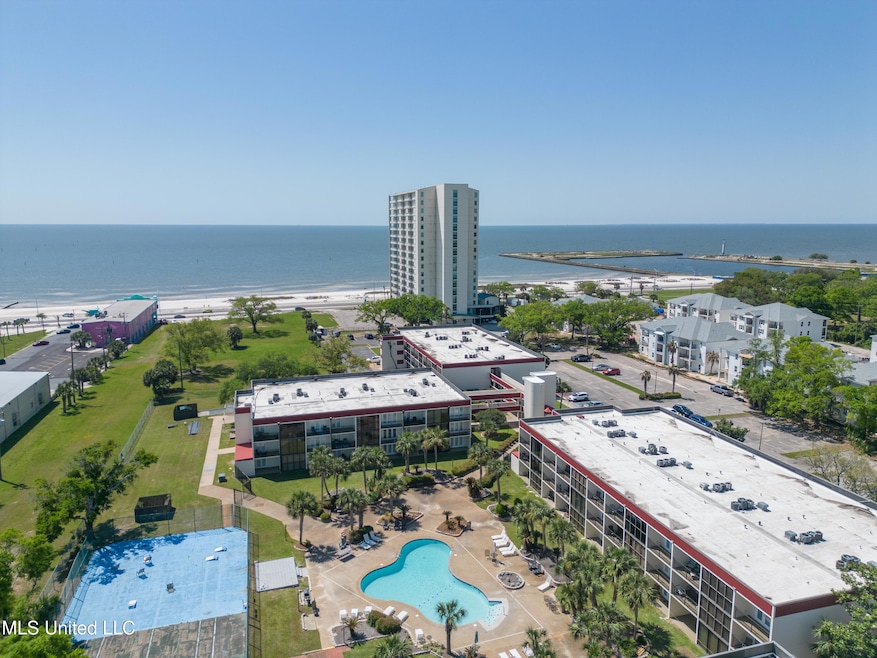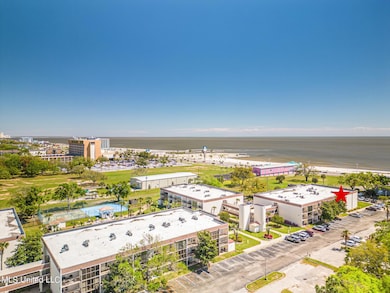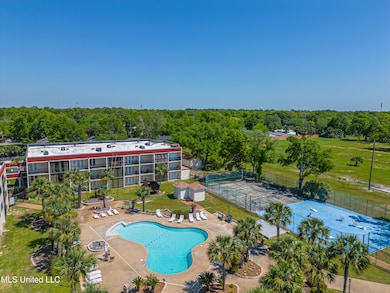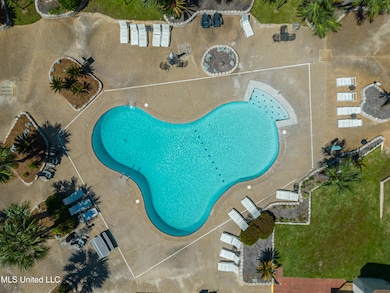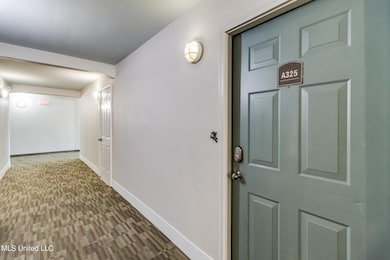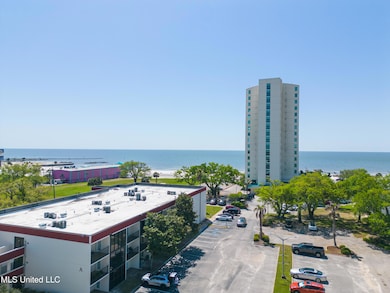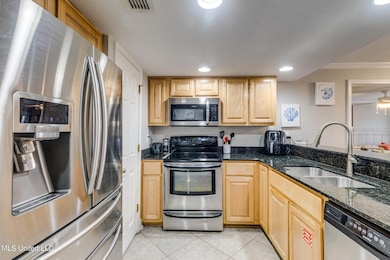2046 Beach Blvd Unit 325 Biloxi, MS 39531
Estimated payment $1,885/month
Highlights
- Gunite Pool
- Property is near a beach
- Contemporary Architecture
- Jeff Davis Elementary School Rated A
- 4.68 Acre Lot
- Wood Flooring
About This Home
Welcome to your dream beachfront oasis! This stunning property is just a leisurely stroll away from the pristine shores, offering unparalleled views of the beautiful white sand beaches and the Gulf of America. This complex has just undergone a 1.1 million dollar renovation. Step inside to discover a newly renovated interior, showcasing a beach vibe with upscale finishes that exude sophistication and style.
Nestled within a charming and intimate complex, this idyllic retreat boasts the lowest HOA fees on the entire Gulf coast, making it a rare and coveted gem. Embrace the opportunity for short-term rentals, allowing you to capitalize on the lucrative vacation market.
Indulge in the vibrant coastal lifestyle with a myriad of dining options, entertainment venues, and casinos just a stone's throw away. After a day of sun and surf, retreat to the exquisite pool area that rivals those of exclusive resorts. Immerse yourself in luxury as you sizzle up a feast on the barbecue grills provided onsite.
Please note that approval from the HOA board is required for pets, ensuring a harmonious living environment for all residents. Experience the epitome of beachfront living at this exceptional property - where every day feels like a blissful vacation.
Property Details
Home Type
- Condominium
Est. Annual Taxes
- $2,675
Year Built
- Built in 1981
Lot Details
- Dog Run
- Security Fence
- Wrought Iron Fence
- Perimeter Fence
HOA Fees
- $500 Monthly HOA Fees
Home Design
- Contemporary Architecture
- Flat Roof Shape
- Slab Foundation
- Tar and Gravel Roof
Interior Spaces
- 1,200 Sq Ft Home
- 1-Story Property
- Crown Molding
- Ceiling Fan
- Drapes & Rods
- Blinds
- French Doors
- Property Views
Kitchen
- Eat-In Kitchen
- Breakfast Bar
- Walk-In Pantry
- Built-In Electric Range
- Microwave
- Dishwasher
- Granite Countertops
Flooring
- Wood
- Laminate
- Tile
Bedrooms and Bathrooms
- 2 Bedrooms
- Split Bedroom Floorplan
- 2 Full Bathrooms
- Double Vanity
- Soaking Tub
- Walk-in Shower
Laundry
- Laundry in Hall
- Washer and Dryer
Home Security
- Security Lights
- Smart Thermostat
Parking
- Open Parking
- Parking Lot
Accessible Home Design
- Accessible Parking
Pool
- Gunite Pool
- Outdoor Pool
Outdoor Features
- Property is near a beach
- Exterior Lighting
- Outdoor Grill
- Porch
Utilities
- Central Heating and Cooling System
- Electric Water Heater
- Cable TV Available
Community Details
- Association fees include accounting/legal, insurance, management, pest control, pool service, salaries/payroll
- Mid-Rise Condominium
- Ocean Club Villas Subdivision
- The community has rules related to covenants, conditions, and restrictions
Listing and Financial Details
- Assessor Parcel Number 1210k-03-108.081
Map
Home Values in the Area
Average Home Value in this Area
Tax History
| Year | Tax Paid | Tax Assessment Tax Assessment Total Assessment is a certain percentage of the fair market value that is determined by local assessors to be the total taxable value of land and additions on the property. | Land | Improvement |
|---|---|---|---|---|
| 2024 | $2,675 | $24,153 | $0 | $0 |
| 2023 | $1,450 | $13,207 | $0 | $0 |
| 2022 | $1,450 | $13,207 | $0 | $0 |
| 2021 | $108 | $8,804 | $0 | $0 |
| 2020 | $108 | $8,484 | $0 | $0 |
| 2019 | $108 | $8,484 | $0 | $0 |
| 2018 | $1,398 | $8,484 | $0 | $0 |
| 2017 | $1,398 | $12,726 | $0 | $0 |
| 2015 | $1,063 | $9,671 | $0 | $0 |
| 2014 | -- | $10,246 | $0 | $0 |
| 2013 | -- | $9,671 | $863 | $8,808 |
Property History
| Date | Event | Price | Change | Sq Ft Price |
|---|---|---|---|---|
| 05/21/2025 05/21/25 | Price Changed | $220,000 | -6.2% | $183 / Sq Ft |
| 04/11/2025 04/11/25 | For Sale | $234,500 | -- | $195 / Sq Ft |
Purchase History
| Date | Type | Sale Price | Title Company |
|---|---|---|---|
| Warranty Deed | -- | None Available | |
| Warranty Deed | $117,500 | -- |
Mortgage History
| Date | Status | Loan Amount | Loan Type |
|---|---|---|---|
| Closed | $0 | Credit Line Revolving |
Source: MLS United
MLS Number: 4109784
APN: 1210K-03-108.081
- 2046 Beach Blvd Unit D-103
- 2046 Beach Blvd Unit C114
- 2046 Beach Blvd Unit 321
- 2046 Beach Blvd Unit 121
- 2046 Beach Blvd Unit A128
- 2060 Beach Blvd Unit 106
- 2060 Beach Blvd Unit 906
- 2060 Beach Blvd Unit 1206
- 2060 Beach Blvd Unit 102
- 2060 Beach Blvd Unit 307
- 2060 Beach Blvd Unit 1602
- 2060 Beach Blvd Unit 202
- 2060 Beach Blvd Unit 1501
- 2060 Beach Blvd Unit 502
- 2060 Beach Blvd Unit 302
- 2060 Beach Blvd Unit 1407
- 2060 Beach Blvd Unit 203
- 2060 Beach Blvd Unit 1404
- 2060 Beach Blvd
- 2060 Beach Blvd Unit 507
- 2060 Beach Blvd Unit 804
- 2060 Beach Blvd Unit 901
- 156 Camellia St Unit ID1267000P
- 156 Camellia St Unit ID1267796P
- 156 Camellia St Unit ID1266986P
- 1997 Todd Cove Unit A
- 1910 Southern Ave
- 183 Mc Donnell Ave Unit 301
- 183 Mc Donnell Ave Unit 204
- 183 Mc Donnell Ave Unit 304
- 183 Mcdonnell Ave
- 264 Mcdonnell Ave Unit D
- 264 Mcdonnell Ave Unit C
- 264 Mcdonnell Ave Unit B
- 264 Mcdonnell Ave Unit A
- 270 Mcdonnell Ave
- 1655 Irish Hill Dr
- 2355 Grants Ferry Dr
- 2436 Beach Blvd
- 2375 Grants Ferry Dr
