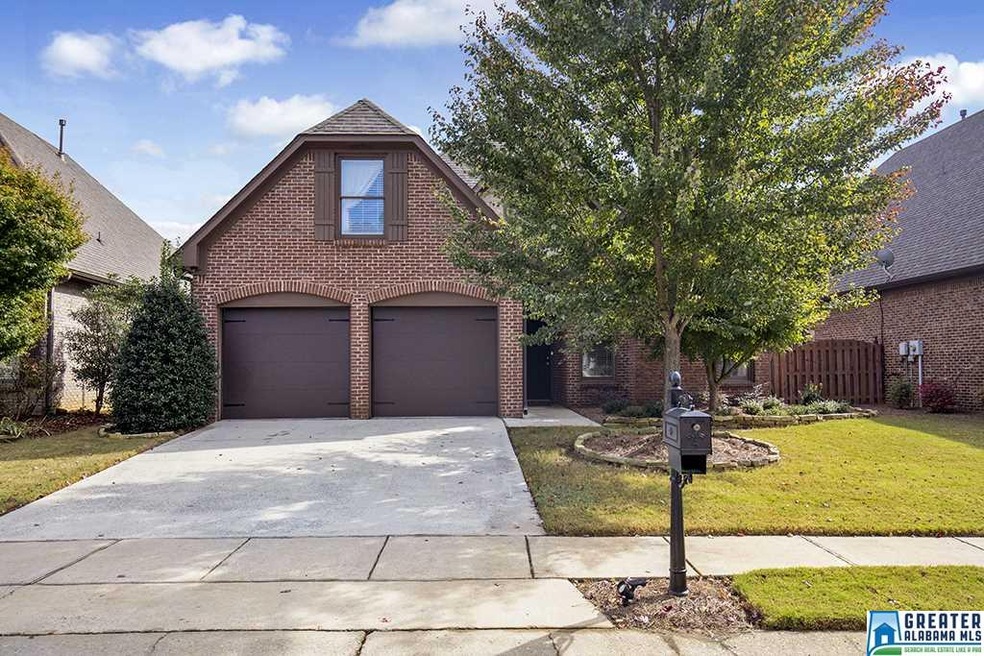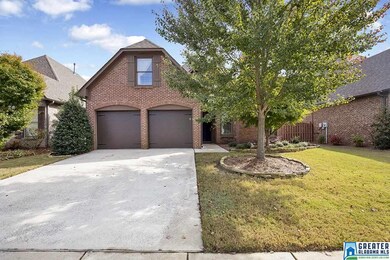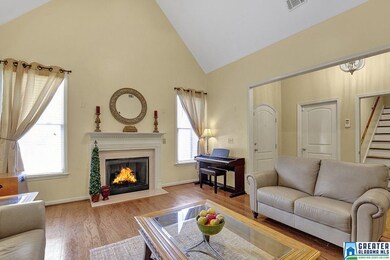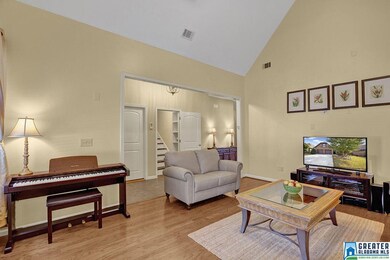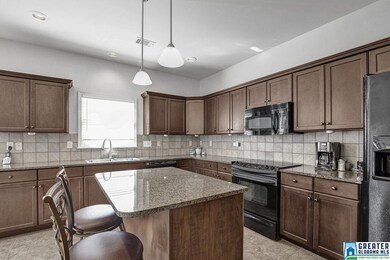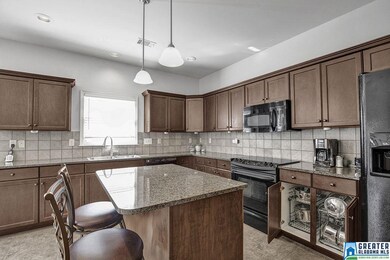
2046 Chalybe Way Birmingham, AL 35226
Ross Bridge NeighborhoodHighlights
- Golf Course Community
- In Ground Pool
- Double Shower
- Deer Valley Elementary School Rated A+
- Clubhouse
- Cathedral Ceiling
About This Home
As of February 2021MOVE in READY! Fabulous OUTDOOR space! One level living & private bed/bonus & full bath upstairs! Foyer is open to a dramatic, gracious cathedral great room with lots of natural light & cozy fireplace! Kitchen boasts lots of deep, rich cabinetry with more than ample work space for preparing a great meal or entertaining family & friends! All lower cabinets have full extension, pull out drawers which truly maximizes/increases your usable kitchen storage. Eating area is connected to the kitchen, serving as a "formal" or casual space! Considering entertaining...off the kitchen is an incredible outdoor living space. Stamped concrete area includes a large covered patio, & large creatively shaped open patio for outdoor dining, and/or enjoying a fire! Large, fenced back yard, with beautiful mature trees. Two secondary bedrooms share a hall bath. Main level laundry! Upstairs, is a large bed/bonus space & really great looking bath, vanity cabinet and tile shower! Life in Ross Bridge is GRAND!!
Home Details
Home Type
- Single Family
Est. Annual Taxes
- $1,926
Year Built
- Built in 2007
Lot Details
- 6,970 Sq Ft Lot
- Fenced Yard
- Interior Lot
- Sprinkler System
- Few Trees
HOA Fees
- $71 Monthly HOA Fees
Parking
- 2 Car Attached Garage
- Front Facing Garage
Home Design
- Slab Foundation
- Four Sided Brick Exterior Elevation
Interior Spaces
- 1-Story Property
- Sound System
- Smooth Ceilings
- Cathedral Ceiling
- Ceiling Fan
- Recessed Lighting
- Ventless Fireplace
- Marble Fireplace
- Gas Fireplace
- Double Pane Windows
- ENERGY STAR Qualified Windows
- Window Treatments
- Great Room with Fireplace
- Breakfast Room
- Walkup Attic
- Home Security System
Kitchen
- Breakfast Bar
- Convection Oven
- Electric Oven
- Electric Cooktop
- Built-In Microwave
- Ice Maker
- Dishwasher
- ENERGY STAR Qualified Appliances
- Kitchen Island
- Stone Countertops
- Disposal
Flooring
- Wood
- Carpet
- Tile
Bedrooms and Bathrooms
- 4 Bedrooms
- Walk-In Closet
- 3 Full Bathrooms
- Split Vanities
- Double Shower
- Garden Bath
- Linen Closet In Bathroom
Laundry
- Laundry Room
- Laundry on main level
- Washer and Gas Dryer Hookup
Pool
- In Ground Pool
- Fence Around Pool
Utilities
- Two cooling system units
- Forced Air Heating and Cooling System
- Two Heating Systems
- Heating System Uses Gas
- Programmable Thermostat
- Underground Utilities
- Gas Water Heater
Additional Features
- ENERGY STAR/CFL/LED Lights
- Covered patio or porch
Listing and Financial Details
- Assessor Parcel Number 39-00-07-1-000-156.000
Community Details
Overview
- Association fees include common grounds mntc, management fee, utilities for comm areas
- Associa Association, Phone Number (205) 733-6700
Amenities
- Clubhouse
Recreation
- Golf Course Community
- Community Playground
- Community Pool
- Park
- Trails
- Bike Trail
Ownership History
Purchase Details
Home Financials for this Owner
Home Financials are based on the most recent Mortgage that was taken out on this home.Purchase Details
Home Financials for this Owner
Home Financials are based on the most recent Mortgage that was taken out on this home.Purchase Details
Home Financials for this Owner
Home Financials are based on the most recent Mortgage that was taken out on this home.Purchase Details
Home Financials for this Owner
Home Financials are based on the most recent Mortgage that was taken out on this home.Purchase Details
Home Financials for this Owner
Home Financials are based on the most recent Mortgage that was taken out on this home.Purchase Details
Home Financials for this Owner
Home Financials are based on the most recent Mortgage that was taken out on this home.Similar Homes in the area
Home Values in the Area
Average Home Value in this Area
Purchase History
| Date | Type | Sale Price | Title Company |
|---|---|---|---|
| Warranty Deed | $339,900 | -- | |
| Warranty Deed | $290,000 | -- | |
| Warranty Deed | $285,000 | -- | |
| Quit Claim Deed | $500 | -- | |
| Survivorship Deed | $226,900 | None Available | |
| Survivorship Deed | $267,764 | None Available |
Mortgage History
| Date | Status | Loan Amount | Loan Type |
|---|---|---|---|
| Open | $219,900 | New Conventional | |
| Previous Owner | $261,000 | New Conventional | |
| Previous Owner | $270,750 | New Conventional | |
| Previous Owner | $25,000 | Unknown | |
| Previous Owner | $179,000 | Commercial | |
| Previous Owner | $178,669 | FHA | |
| Previous Owner | $254,375 | Purchase Money Mortgage |
Property History
| Date | Event | Price | Change | Sq Ft Price |
|---|---|---|---|---|
| 02/25/2021 02/25/21 | Sold | $339,900 | 0.0% | $178 / Sq Ft |
| 01/15/2021 01/15/21 | For Sale | $339,900 | +17.2% | $178 / Sq Ft |
| 03/08/2019 03/08/19 | Sold | $290,000 | -1.7% | $152 / Sq Ft |
| 01/17/2019 01/17/19 | Price Changed | $295,000 | -1.7% | $155 / Sq Ft |
| 11/02/2018 11/02/18 | For Sale | $300,000 | +5.3% | $157 / Sq Ft |
| 09/14/2017 09/14/17 | Sold | $285,000 | 0.0% | $143 / Sq Ft |
| 08/15/2017 08/15/17 | Pending | -- | -- | -- |
| 08/09/2017 08/09/17 | Price Changed | $285,000 | -3.4% | $143 / Sq Ft |
| 07/29/2017 07/29/17 | For Sale | $295,000 | -- | $148 / Sq Ft |
Tax History Compared to Growth
Tax History
| Year | Tax Paid | Tax Assessment Tax Assessment Total Assessment is a certain percentage of the fair market value that is determined by local assessors to be the total taxable value of land and additions on the property. | Land | Improvement |
|---|---|---|---|---|
| 2024 | $2,274 | $38,020 | -- | -- |
| 2022 | $1,883 | $31,180 | $10,100 | $21,080 |
| 2021 | $2,144 | $30,260 | $10,100 | $20,160 |
| 2020 | $2,110 | $29,650 | $10,100 | $19,550 |
| 2019 | $2,215 | $32,420 | $0 | $0 |
| 2018 | $1,926 | $27,260 | $0 | $0 |
| 2017 | $1,684 | $23,920 | $0 | $0 |
| 2016 | $1,626 | $23,120 | $0 | $0 |
| 2015 | $1,626 | $23,120 | $0 | $0 |
| 2014 | $1,536 | $22,620 | $0 | $0 |
| 2013 | $1,536 | $22,620 | $0 | $0 |
Agents Affiliated with this Home
-
Susie Helton

Seller's Agent in 2021
Susie Helton
ARC Realty - Hoover
(205) 903-3686
5 in this area
122 Total Sales
-

Buyer's Agent in 2021
Patti Schreiner
ARC Realty - Hoover
-
Kelli Gunnells

Seller's Agent in 2019
Kelli Gunnells
RealtySouth
(205) 281-8545
12 in this area
26 Total Sales
-
Joey Brown

Seller's Agent in 2017
Joey Brown
ARC Realty - Hoover
(205) 305-6982
5 in this area
76 Total Sales
-
Helen McTyeire Drennen

Buyer's Agent in 2017
Helen McTyeire Drennen
RealtySouth
(205) 222-5688
226 Total Sales
Map
Source: Greater Alabama MLS
MLS Number: 833075
APN: 39-00-07-1-000-156.000
- 2051 Chalybe Way
- 2146 Chalybe Dr
- 2217 Chalybe Dr
- 2421 Chalybe Trail
- 117 Melbourne Cir
- 209 Melbourne Cir Unit 320
- 2000 Melbourne Cir Unit 327
- 2263 Chalybe Trail
- 113 Melbourne Cir Unit 313
- 2424 Chalybe Trail
- 114 Melbourne Cir Unit 330
- 112 Melbourne Cir Unit 331
- 3575 Marc Ave
- 3882 Village Center Dr
- 3764 Village Center Way
- 2267 Butler Springs Ln
- 2900 Grand Ave
- 1819 Calgary Dr
- 2326 Freestone Ridge Cove
- 2389 Village Center St
