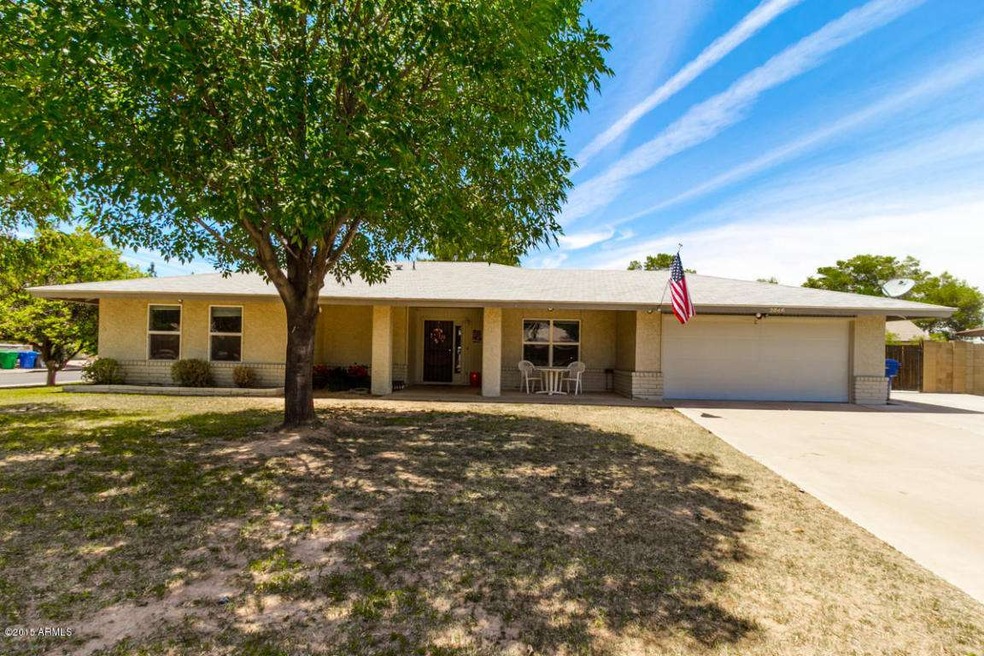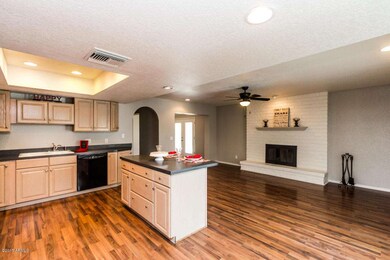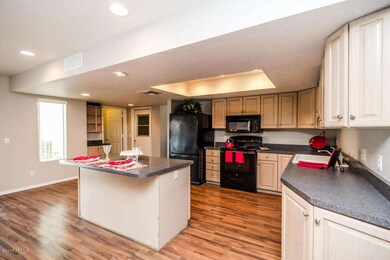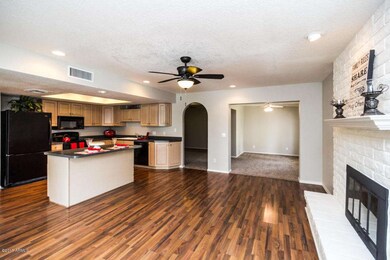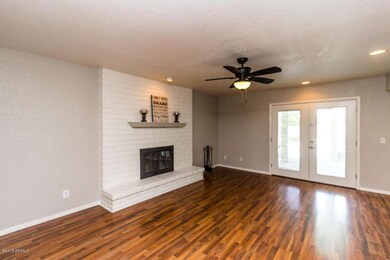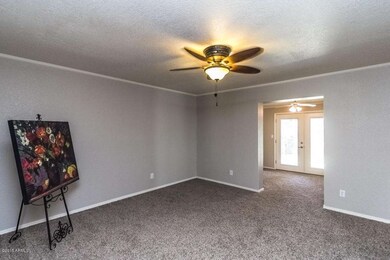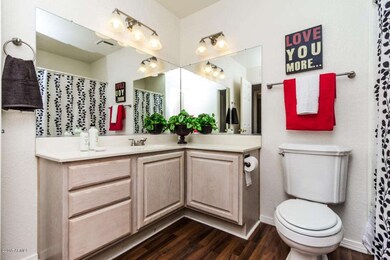
2046 E Downing St Mesa, AZ 85213
North Central Mesa NeighborhoodHighlights
- Private Pool
- RV Gated
- Covered patio or porch
- Franklin at Brimhall Elementary School Rated A
- No HOA
- Cul-De-Sac
About This Home
As of August 2015Fantastic 3bed/2bath home is move in ready! This home sits on an extra large lot and offers a terrific craft room, home office or play room.Open concept family room with wood burning fire place,eat in kitchen,all appliances convey,NO HOA,RV gate,RV parking,diving pool,2 covered patio's,Citrus tree's and separate play area for everyone to enjoy! New carpet, New paint,New Stove,New Water Heater, One Year Home Warranty and lot's of extra's to welcome you home!
Last Agent to Sell the Property
Tracey Wilsey
Long Realty Partners License #SA647960000 Listed on: 05/28/2015
Home Details
Home Type
- Single Family
Est. Annual Taxes
- $1,532
Year Built
- Built in 1980
Lot Details
- 0.26 Acre Lot
- Cul-De-Sac
- Wood Fence
- Block Wall Fence
- Front and Back Yard Sprinklers
- Sprinklers on Timer
Parking
- 2 Car Garage
- Garage Door Opener
- RV Gated
Home Design
- Brick Exterior Construction
- Wood Frame Construction
- Composition Roof
- Stucco
Interior Spaces
- 1,900 Sq Ft Home
- 1-Story Property
- Ceiling Fan
- ENERGY STAR Qualified Windows
- Vinyl Clad Windows
- Family Room with Fireplace
Kitchen
- Eat-In Kitchen
- Built-In Microwave
- Kitchen Island
Flooring
- Carpet
- Laminate
Bedrooms and Bathrooms
- 3 Bedrooms
- Remodeled Bathroom
- 2 Bathrooms
- Dual Vanity Sinks in Primary Bathroom
Pool
- Private Pool
- Diving Board
Schools
- Field Elementary School
- Poston Junior High School
- Mountain View - Waddell High School
Utilities
- Refrigerated Cooling System
- Heating Available
- High Speed Internet
- Cable TV Available
Additional Features
- No Interior Steps
- Covered patio or porch
Community Details
- No Home Owners Association
- Association fees include no fees
- Pine Tree Terrace Subdivision
Listing and Financial Details
- Home warranty included in the sale of the property
- Legal Lot and Block 1-28 TR-A / Lot 24
- Assessor Parcel Number 140-09-462
Ownership History
Purchase Details
Purchase Details
Home Financials for this Owner
Home Financials are based on the most recent Mortgage that was taken out on this home.Purchase Details
Home Financials for this Owner
Home Financials are based on the most recent Mortgage that was taken out on this home.Similar Homes in Mesa, AZ
Home Values in the Area
Average Home Value in this Area
Purchase History
| Date | Type | Sale Price | Title Company |
|---|---|---|---|
| Warranty Deed | $275,000 | Lawyers Title Of Arizona Inc | |
| Interfamily Deed Transfer | -- | Grand Canyon Title Agency In |
Mortgage History
| Date | Status | Loan Amount | Loan Type |
|---|---|---|---|
| Open | $120,000 | Credit Line Revolving | |
| Open | $296,088 | VA | |
| Closed | $285,470 | VA | |
| Closed | $284,075 | VA | |
| Previous Owner | $25,000 | Credit Line Revolving | |
| Previous Owner | $118,247 | No Value Available |
Property History
| Date | Event | Price | Change | Sq Ft Price |
|---|---|---|---|---|
| 05/26/2025 05/26/25 | For Sale | $529,900 | +92.7% | $277 / Sq Ft |
| 08/12/2015 08/12/15 | Sold | $275,000 | -1.8% | $145 / Sq Ft |
| 06/27/2015 06/27/15 | Pending | -- | -- | -- |
| 05/28/2015 05/28/15 | For Sale | $280,000 | -- | $147 / Sq Ft |
Tax History Compared to Growth
Tax History
| Year | Tax Paid | Tax Assessment Tax Assessment Total Assessment is a certain percentage of the fair market value that is determined by local assessors to be the total taxable value of land and additions on the property. | Land | Improvement |
|---|---|---|---|---|
| 2025 | $1,615 | $20,507 | -- | -- |
| 2024 | $1,722 | $19,531 | -- | -- |
| 2023 | $1,722 | $34,630 | $6,920 | $27,710 |
| 2022 | $1,684 | $26,750 | $5,350 | $21,400 |
| 2021 | $1,730 | $26,380 | $5,270 | $21,110 |
| 2020 | $1,707 | $24,710 | $4,940 | $19,770 |
| 2019 | $1,581 | $23,470 | $4,690 | $18,780 |
| 2018 | $1,510 | $21,100 | $4,220 | $16,880 |
| 2017 | $1,462 | $17,820 | $3,560 | $14,260 |
| 2016 | $1,436 | $16,730 | $3,340 | $13,390 |
| 2015 | $1,593 | $15,630 | $3,120 | $12,510 |
Agents Affiliated with this Home
-
T
Seller's Agent in 2015
Tracey Wilsey
Long Realty Partners
-
Terry Hess

Buyer's Agent in 2015
Terry Hess
Gentry Real Estate
(480) 695-4163
70 Total Sales
Map
Source: Arizona Regional Multiple Listing Service (ARMLS)
MLS Number: 5286176
APN: 140-09-462
- 2046 E Downing St
- 715 N Gilbert Rd
- 2041 E Des Moines St
- 624 N Ashbrook
- 2125 E Elmwood St
- 520 N 23rd St
- 1829 E Decatur St
- 2265 E Elmwood St
- 2330 E Elmwood St
- 2407 E Encanto St
- 731 N Oracle
- 2424 E Fairfield St Unit 2
- 505 N Williams
- 2442 E University Dr Unit 6
- 2524 E Elmwood St
- 664 N Glenview
- 2301 E University Dr Unit 172
- 2301 E University Dr Unit 256
- 2301 E University Dr Unit 233
- 2301 E University Dr Unit 509
