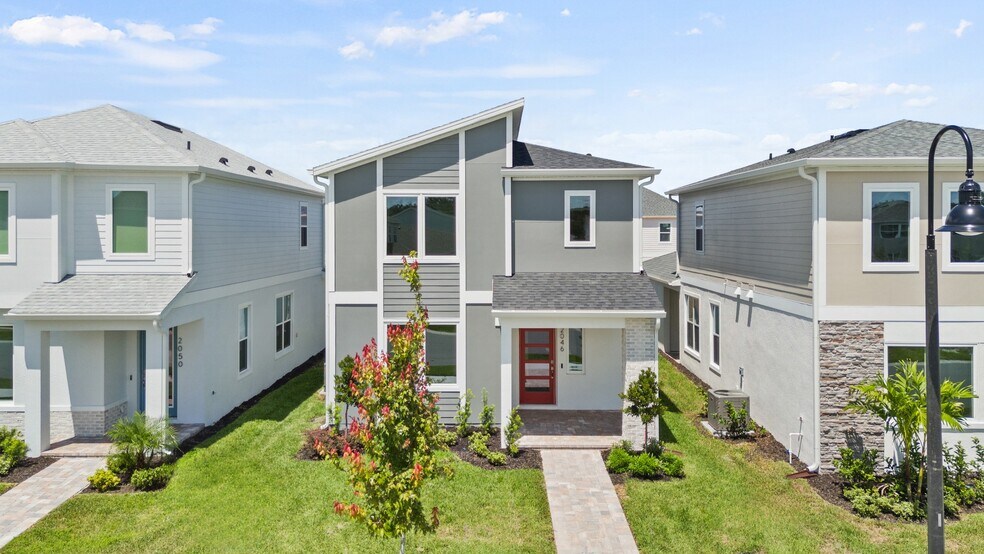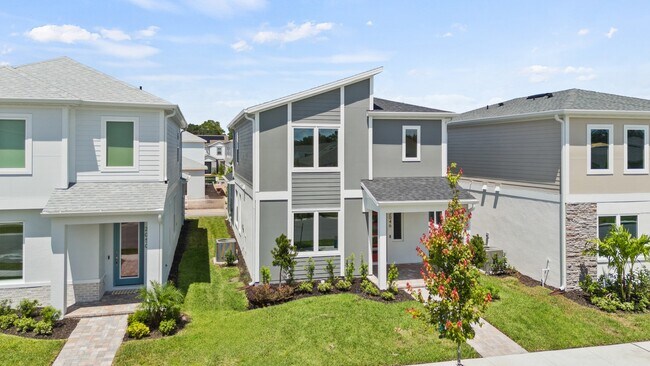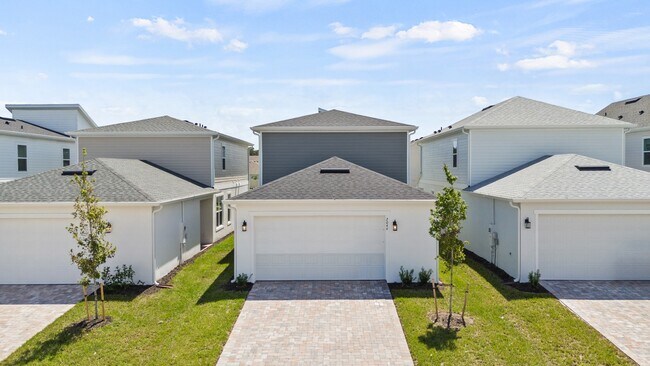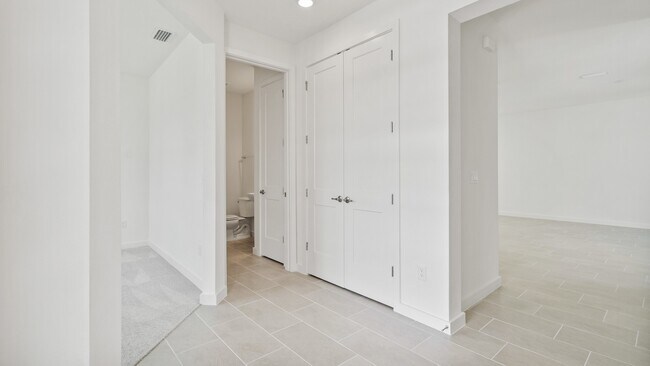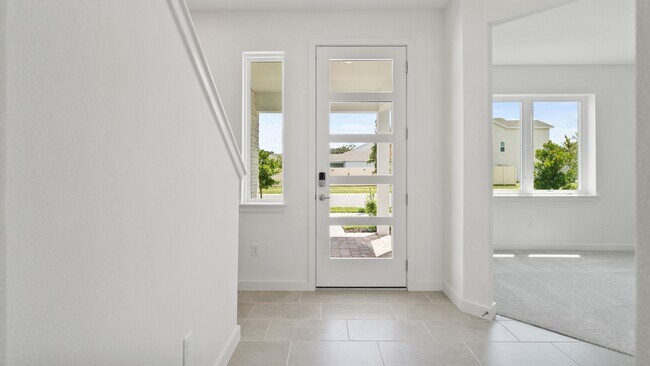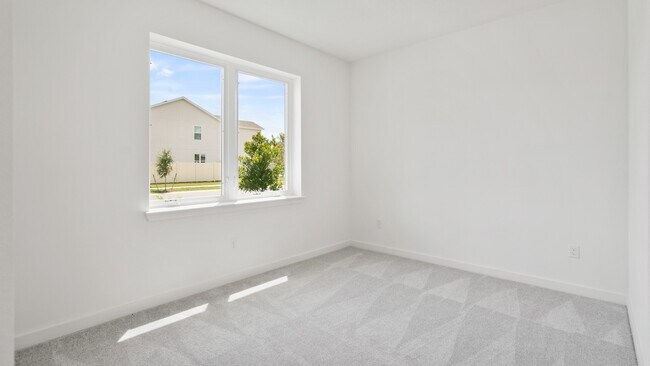
2046 Education St St. Cloud, FL 34771
Trinity PlaceEstimated payment $2,489/month
Highlights
- Community Cabanas
- Community Lake
- Loft
- New Construction
- Clubhouse
- Community Playground
About This Home
2 Level Single Family Home with 2 Car Garage! This brand new construction, two-story home (The Ambersweet) is a showstopper with the popular Modern exterior elevation. The home features 3 bedrooms, 2 full bathrooms, a powder room, and flex space all at 1,727 sq. ft. of living space. As you enter this home through the 8 ft. glass entry door, you are welcome with an open spacious foyer with immediate access to your flex space and a powder room with extra linen space. As you continue on you will find 12x24 ceramic tile flooring that leads you to the open-concept living room, dining room, and kitchen that's great for entertaining with a spacious eat-in island, a combination cooktop range, and a microwave all surrounded by quartz countertops and cabinets with a walk-in pantry featuring a sliding barn door. Moving to the second level, you have a split-level layout with the secondary bedrooms and guest bath on one end and the generously sized primary suite on the other end that accesses your private bathroom with a glass-enclosed free-standing shower, dual vanities, linen space and the water closet. Nearby to the primary suite is your walk-in laundry room.
Home Details
Home Type
- Single Family
HOA Fees
- $66 Monthly HOA Fees
Parking
- 2 Car Garage
- Rear-Facing Garage
Taxes
Home Design
- New Construction
Interior Spaces
- 2-Story Property
- Family Room
- Loft
Bedrooms and Bathrooms
- 3 Bedrooms
Community Details
Overview
- Community Lake
- Views Throughout Community
- Pond in Community
Amenities
- Clubhouse
- Community Center
Recreation
- Community Playground
- Community Cabanas
- Community Pool
- Zero Entry Pool
- Park
- Dog Park
- Recreational Area
- Trails
Matterport 3D Tour
Map
Move In Ready Homes with Ambersweet Plan
Other Move In Ready Homes in Trinity Place
About the Builder
Frequently Asked Questions
- Trinity Place
- Trinity Place - 50' Wide
- Pine Grove Reserve
- 6456 Shimmering Shores Ln
- 6131 E Irlo Bronson Memorial Hwy
- 2408 Lake Lizzie Ct
- 6370 Carroll Cir
- 0 Central Ave Unit MFRO6363812
- Gardens at Lancaster Park
- 1418 Starboard Dr Unit 619
- The Shores - II
- 0 E Irlo Bronson Memorial Hwy Unit MFRS5138360
- 0 E Irlo Bronson Memorial Hwy Unit 270 MFRO6259976
- 0 E Irlo Bronson Memorial Hwy Unit MFRS5130387
- 0 E Irlo Bronson Memorial Hwy Unit 250 MFRO6259977
- 0 E Irlo Bronson Memorial Hwy Unit 230 MFRO6259974
- 0 E Irlo Bronson Memorial Hwy Unit 220 MFRO6259978
- 0 E Irlo Bronson Memorial Hwy Unit 200 MFRO6259975
- 1305 Pine Island Dr N
- The Shores - I
Ask me questions while you tour the home.
