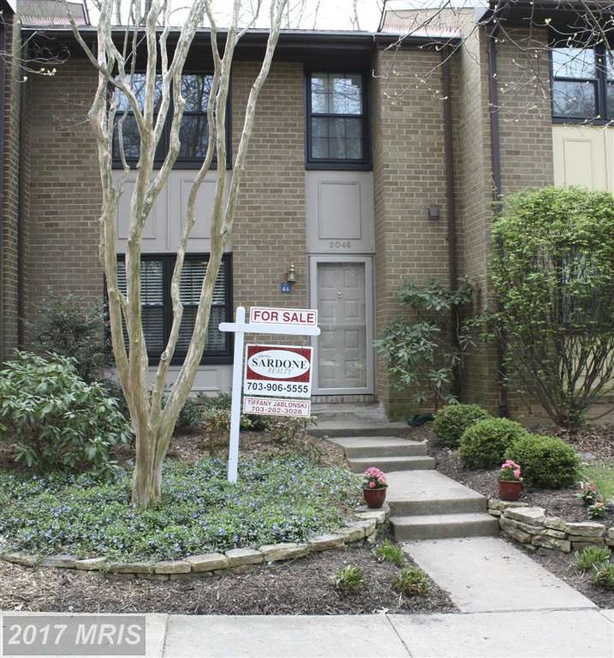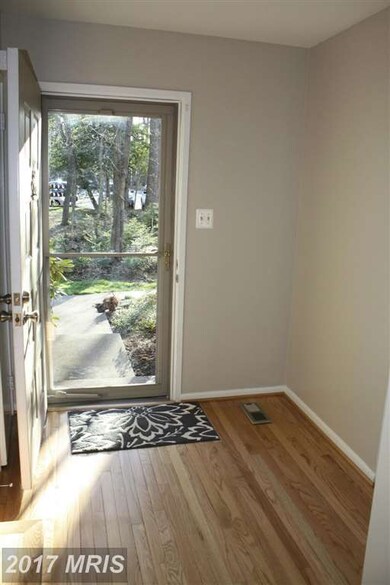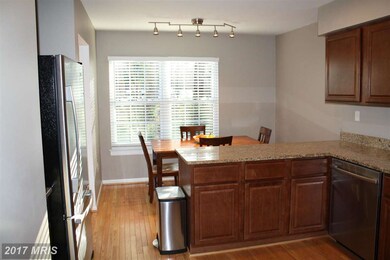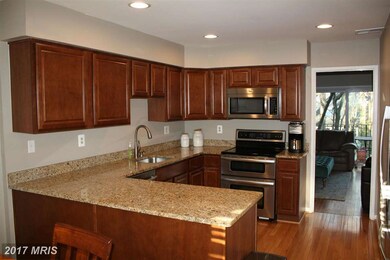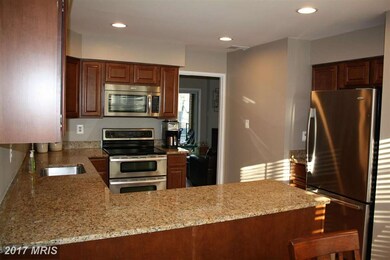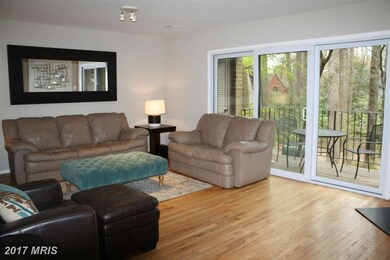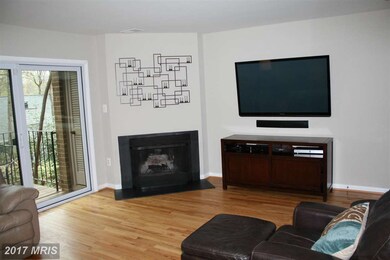
2046 Headlands Cir Reston, VA 20191
Highlights
- Traditional Architecture
- Wood Flooring
- Upgraded Countertops
- Sunrise Valley Elementary Rated A
- 1 Fireplace
- 5-minute walk to Upper Lake Tennis Courts
About This Home
As of May 2015GORGEOUS, NEWLY RENOVATED HOME THAT WON'T LAST! THE SPACIOUS KITCHEN FEATURES GRANITE COUNTERTOPS AND STAINLESS STEEL APPLIANCES. NEW WINDOWS AND SLIDING GLASS DOORS, A NEW HVAC, AND GLEAMING HARDWOODS ON THE UPSTAIRS AND MAIN LEVELS. SURROUNDED BY TREES WITH A BALCONY AND DECK THAT IS OVERLOOKING YOUR PRIVATE OASIS IN A HIGHLY SOUGHT AFTER LOCATION ONLY .03 MILES TO THE METRO. MOVE IN READY!!!
Last Agent to Sell the Property
Pearson Smith Realty, LLC License #0225182507 Listed on: 04/16/2015

Townhouse Details
Home Type
- Townhome
Est. Annual Taxes
- $4,680
Year Built
- Built in 1978
Lot Details
- 1,488 Sq Ft Lot
- Two or More Common Walls
HOA Fees
- $100 Monthly HOA Fees
Parking
- Unassigned Parking
Home Design
- Traditional Architecture
- Brick Exterior Construction
Interior Spaces
- Property has 3 Levels
- 1 Fireplace
- Screen For Fireplace
- Entrance Foyer
- Living Room
- Combination Kitchen and Dining Room
- Game Room
- Wood Flooring
- Finished Basement
- Exterior Basement Entry
Kitchen
- Eat-In Kitchen
- Double Oven
- Stove
- Microwave
- Dishwasher
- Upgraded Countertops
- Disposal
Bedrooms and Bathrooms
- 3 Bedrooms
- En-Suite Primary Bedroom
- En-Suite Bathroom
- 4 Bathrooms
Schools
- Sunrise Valley Elementary School
- Hughes Middle School
- South Lakes High School
Utilities
- Central Heating and Cooling System
- Heat Pump System
- Electric Water Heater
Community Details
- Reston Subdivision
Listing and Financial Details
- Tax Lot 24
- Assessor Parcel Number 26-2-13-1-24
Ownership History
Purchase Details
Home Financials for this Owner
Home Financials are based on the most recent Mortgage that was taken out on this home.Purchase Details
Home Financials for this Owner
Home Financials are based on the most recent Mortgage that was taken out on this home.Purchase Details
Home Financials for this Owner
Home Financials are based on the most recent Mortgage that was taken out on this home.Similar Homes in Reston, VA
Home Values in the Area
Average Home Value in this Area
Purchase History
| Date | Type | Sale Price | Title Company |
|---|---|---|---|
| Warranty Deed | $455,000 | -- | |
| Warranty Deed | $349,900 | -- | |
| Deed | $231,000 | -- |
Mortgage History
| Date | Status | Loan Amount | Loan Type |
|---|---|---|---|
| Open | $230,000 | New Conventional | |
| Previous Owner | $373,000 | New Conventional | |
| Previous Owner | $378,260 | FHA | |
| Previous Owner | $229,189 | No Value Available |
Property History
| Date | Event | Price | Change | Sq Ft Price |
|---|---|---|---|---|
| 02/01/2024 02/01/24 | Rented | $2,700 | 0.0% | -- |
| 12/18/2023 12/18/23 | Under Contract | -- | -- | -- |
| 12/05/2023 12/05/23 | For Rent | $2,700 | +12.5% | -- |
| 04/01/2021 04/01/21 | Rented | $2,400 | 0.0% | -- |
| 03/08/2021 03/08/21 | Under Contract | -- | -- | -- |
| 03/03/2021 03/03/21 | For Rent | $2,400 | +4.6% | -- |
| 05/30/2019 05/30/19 | Rented | $2,295 | 0.0% | -- |
| 05/30/2019 05/30/19 | Under Contract | -- | -- | -- |
| 05/28/2019 05/28/19 | For Rent | $2,295 | -0.2% | -- |
| 05/20/2015 05/20/15 | Rented | $2,300 | 0.0% | -- |
| 05/20/2015 05/20/15 | Under Contract | -- | -- | -- |
| 05/12/2015 05/12/15 | For Rent | $2,300 | 0.0% | -- |
| 05/08/2015 05/08/15 | Sold | $455,000 | -2.1% | $271 / Sq Ft |
| 04/21/2015 04/21/15 | Pending | -- | -- | -- |
| 04/16/2015 04/16/15 | For Sale | $464,900 | -- | $277 / Sq Ft |
Tax History Compared to Growth
Tax History
| Year | Tax Paid | Tax Assessment Tax Assessment Total Assessment is a certain percentage of the fair market value that is determined by local assessors to be the total taxable value of land and additions on the property. | Land | Improvement |
|---|---|---|---|---|
| 2024 | $6,669 | $553,240 | $160,000 | $393,240 |
| 2023 | $6,382 | $542,900 | $160,000 | $382,900 |
| 2022 | $6,324 | $531,210 | $150,000 | $381,210 |
| 2021 | $5,984 | $490,320 | $145,000 | $345,320 |
| 2020 | $5,766 | $468,550 | $130,000 | $338,550 |
| 2019 | $5,724 | $465,200 | $130,000 | $335,200 |
| 2018 | $5,005 | $435,240 | $116,000 | $319,240 |
| 2017 | $5,185 | $429,240 | $110,000 | $319,240 |
| 2016 | $5,174 | $429,240 | $110,000 | $319,240 |
| 2015 | $4,748 | $408,260 | $110,000 | $298,260 |
| 2014 | $4,680 | $403,260 | $105,000 | $298,260 |
Agents Affiliated with this Home
-
John Malatesta

Seller's Agent in 2024
John Malatesta
Fairfax Realty 50/66 LLC
(703) 939-7523
1 Total Sale
-
datacorrect BrightMLS
d
Buyer's Agent in 2024
datacorrect BrightMLS
Non Subscribing Office
-
Jennifer Yoo

Buyer's Agent in 2021
Jennifer Yoo
RE/MAX Gateway, LLC
(301) 741-3184
3 Total Sales
-
AJ & Jen Team Garlichs

Buyer's Agent in 2019
AJ & Jen Team Garlichs
Long & Foster
(703) 338-6748
3 in this area
41 Total Sales
-
Tiffany Jablonski

Seller's Agent in 2015
Tiffany Jablonski
Pearson Smith Realty, LLC
(703) 282-3028
9 Total Sales
-
Sloan Wiesen

Buyer's Agent in 2015
Sloan Wiesen
Samson Properties
(703) 869-4825
8 in this area
13 Total Sales
Map
Source: Bright MLS
MLS Number: 1003696625
APN: 0262-13010024
- 11303 Harborside Cluster
- 2045 Headlands Cir
- 11301 Gatesborough Ln
- 11405 Purple Beech Dr
- 11308 Gatesborough Ln
- 2001 Chadds Ford Dr
- 2003 Lakebreeze Way
- 1975 Lakeport Way
- 2029 Lakebreeze Way
- 2034 Lakebreeze Way
- 2085 Cobblestone Ln
- 11184 Silentwood Ln
- 11237 Beaker St
- 1951 Sagewood Ln Unit 311
- 1951 Sagewood Ln Unit 122
- 1951 Sagewood Ln Unit 118
- 11200 Reston Station Blvd Unit 508
- 11200 Reston Station Blvd Unit 207
- 1963A Villaridge Dr
- 11050 Granby Ct
