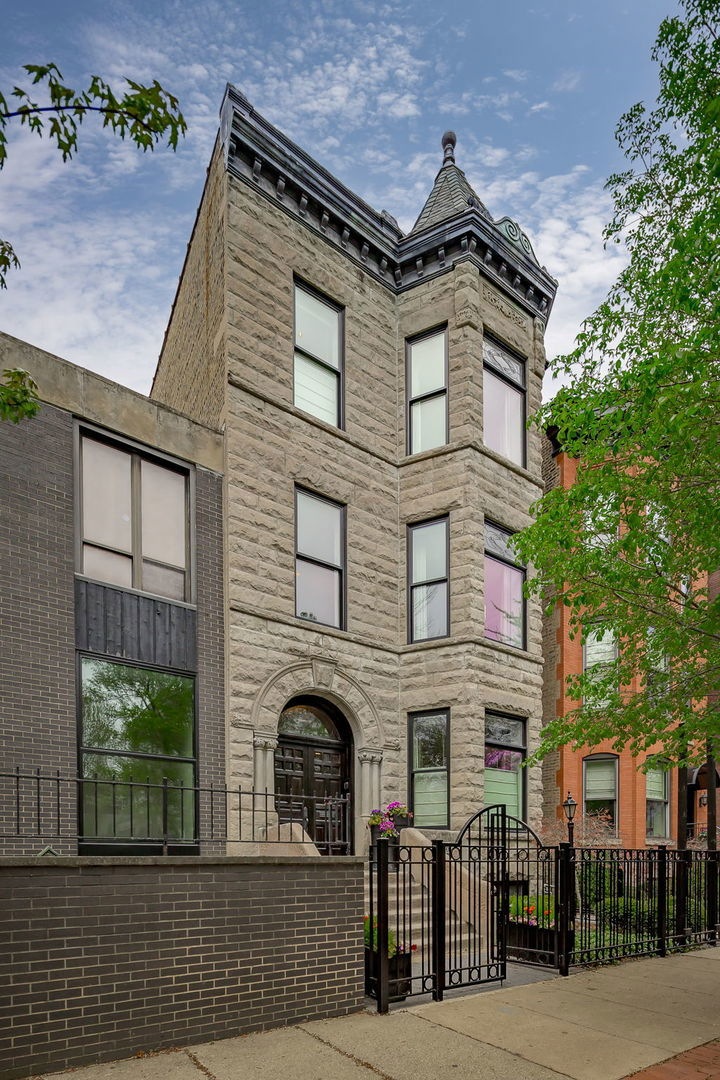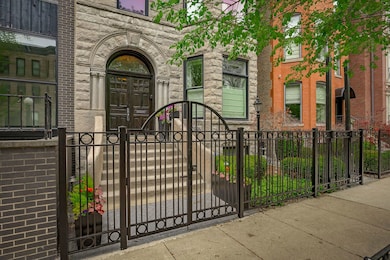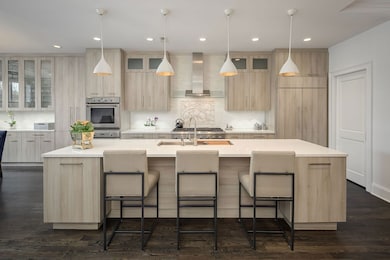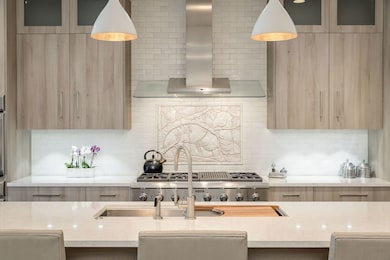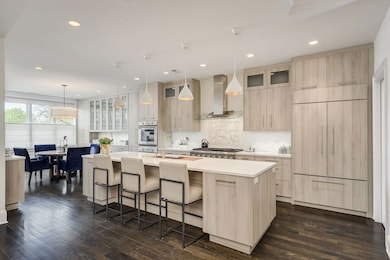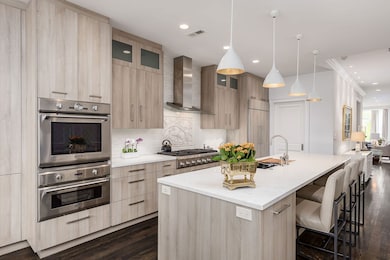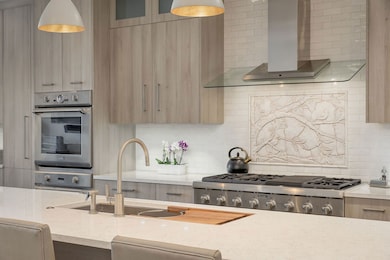
2046 N Mohawk St Chicago, IL 60614
Lincoln Park NeighborhoodEstimated payment $20,317/month
Highlights
- Open Floorplan
- Recreation Room
- Greystone Architecture
- Abraham Lincoln Elementary School Rated A-
- Wood Flooring
- 3-minute walk to Fire Station Park
About This Home
This unique classic greystone on one of the most desirable blocks in Lincoln Park is available for the first time in over forty years. The 5800 square-foot single-family home was completely renovated in 2017 with a three-story rear addition, combining timeless architecture with sophisticated design. Spread across four levels, the home offers four bedrooms, four and a half bathrooms, and an abundance of light-filled living space. At the heart of the home is a chef's kitchen designed to entertain and inspire. Outfitted with premium countertops, top of the line Thermador appliances, and Neff of Chicago Euro cabinetry, hand carved Blue Slide Art Tile behind the range, and anchored by a generous breakfast bar and cozy nook, it opens seamlessly into the main living and dining spaces. The separate dining space is great for entertaining and special occasions, while multiple living areas provide comfort and versatility. The home has three fireplaces one with hand carved Blue Slide tile surround and hearth and the other two with marble surrounds and hearths. Retreat to the luxurious primary suite with a spa-like bath featuring double sinks, a soaking tub, and a separate glass-enclosed shower with custom spray units. Additional rooms include a library/den with a working fireplace, a home office, and an extra-large lower level with heated tile floor, laundry facilities, full bath and refrigerator, which can accommodate a variety of uses. Both the house and garage rooftops are reinforced and ready for custom decks, expanding your living space into the treetops. Located within easy walking distance from Oz Park, great restaurants, Parker and Latin schools, excellent nursery schools, Lincoln Elementary, Lincoln Park High School, and the shops in the Armitage/Halsted district, this home offers a rare blend of vibrant city access and peaceful, tree-lined serenity. This is not a home- it's a legacy address. Come experience it for yourself.
Home Details
Home Type
- Single Family
Est. Annual Taxes
- $43,260
Year Built
- Built in 1880 | Remodeled in 2017
Lot Details
- Lot Dimensions are 25x125
Parking
- 2 Car Garage
- Parking Included in Price
Home Design
- Greystone Architecture
- Brick Exterior Construction
- Rubber Roof
Interior Spaces
- 5,800 Sq Ft Home
- 4-Story Property
- Open Floorplan
- Bookcases
- Historic or Period Millwork
- 3 Fireplaces
- Family Room
- Living Room
- Breakfast Room
- Formal Dining Room
- Home Office
- Recreation Room
- Storage Room
- Finished Basement Bathroom
Kitchen
- Double Oven
- Gas Oven
- Gas Cooktop
- Range Hood
- Microwave
- High End Refrigerator
- Freezer
- Dishwasher
- Wine Refrigerator
- Granite Countertops
- Disposal
Flooring
- Wood
- Carpet
Bedrooms and Bathrooms
- 4 Bedrooms
- 4 Potential Bedrooms
- Main Floor Bedroom
- Dual Sinks
- Separate Shower
Laundry
- Laundry Room
- Dryer
- Washer
- Sink Near Laundry
Schools
- Lincoln Elementary School
- Lincoln Park High School
Utilities
- Zoned Heating and Cooling
- Heating System Uses Natural Gas
- Lake Michigan Water
Listing and Financial Details
- Senior Tax Exemptions
- Homeowner Tax Exemptions
Map
Home Values in the Area
Average Home Value in this Area
Tax History
| Year | Tax Paid | Tax Assessment Tax Assessment Total Assessment is a certain percentage of the fair market value that is determined by local assessors to be the total taxable value of land and additions on the property. | Land | Improvement |
|---|---|---|---|---|
| 2024 | $43,260 | $215,000 | $48,050 | $166,950 |
| 2023 | $42,132 | $211,000 | $38,750 | $172,250 |
| 2022 | $42,132 | $211,000 | $38,750 | $172,250 |
| 2021 | $61,941 | $314,018 | $38,750 | $275,268 |
| 2020 | $39,070 | $180,966 | $34,100 | $146,866 |
| 2019 | $37,953 | $195,075 | $34,100 | $160,975 |
| 2018 | $37,312 | $195,075 | $34,100 | $160,975 |
| 2017 | $31,755 | $150,887 | $27,900 | $122,987 |
| 2016 | $23,318 | $118,917 | $27,900 | $91,017 |
| 2015 | $21,310 | $118,917 | $27,900 | $91,017 |
| 2014 | $17,532 | $97,062 | $21,700 | $75,362 |
| 2013 | $17,175 | $97,062 | $21,700 | $75,362 |
Property History
| Date | Event | Price | Change | Sq Ft Price |
|---|---|---|---|---|
| 06/11/2025 06/11/25 | Pending | -- | -- | -- |
| 06/05/2025 06/05/25 | For Sale | $3,000,000 | -- | $517 / Sq Ft |
Mortgage History
| Date | Status | Loan Amount | Loan Type |
|---|---|---|---|
| Closed | $170,538 | Commercial | |
| Closed | $825,600 | Credit Line Revolving | |
| Closed | $599,400 | Commercial | |
| Closed | $300,000 | Credit Line Revolving | |
| Closed | $417,000 | Commercial | |
| Closed | $300,000 | Credit Line Revolving | |
| Closed | $300,000 | Credit Line Revolving | |
| Closed | $560,000 | Commercial |
Similar Homes in Chicago, IL
Source: Midwest Real Estate Data (MRED)
MLS Number: 12385392
APN: 14-33-129-016-0000
- 2067 N Larrabee St
- 2046 N Mohawk St
- 2034 N Mohawk St Unit 1
- 542 W Dickens Ave
- 2015 N Howe St
- 2334 N Cleveland Ave
- 515 W Armitage Ave Unit 3
- 2124 N Cleveland Ave
- 545 W Dickens Ave
- 2054 N Mohawk St
- 1942 N Cleveland Ave
- 2030 N Lincoln Ave Unit AB
- 2122 N Hudson Ave
- 540 W Webster Ave Unit 611
- 2128 N Hudson Ave Unit 204
- 642 W Webster Ave Unit 1
- 537 W Grant Place
- 515 W Grant Place
- 401 W Dickens Ave
- 514 W Grant Place
