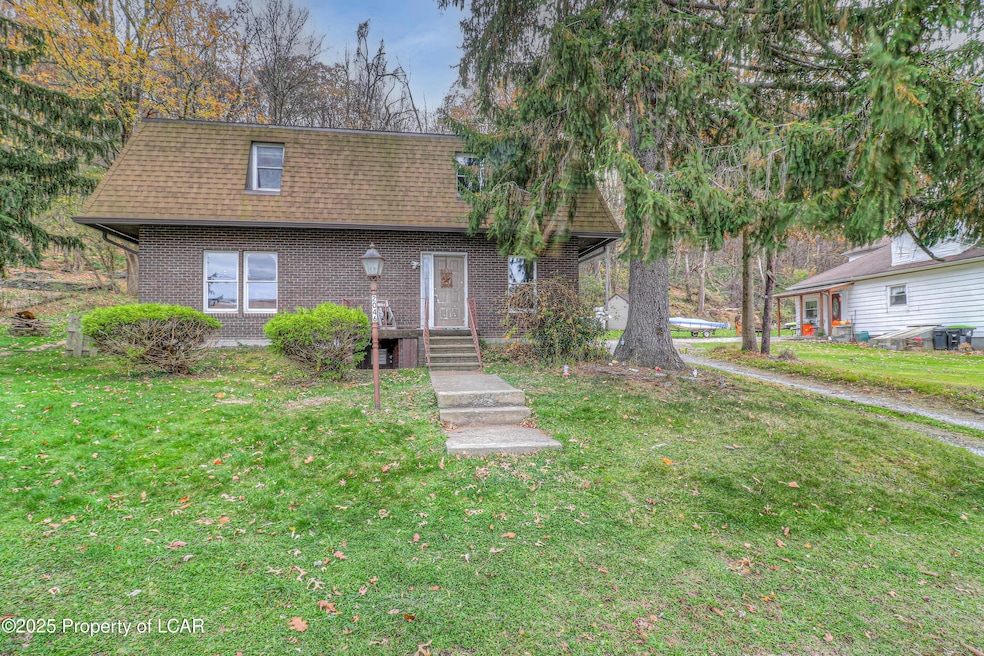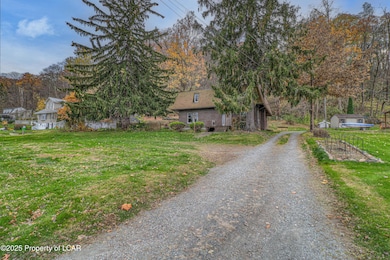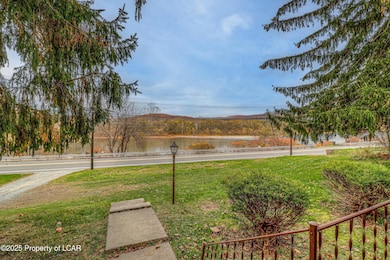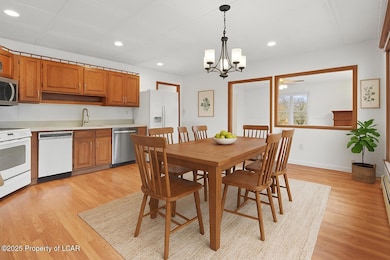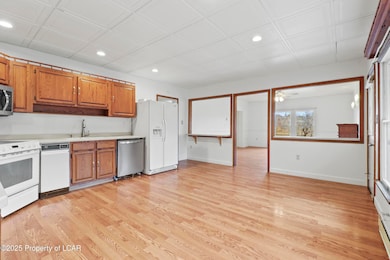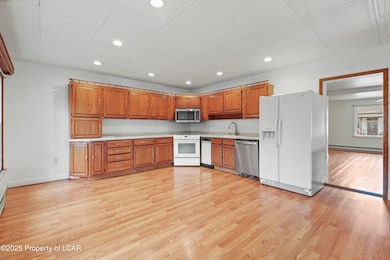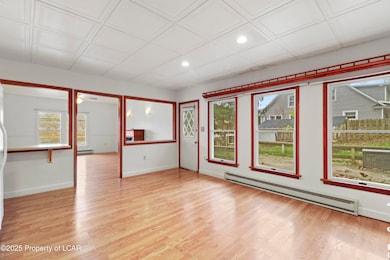Estimated payment $1,618/month
Highlights
- 2 Fireplaces
- 2 Car Attached Garage
- Electric Baseboard Heater
- Formal Dining Room
- Eat-In Kitchen
About This Home
Spacious & Versatile Home Overlooking the Susquehanna River! This unique property offers nearly 4,000 sq. ft. of living space and endless possibilities! With 4 bedrooms and 4 baths, this home can easily serve as a single expansive residence or be converted back into a multi-unit, in-law suite, or space for adult children. Inside, you'll find generously sized rooms, flexible layouts, and plenty
Listing Agent
Coldwell Banker Town & Country Properties License #RS340786 Listed on: 11/09/2025

Home Details
Home Type
- Single Family
Est. Annual Taxes
- $4,628
Lot Details
- Lot Dimensions are 95x200
- Property is in good condition
Home Design
- Brick Exterior Construction
- Fire Rated Drywall
- Composition Shingle Roof
Interior Spaces
- 3,815 Sq Ft Home
- 2 Fireplaces
- Propane Fireplace
- Formal Dining Room
- Crawl Space
- Eat-In Kitchen
Bedrooms and Bathrooms
- 4 Bedrooms
Parking
- 2 Car Attached Garage
- Shared Driveway
Utilities
- Window Unit Cooling System
- Heating System Uses Propane
- Electric Baseboard Heater
Map
Home Values in the Area
Average Home Value in this Area
Property History
| Date | Event | Price | List to Sale | Price per Sq Ft |
|---|---|---|---|---|
| 12/04/2025 12/04/25 | Price Changed | $235,000 | -4.1% | $62 / Sq Ft |
| 11/09/2025 11/09/25 | For Sale | $245,000 | -- | $64 / Sq Ft |
Source: Luzerne County Association of REALTORS®
MLS Number: 25-5713
- L358 River Rd
- 587 Evergreen Dr
- 629 Evergreen Dr
- 645 Evergreen Dr
- 607 Evergreen Dr
- 42 Long Ln
- 2500 Falls Rd
- 1212 Keelersburg Rd
- 0 Ezra Ln Unit GSBSC253592
- 1536 Sr 307
- 909 Sr 307
- 823 State Route 307
- 118 Evergreen Ln
- Rt 307 Trout Ln
- 2225 Cherry Hill Rd
- 1736 Falls Rd
- 162 Highland Rd
- 108 Frear Ln
- 250 Roosevelt Hwy
- 218 Point Rd
- 150 Lighthouse Ln
- 5539 Mislevy Rd
- 201 Resort Ln
- 2236 Sr 6
- 29 Putnam St Unit 29 Putnam
- 3273 Pennsylvania 309
- 414 Melrose Ave
- 513 Winola Rd
- 208 1st St Unit 1
- 1024 Walnut St
- 240 E Grove St Unit 4
- 309 Park Ave
- 511 Hickory St Unit 3
- 850 Lily Lake Rd
- 175 Bianca Way
- 203 Sumner Ave
- 2000 Country Club
- 209 W Grace St
- 128 N Main St Unit 3
- 512 Oak St
