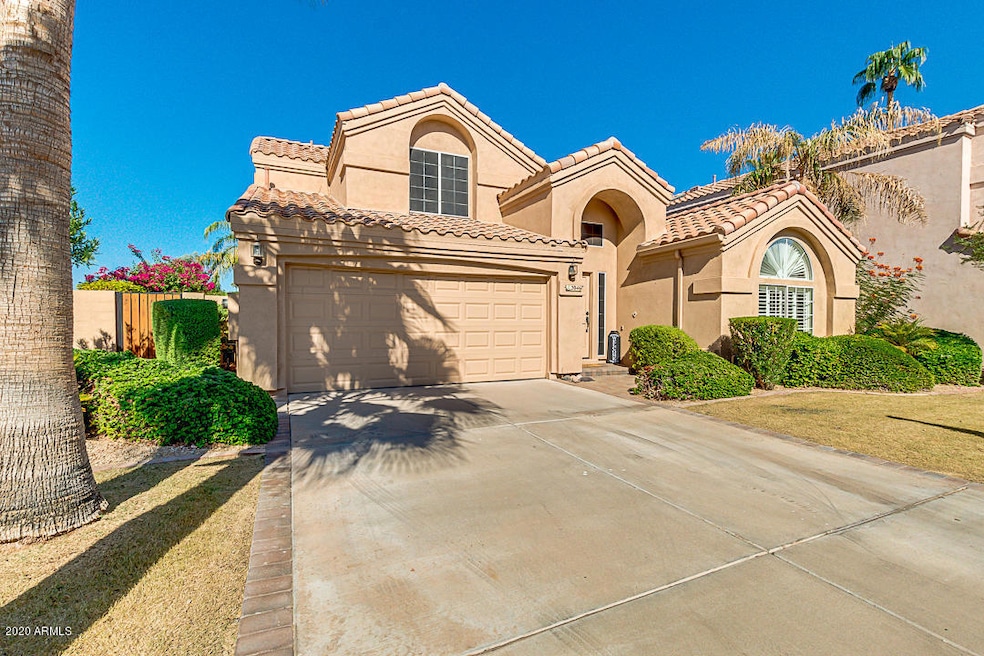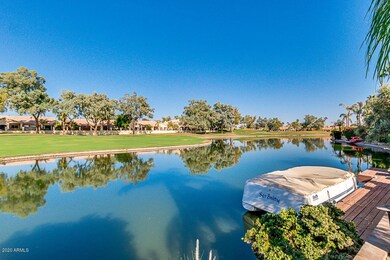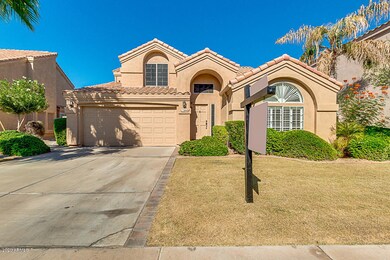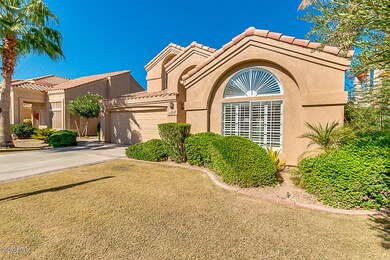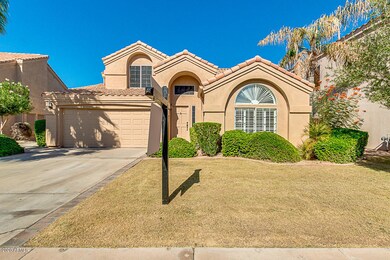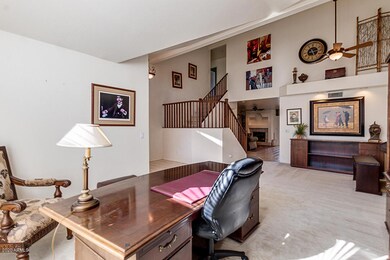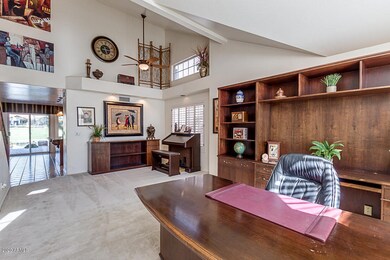
2046 W Peninsula Cir Chandler, AZ 85248
Ocotillo NeighborhoodEstimated Value: $687,242
Highlights
- Golf Course Community
- Gated Community
- Waterfront
- Jacobson Elementary School Rated A
- City Lights View
- Community Lake
About This Home
As of October 2020Welcome to an exquisite 4 bedroom luxury home nestled in the upscale Gated Lake Community of Ocotillo located right on the water! This homes elegance and grandeur put the property in a category of luxury all its own. The open and bright floor plan will enchant as you welcome yourself into the front foyer with its soaring ceiling meeting the formal living and dining rooms. The Kitchen is both spacious and beautiful featuring all of the amenities of a true chef's kitchen with stainless steel appliances, granite counter tops, rich cabinetry, gas range, oversized island, breakfast bar and a breakfast room. This home features 2 Master Suites, one upstairs and one downstairs. There are 2 additional upstairs bedrooms with hall bath. The Family Room is perfect for movie night by the fireplace.. PASS THE POPCORN!! A Resort Style backyard boasts waterfront views with dock located on the lush Ocotillo Golf Course. The backyard with real green grass for the kids and 4 legged family members to run and play, an extended covered patio, built in BBQ and a gas fire pit to toast marshmallows on cool AZ evenings. Restaurants, shopping and entertainment close by. Quick access to the 101, 10 and 202 freeways for easy commuting. Do you want it all? This home will be hard to beat.. Book your showing today!
Home Details
Home Type
- Single Family
Est. Annual Taxes
- $3,028
Year Built
- Built in 1993
Lot Details
- 5,683 Sq Ft Lot
- Waterfront
- Desert faces the front and back of the property
- Block Wall Fence
- Grass Covered Lot
HOA Fees
- $124 Monthly HOA Fees
Parking
- 2 Car Garage
- Garage Door Opener
Home Design
- Santa Barbara Architecture
- Wood Frame Construction
- Tile Roof
- Stucco
Interior Spaces
- 2,002 Sq Ft Home
- 2-Story Property
- Vaulted Ceiling
- Ceiling Fan
- 1 Fireplace
- Double Pane Windows
- Low Emissivity Windows
- Solar Screens
- City Lights Views
- Washer and Dryer Hookup
Kitchen
- Eat-In Kitchen
- Breakfast Bar
- Built-In Microwave
- Granite Countertops
Flooring
- Carpet
- Tile
Bedrooms and Bathrooms
- 4 Bedrooms
- Primary Bathroom is a Full Bathroom
- 3 Bathrooms
- Dual Vanity Sinks in Primary Bathroom
- Bathtub With Separate Shower Stall
Outdoor Features
- Balcony
- Covered patio or porch
- Fire Pit
- Built-In Barbecue
Location
- Property is near a bus stop
Schools
- Anna Marie Jacobson Elementary School
- Bogle Junior High School
- Hamilton High School
Utilities
- Refrigerated Cooling System
- Heating System Uses Natural Gas
- High Speed Internet
- Cable TV Available
Listing and Financial Details
- Tax Lot 19
- Assessor Parcel Number 303-39-264
Community Details
Overview
- Association fees include ground maintenance, street maintenance
- Premier Management Association, Phone Number (480) 704-2900
- Peninsula Subdivision
- Community Lake
Amenities
- Clubhouse
- Recreation Room
Recreation
- Golf Course Community
- Tennis Courts
- Bike Trail
Security
- Gated Community
Ownership History
Purchase Details
Home Financials for this Owner
Home Financials are based on the most recent Mortgage that was taken out on this home.Purchase Details
Home Financials for this Owner
Home Financials are based on the most recent Mortgage that was taken out on this home.Purchase Details
Home Financials for this Owner
Home Financials are based on the most recent Mortgage that was taken out on this home.Purchase Details
Home Financials for this Owner
Home Financials are based on the most recent Mortgage that was taken out on this home.Purchase Details
Purchase Details
Purchase Details
Similar Homes in the area
Home Values in the Area
Average Home Value in this Area
Purchase History
| Date | Buyer | Sale Price | Title Company |
|---|---|---|---|
| Phillips Sterling | $491,000 | Roc Title Agency Llc | |
| Lovelace Thomas A | -- | None Available | |
| Lovelace Thomas A | -- | None Available | |
| Lovelace Thomas A | -- | Fidelity Title | |
| Lovelace Thomas A | -- | Fidelity National Title | |
| Lovelace Thomas A | -- | None Available | |
| Lovelace Thomas A | $230,000 | Capital Title Agency Inc | |
| Lovelace Thomas A | -- | Capital Title Agency Inc |
Mortgage History
| Date | Status | Borrower | Loan Amount |
|---|---|---|---|
| Open | Phillips Sterling | $437,500 | |
| Previous Owner | Lovelace Thomas A | $295,525 | |
| Previous Owner | Lovelace Thomas A | $308,600 | |
| Previous Owner | Lovelace Thomas A | $336,000 | |
| Previous Owner | Lovelace Thomas A | $50,000 |
Property History
| Date | Event | Price | Change | Sq Ft Price |
|---|---|---|---|---|
| 10/23/2020 10/23/20 | Sold | $491,000 | +10.3% | $245 / Sq Ft |
| 10/13/2020 10/13/20 | Pending | -- | -- | -- |
| 10/07/2020 10/07/20 | For Sale | $445,000 | -- | $222 / Sq Ft |
Tax History Compared to Growth
Tax History
| Year | Tax Paid | Tax Assessment Tax Assessment Total Assessment is a certain percentage of the fair market value that is determined by local assessors to be the total taxable value of land and additions on the property. | Land | Improvement |
|---|---|---|---|---|
| 2025 | $2,868 | $39,971 | -- | -- |
| 2024 | $3,607 | $38,067 | -- | -- |
| 2023 | $3,607 | $50,270 | $10,050 | $40,220 |
| 2022 | $3,493 | $38,280 | $7,650 | $30,630 |
| 2021 | $3,591 | $37,710 | $7,540 | $30,170 |
| 2020 | $3,028 | $34,850 | $6,970 | $27,880 |
| 2019 | $2,912 | $38,780 | $7,750 | $31,030 |
| 2018 | $2,820 | $32,760 | $6,550 | $26,210 |
| 2017 | $2,628 | $31,230 | $6,240 | $24,990 |
| 2016 | $2,519 | $32,180 | $6,430 | $25,750 |
| 2015 | $2,453 | $30,280 | $6,050 | $24,230 |
Agents Affiliated with this Home
-
Jera Banks

Seller's Agent in 2020
Jera Banks
Keller Williams Realty Phoenix
(602) 350-8309
3 in this area
248 Total Sales
-
Adam Bailey
A
Seller Co-Listing Agent in 2020
Adam Bailey
RETSY
(602) 761-4600
6 in this area
294 Total Sales
-
Karl Tunberg
K
Buyer's Agent in 2020
Karl Tunberg
Citiea
(480) 369-5130
9 in this area
352 Total Sales
Map
Source: Arizona Regional Multiple Listing Service (ARMLS)
MLS Number: 6143101
APN: 303-39-264
- 2134 W Peninsula Cir
- 3295 S Ambrosia Dr
- 3631 S Greythorne Way
- 3623 S Agave Way
- 3370 S Ivy Way
- 3671 S Greythorne Way
- 2395 W Riverside St
- 1590 W Desert Broom Dr
- 3050 S Cascade Place
- 3665 S Jojoba Way
- 2041 W Hemlock Way
- 2454 W Hope Cir
- 1635 W Wisteria Dr
- 2477 W Market Place Unit 18
- 2401 W Indigo Dr
- 2421 W Indigo Dr
- 2340 W Myrtle Dr
- 1893 W Canary Way
- 1925 W Olive Way
- 3800 S Cantabria Cir Unit 1077
- 2046 W Peninsula Cir
- 2038 W Peninsula Cir
- 2054 W Peninsula Cir
- 2030 W Peninsula Cir
- 2047 W Peninsula Cir
- 2039 W Peninsula Cir
- 2062 W Peninsula Cir
- 2031 W Peninsula Cir
- 2063 W Peninsula Cir
- 2022 W Peninsula Cir
- 2023 W Peninsula Cir
- 2070 W Peninsula Cir
- 2165 W Peninsula Cir
- 2071 W Peninsula Cir
- 2163 W Peninsula Cir
- 2167 W Peninsula Cir
- 2014 W Peninsula Cir
- 2078 W Peninsula Cir
- 1943 W Peninsula Cir
- 1975 W Peninsula Cir
