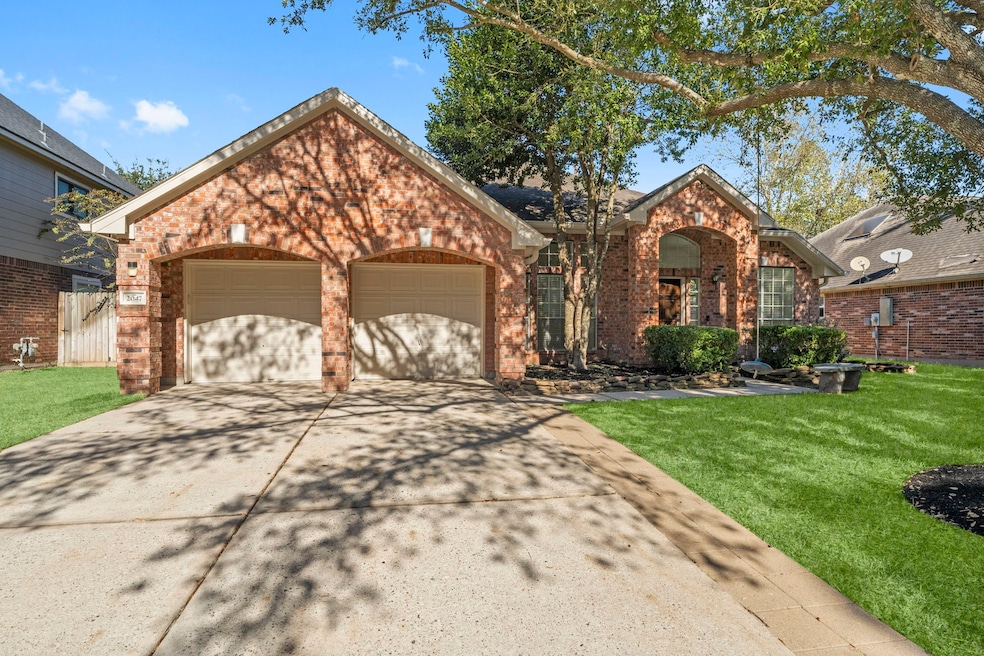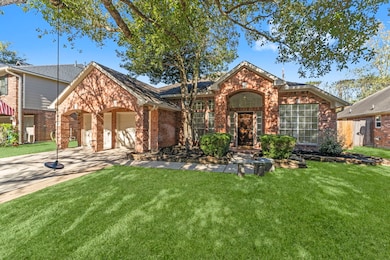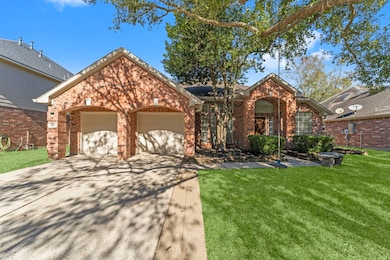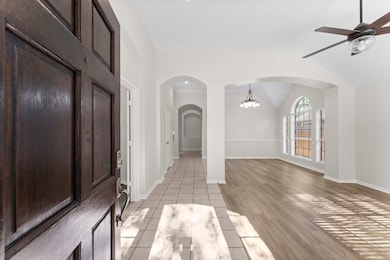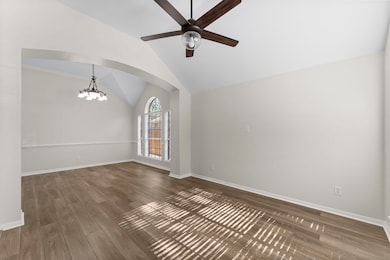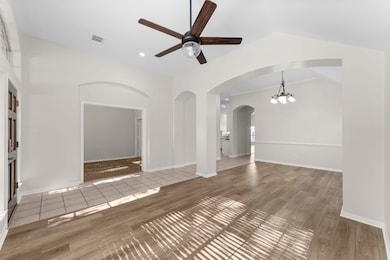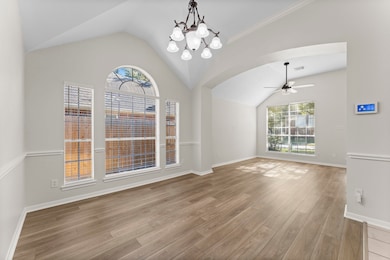2047 Copperwood Park Ln Spring, TX 77386
Imperial Oaks NeighborhoodEstimated payment $2,554/month
Highlights
- Clubhouse
- Deck
- High Ceiling
- Kaufman Elementary School Rated A
- Traditional Architecture
- Solid Surface Countertops
About This Home
Beautiful 1 story home backing to green space in popular Imperial Oaks Park. Upon entrance you will see both formals and the dedicated study (4th bedroom) with French doors. Tons of natural light in this open floor plan with fresh paint, high ceilings, art niches, updated lighting, columns and more. The oversized island kitchen with skylight offers Corain countertops, tile back splash, stainless appliances, 42' cabinets and a sunny breakfast area overlooking den with walls of windows and gas fireplace. Private primary suite located at back of home has spacious bath with large walk-in closet, dual vanity, a soaking tub and large walk-in shower. The secondary spacious bedrooms are across the home and have 2 additional full baths. Private backyard with no back neighbor, grassy areas to play and sprinklers all with in walking distance to pool. 2025 updates are 2 water heaters replaced, garbage disposal, 2 Garage opener, carpet, Shaw Lux vinyl, paint, Stove, micro and the A/C approx. 5 yrs
Listing Agent
Keller Williams Realty The Woodlands License #0426080 Listed on: 11/08/2025

Home Details
Home Type
- Single Family
Est. Annual Taxes
- $7,610
Year Built
- Built in 1998
Lot Details
- 8,181 Sq Ft Lot
- Back Yard Fenced
- Sprinkler System
HOA Fees
- $50 Monthly HOA Fees
Parking
- 2 Car Attached Garage
- Garage Door Opener
- Driveway
Home Design
- Traditional Architecture
- Brick Exterior Construction
- Slab Foundation
- Composition Roof
- Wood Siding
Interior Spaces
- 2,479 Sq Ft Home
- 1-Story Property
- Crown Molding
- High Ceiling
- Ceiling Fan
- Gas Log Fireplace
- Window Treatments
- Formal Entry
- Family Room Off Kitchen
- Living Room
- Dining Room
- Home Office
- Utility Room
- Washer and Electric Dryer Hookup
Kitchen
- Breakfast Room
- Breakfast Bar
- Gas Range
- Microwave
- Dishwasher
- Kitchen Island
- Solid Surface Countertops
- Disposal
Flooring
- Carpet
- Tile
- Vinyl Plank
- Vinyl
Bedrooms and Bathrooms
- 3 Bedrooms
- 3 Full Bathrooms
- Double Vanity
- Soaking Tub
- Separate Shower
Outdoor Features
- Deck
- Patio
Schools
- Kaufman Elementary School
- Irons Junior High School
- Oak Ridge High School
Utilities
- Central Heating and Cooling System
- Heating System Uses Gas
Community Details
Overview
- Association fees include recreation facilities
- Vanmor Association, Phone Number (281) 493-0668
- Built by Plantation
- Imperial Oaks Park Subdivision
- Greenbelt
Amenities
- Picnic Area
- Clubhouse
Recreation
- Tennis Courts
- Community Basketball Court
- Community Playground
- Community Pool
- Trails
Map
Home Values in the Area
Average Home Value in this Area
Tax History
| Year | Tax Paid | Tax Assessment Tax Assessment Total Assessment is a certain percentage of the fair market value that is determined by local assessors to be the total taxable value of land and additions on the property. | Land | Improvement |
|---|---|---|---|---|
| 2025 | $7,610 | $375,810 | $68,000 | $307,810 |
| 2024 | $7,176 | $361,264 | $68,000 | $293,264 |
| 2023 | $7,176 | $341,280 | $68,000 | $273,280 |
| 2022 | $7,203 | $312,350 | $14,030 | $298,320 |
| 2021 | $6,514 | $262,380 | $14,030 | $248,350 |
| 2020 | $5,972 | $231,110 | $14,030 | $217,080 |
| 2019 | $5,849 | $231,690 | $14,030 | $217,660 |
| 2018 | $6,221 | $233,480 | $14,030 | $219,450 |
| 2017 | $6,331 | $233,480 | $14,030 | $219,450 |
| 2016 | $5,753 | $212,150 | $14,030 | $198,120 |
| 2015 | $5,415 | $212,150 | $14,030 | $198,120 |
| 2014 | $5,415 | $193,090 | $14,030 | $179,060 |
Property History
| Date | Event | Price | List to Sale | Price per Sq Ft |
|---|---|---|---|---|
| 11/08/2025 11/08/25 | For Sale | $354,900 | -- | $143 / Sq Ft |
Purchase History
| Date | Type | Sale Price | Title Company |
|---|---|---|---|
| Warranty Deed | -- | None Listed On Document | |
| Special Warranty Deed | -- | None Available | |
| Warranty Deed | -- | None Available | |
| Deed | -- | -- |
Mortgage History
| Date | Status | Loan Amount | Loan Type |
|---|---|---|---|
| Previous Owner | $144,000 | Purchase Money Mortgage |
Source: Houston Association of REALTORS®
MLS Number: 11368207
APN: 6121-00-03800
- 2143 Westover Park Cir
- 31103 Deerwood Park Ln
- 31002 Deerwood Park Ln
- 1427 Redwood Village Cir
- 1423 W Welsford Dr
- 31235 Windcrest Park Ln
- 31030 S Imperial Path Ln
- 31214 Windcrest Park Ln
- 2518 Hidden Park Ln
- 2526 Hidden Park Ln
- 1803 W Welsford Dr
- 1627 Sterling Village Dr
- 1915 W Welsford Dr
- 32319 Archer Park
- 1803 Moston Dr
- 2618 Bridgestone Park Ln
- 32331 Summer Park Ln
- 30927 Caraquet Ct
- 2103 Winding Hollow Ct
- 1935 Kelona Dr
- 2143 Westover Park Cir
- 31114 Lakeview Bend Ln
- 1927 Enchanted Park Dr
- 32403 Angler Park
- 32331 Hunter Park Ct
- 1623 Stonehaven Village Cir
- 32347 Hunter Park
- 31110 Silver Village Dr
- 2618 Bridgestone Park Ln
- 31302 Baker Lake Dr
- 32406 Cross Spring Park Ln
- 32215 Archer Park
- 1931 Invermere Dr
- 31106 Perlican Dr
- 32322 Cross Spring Park Ln
- 1414 Chesterpoint Dr
- 1526 Telkwa Dr
- 32111 Willow Creek Park
- 30919 Blue Ridge Park Ln
- 31702 Regal Park Ct
