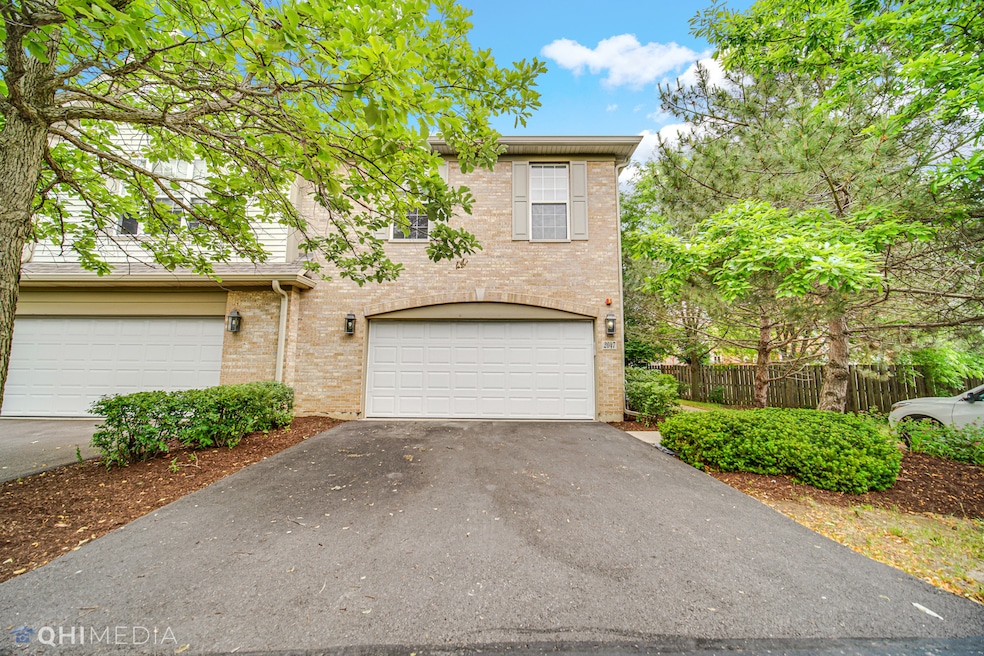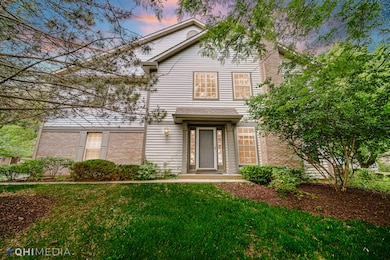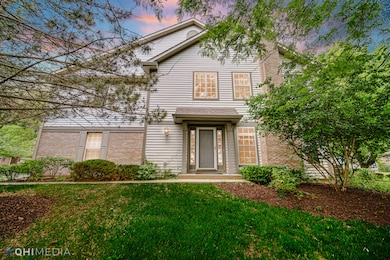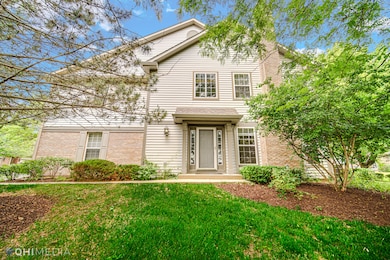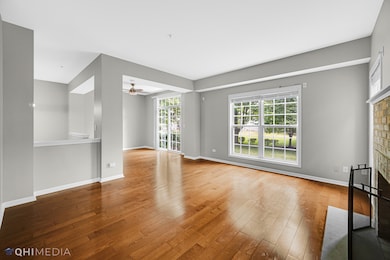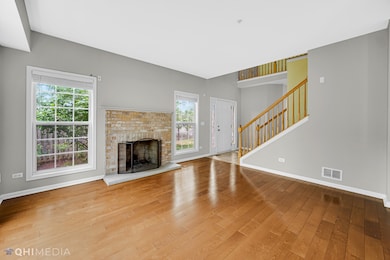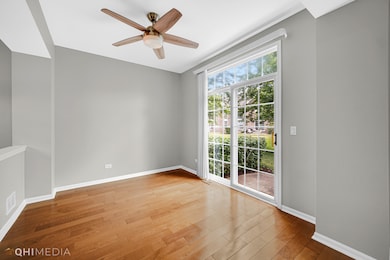2047 Ivy Ridge Dr Unit 2047 Hoffman Estates, IL 60192
West Hoffman Estates NeighborhoodHighlights
- Wood Flooring
- Sitting Room
- Double Oven
- End Unit
- Formal Dining Room
- Soaking Tub
About This Home
Absolutely MOVE IN READY. Available immediately. BRAND NEW FLOORS on second floor and basement. NO CARPETS in the entire house. Clean - corner unit rental with 3 beds, 2.1 bath and FULL FINISHED BASEMENT! Main level has hardwood floors. Living room with Fireplace. Separate breakfast room and dining room. Kitchen has ceramic tiles. Island and extra cabinets for pantry. Newer led light fixtures. 2nd floor has 3 bedrooms + a loft. Beautiful new luxury vinyl floors. Master bedroom with vaulted ceilings. OVER-SIZED room with huge walk-in closet(size of a room). Luxury master bathroom with dual vanity. Tons of counter space. Separate tub and separate shower. Basement has proper media room/family room. Wired for speakers. Space for a home office and gym area. Largest floor plan. Home is available immediately. Easy access to Barrington shopping and Schaumburg shopping. Modern home. Close to EVERYTHING!
Townhouse Details
Home Type
- Townhome
Est. Annual Taxes
- $7,671
Year Built
- Built in 2002 | Remodeled in 2023
Lot Details
- End Unit
Parking
- 2 Car Garage
- Driveway
- Parking Included in Price
Home Design
- Brick Exterior Construction
- Asphalt Roof
Interior Spaces
- 2,145 Sq Ft Home
- 2-Story Property
- Ceiling Fan
- Attached Fireplace Door
- Gas Log Fireplace
- Family Room
- Living Room with Fireplace
- Sitting Room
- Formal Dining Room
- Storage
Kitchen
- Double Oven
- Cooktop
- Microwave
- Dishwasher
- Disposal
Flooring
- Wood
- Ceramic Tile
- Vinyl
Bedrooms and Bathrooms
- 3 Bedrooms
- 3 Potential Bedrooms
- Dual Sinks
- Soaking Tub
- Separate Shower
Laundry
- Laundry Room
- Dryer
- Washer
Basement
- Basement Fills Entire Space Under The House
- Sump Pump
Home Security
Schools
- Timber Trails Elementary School
- Larsen Middle School
- Elgin High School
Utilities
- Forced Air Heating and Cooling System
- Heating System Uses Natural Gas
- 100 Amp Service
- Lake Michigan Water
Listing and Financial Details
- Property Available on 5/25/25
- Rent includes exterior maintenance, lawn care, snow removal
Community Details
Overview
- 4 Units
- Manager Association, Phone Number (866) 473-2573
- Townhomes Of Princeton Subdivision
- Property managed by RealManage
Pet Policy
- No Pets Allowed
Security
- Resident Manager or Management On Site
- Carbon Monoxide Detectors
Map
Source: Midwest Real Estate Data (MRED)
MLS Number: 12337360
APN: 06-04-104-005-1021
- 2097 Ivy Ridge Dr Unit 2097
- 2140 Colchester Ave
- 2136 Yale Cir Unit 122136
- 5245 Landers Dr
- 2055 Morningview Dr
- 5788 Chatham Dr
- 5355 Fox Path Ln
- 5335 Fox Path Ln
- 5644 Red Oak Dr
- 5670 Brentwood Dr Unit 5
- 2045 Bonita Ln
- 5912 Mackinac Ln
- 5928 Leeds Rd
- 1289 Mallard Ln
- 5654 Angouleme Ln
- 1510 Dale Dr
- 6063 Delaney Dr Unit 196
- 6082 Canterbury Ln Unit 54
- 1813 Maureen Dr Unit 553
- 1830 Maureen Dr Unit 241
