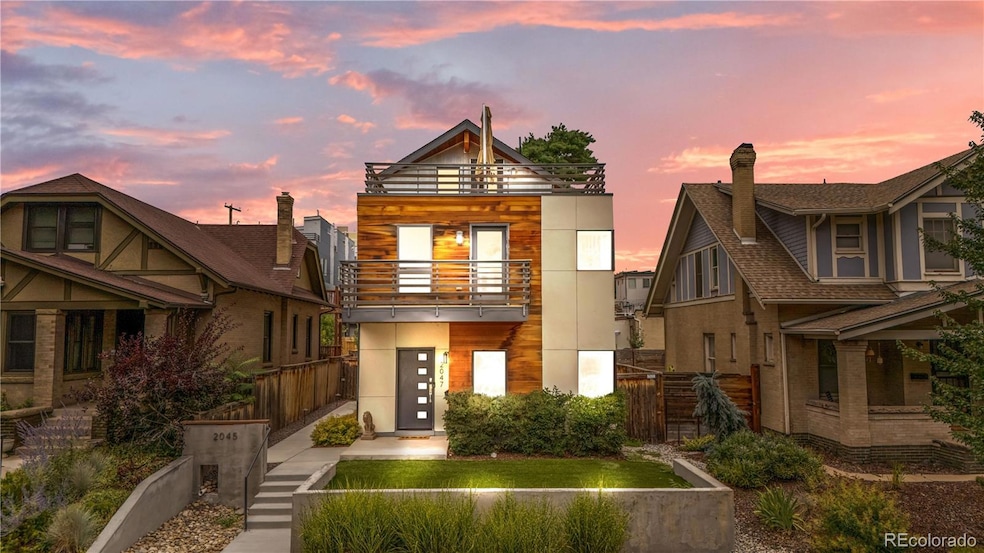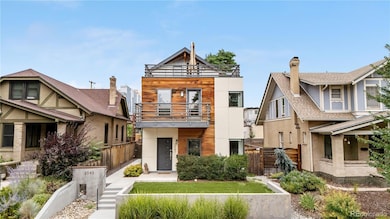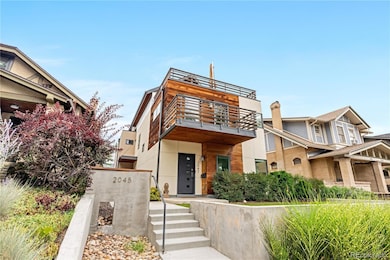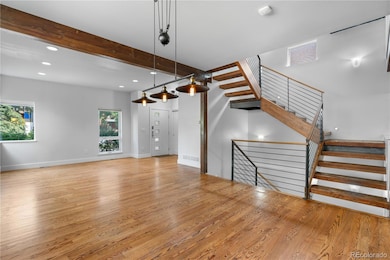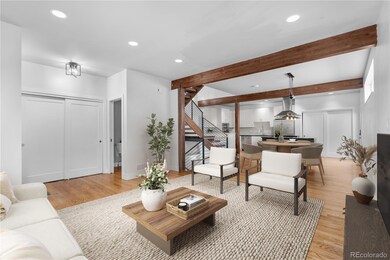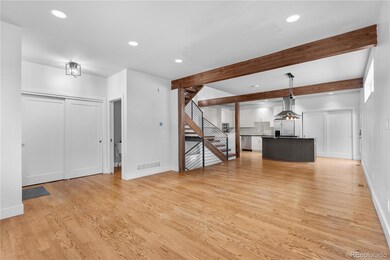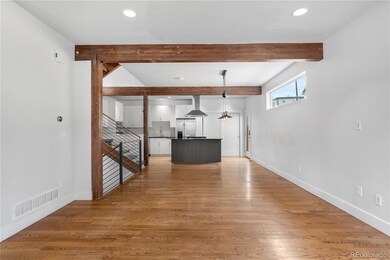2047 N Race St Denver, CO 80205
City Park West NeighborhoodEstimated payment $6,200/month
Highlights
- Rooftop Deck
- Primary Bedroom Suite
- Property is near public transit
- East High School Rated A
- Open Floorplan
- Traditional Architecture
About This Home
Welcome to this stunning modern 1/2 duplex, a beautifully designed 3-story home where form meets function in the heart of a vibrant, walkable neighborhood. At the center of the home, a grand staircase serves as a striking focal point, connecting all levels with elegance and style. The spacious and updated kitchen is perfect for entertaining, featuring sleek finishes, modern appliances, and a generous eat-in area ideal for casual meals or homework time. Whether you're hosting guests or cooking for the family, this kitchen offers both style and function. The home is designed with families in mind, offering a dedicated play area for kids and even a custom outdoor climbing wall, creating the perfect balance of fun and active living. Downstairs, the finished basement provides additional living space, complete with a full bathroom and a comfortable lounge area — ideal for movie nights, guests, or a private home office. Located just minutes from popular local attractions, charming shops, and great coffee spots, you'll love how easy it is to get around town. With its thoughtful design, family-friendly features, and unbeatable location, this home offers the perfect blend of modern living and everyday convenience.
Listing Agent
Kentwood Real Estate DTC, LLC Brokerage Email: Parker@Kentwood.com,720-882-8916 License #100051261 Listed on: 08/08/2025

Home Details
Home Type
- Single Family
Est. Annual Taxes
- $5,151
Year Built
- Built in 2013
Lot Details
- 2,419 Sq Ft Lot
- Property is Fully Fenced
- Landscaped
- Level Lot
- Private Yard
- Property is zoned U-TU-B
Parking
- 1 Car Garage
Home Design
- Traditional Architecture
- Frame Construction
- Composition Roof
- Wood Siding
Interior Spaces
- 3-Story Property
- Open Floorplan
- Built-In Features
- High Ceiling
- Ceiling Fan
- Double Pane Windows
- Fire and Smoke Detector
Kitchen
- Eat-In Kitchen
- Oven
- Cooktop with Range Hood
- Microwave
- Dishwasher
- Kitchen Island
- Granite Countertops
- Disposal
Flooring
- Wood
- Carpet
- Tile
Bedrooms and Bathrooms
- 4 Bedrooms
- Primary Bedroom Suite
- Walk-In Closet
Laundry
- Dryer
- Washer
Finished Basement
- Basement Fills Entire Space Under The House
- 2 Bedrooms in Basement
Outdoor Features
- Balcony
- Rooftop Deck
- Rain Gutters
Location
- Property is near public transit
Schools
- Whittier E-8 Elementary School
- Cole Arts And Science Academy Middle School
- East High School
Utilities
- Forced Air Heating and Cooling System
- Heating System Uses Natural Gas
- Cable TV Available
Community Details
- No Home Owners Association
- City Park West Subdivision
Listing and Financial Details
- Exclusions: Seller's Personal Property
- Assessor Parcel Number 2355-04-046
Map
Home Values in the Area
Average Home Value in this Area
Property History
| Date | Event | Price | List to Sale | Price per Sq Ft |
|---|---|---|---|---|
| 09/17/2025 09/17/25 | Price Changed | $1,095,000 | -4.8% | $586 / Sq Ft |
| 08/08/2025 08/08/25 | For Sale | $1,150,000 | -- | $615 / Sq Ft |
Source: REcolorado®
MLS Number: 2899698
- 2023 E 20th Ave
- 2020 Vine St
- 1860 Race St
- 2239 N Williams St
- 1874 Vine St Unit 102
- 1833 N Williams St Unit 206
- 1833 N Williams St Unit 101
- 1833 N Williams St Unit 307
- 1833 N Williams St Unit 306
- 2050 N Gaylord St
- 2100 N Franklin St Unit 7
- 2100 N Franklin St Unit 20
- 2100 N Franklin St Unit 8
- 2100 N Franklin St Unit 12
- 2100 N Franklin St Unit 5
- 1815 N Williams St
- 1617 E 22nd Ave
- 1721 High St
- 1760 N Franklin St Unit 5
- 1735 Gaylord St
- 1915 E 21st Ave
- 2000 E 20th Ave
- 1833 N Williams St Unit 401
- 1833 N Williams St Unit 504
- 1833 N Williams St Unit 303
- 2260 E 22nd Ave
- 2100 Franklin St Unit 14
- 2150-2170 Franklin St
- 2227 N Gilpin St Unit Down
- 2100 N Humboldt St
- 1781 York St
- 1705 Gaylord St Unit 205
- 2124 E 17th Ave Unit 5
- 1660 N Gaylord St Unit ID1026266P
- 1660 N Gaylord St Unit ID1026280P
- 1660 N Gaylord St Unit ID1026278P
- 1614 N Gilpin St
- 1621 York St Unit 1
- 1568 Vine St Unit 3
- 1575 N Gaylord St Unit 8
