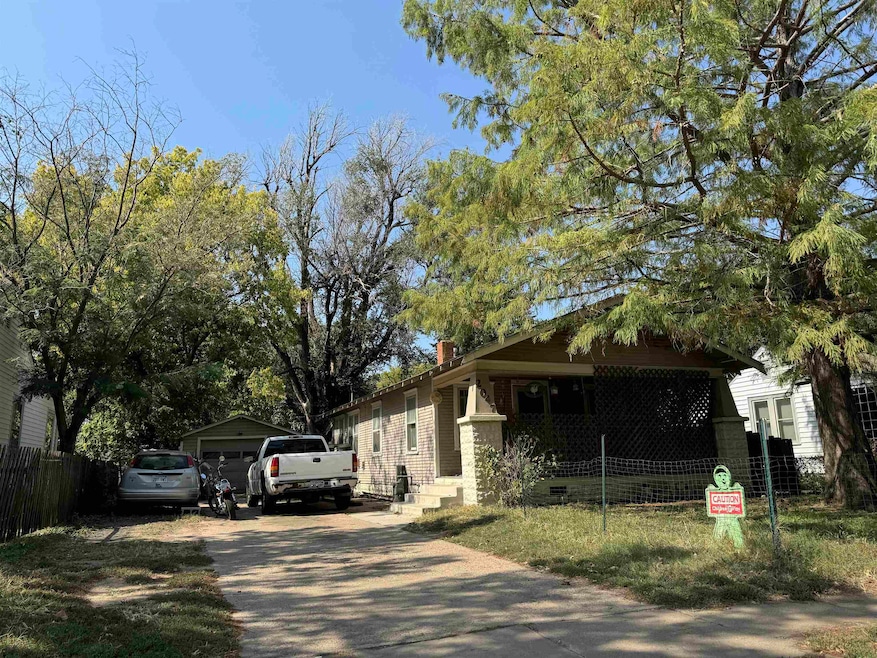
2047 S Washington St Wichita, KS 67211
South Central NeighborhoodHighlights
- No HOA
- Eat-In Kitchen
- 1-Story Property
- 1 Car Detached Garage
- Living Room
- Forced Air Heating and Cooling System
About This Home
As of January 2025GREAT STARTER HOME OR RENTAL WITH 2 BEDROOMS AND 1 BATH. AS IS PURCHASE PLEASE
Last Agent to Sell the Property
Nikkel and Associates License #00054935 Listed on: 10/13/2024
Home Details
Home Type
- Single Family
Est. Annual Taxes
- $644
Year Built
- Built in 1935
Parking
- 1 Car Detached Garage
Home Design
- Composition Roof
Interior Spaces
- 808 Sq Ft Home
- 1-Story Property
- Living Room
- Eat-In Kitchen
- Laundry on main level
Bedrooms and Bathrooms
- 2 Bedrooms
- 1 Full Bathroom
Schools
- Griffith Elementary School
- East High School
Additional Features
- 6,970 Sq Ft Lot
- Forced Air Heating and Cooling System
Community Details
- No Home Owners Association
- Levy St Subdivision
Listing and Financial Details
- Total Actual Rent $750
- Assessor Parcel Number 12833-0310101600B
Ownership History
Purchase Details
Home Financials for this Owner
Home Financials are based on the most recent Mortgage that was taken out on this home.Purchase Details
Home Financials for this Owner
Home Financials are based on the most recent Mortgage that was taken out on this home.Purchase Details
Similar Homes in Wichita, KS
Home Values in the Area
Average Home Value in this Area
Purchase History
| Date | Type | Sale Price | Title Company |
|---|---|---|---|
| Warranty Deed | -- | Security 1St Title | |
| Warranty Deed | -- | Security 1St Title | |
| Warranty Deed | -- | Security 1St Title | |
| Interfamily Deed Transfer | -- | None Available |
Mortgage History
| Date | Status | Loan Amount | Loan Type |
|---|---|---|---|
| Open | $87,890 | New Conventional | |
| Closed | $42,000 | New Conventional | |
| Previous Owner | $313,120 | New Conventional | |
| Previous Owner | $41,250 | New Conventional |
Property History
| Date | Event | Price | Change | Sq Ft Price |
|---|---|---|---|---|
| 01/02/2025 01/02/25 | Sold | -- | -- | -- |
| 10/13/2024 10/13/24 | Pending | -- | -- | -- |
| 10/13/2024 10/13/24 | For Sale | $57,000 | -- | $71 / Sq Ft |
Tax History Compared to Growth
Tax History
| Year | Tax Paid | Tax Assessment Tax Assessment Total Assessment is a certain percentage of the fair market value that is determined by local assessors to be the total taxable value of land and additions on the property. | Land | Improvement |
|---|---|---|---|---|
| 2025 | $654 | $7,567 | $1,633 | $5,934 |
| 2023 | $654 | $6,429 | $1,288 | $5,141 |
| 2022 | $527 | $5,302 | $1,219 | $4,083 |
| 2021 | $543 | $5,003 | $897 | $4,106 |
| 2020 | $528 | $4,853 | $897 | $3,956 |
| 2019 | $478 | $4,416 | $897 | $3,519 |
| 2018 | $477 | $4,416 | $897 | $3,519 |
| 2017 | $478 | $0 | $0 | $0 |
| 2016 | $477 | $0 | $0 | $0 |
| 2015 | -- | $0 | $0 | $0 |
| 2014 | -- | $0 | $0 | $0 |
Agents Affiliated with this Home
-
Marti Vo

Seller's Agent in 2025
Marti Vo
Nikkel and Associates
(316) 807-6935
9 in this area
472 Total Sales
Map
Source: South Central Kansas MLS
MLS Number: 646010
APN: 128-33-0-31-01-016.00B
- 2036 S Mosley Ave
- 2108 S Washington Ave
- 1841 S Laura Ave
- 2009 S Lulu St
- 1931 S Lulu St
- 1901 S Emporia Ave
- 1834 S Emporia Ave
- 1915 S Topeka St
- 2149 S Victoria St
- 1705 S Laura Ave
- 2425 S Mosley St
- 1832 S Ellis St
- 1830 S Broadway St
- 1651 S Lulu Ave
- 1638 S Pattie Ave
- 2476 S Mead St
- 1954 S Main St
- 2202 S Main St
- 1612 S Pattie Ave
- 2506 S Laura St
