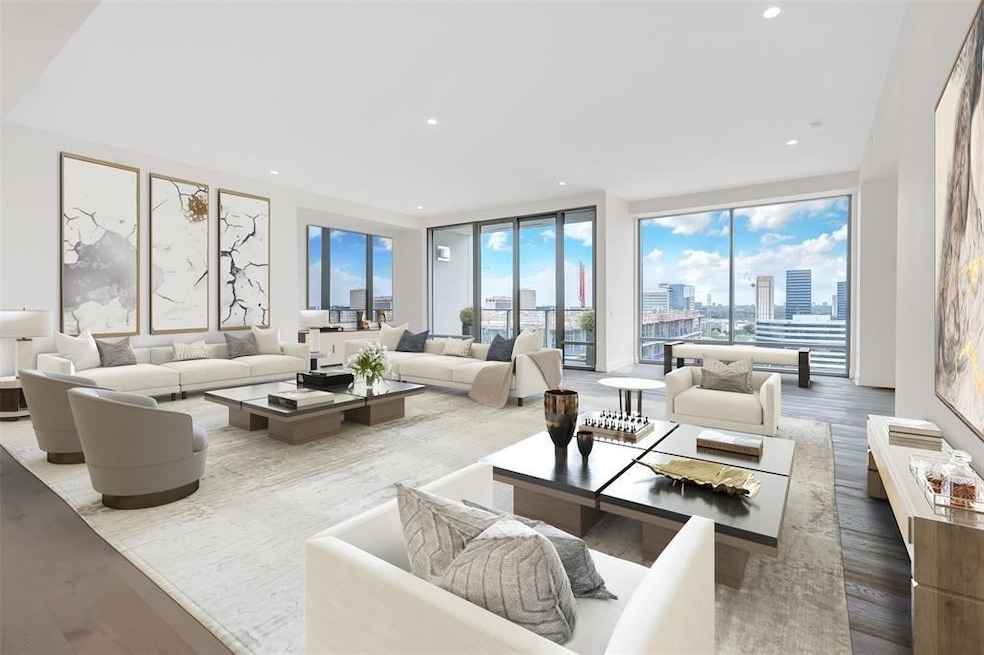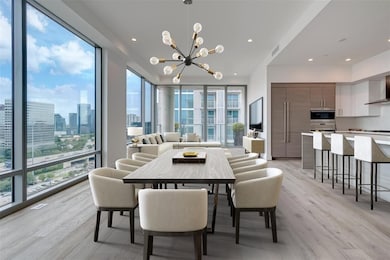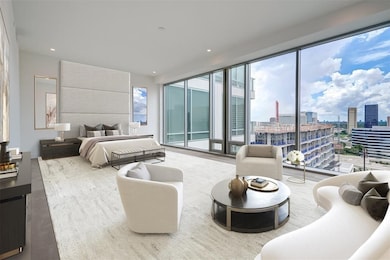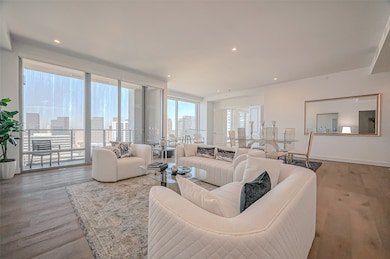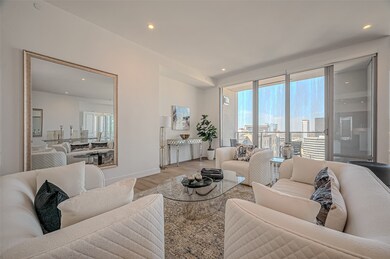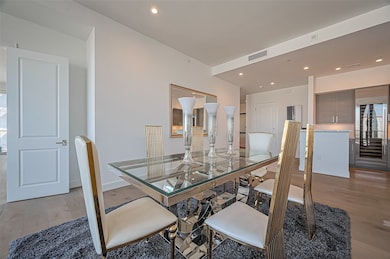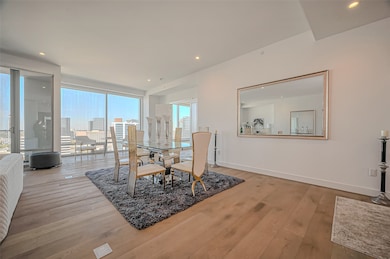The Wilshire 2047 Westcreek Ln Unit 1601 Houston, TX 77027
River Oaks NeighborhoodHighlights
- Valet Parking
- Guest House
- Clubhouse
- School at St. George Place Rated A-
- Views to the West
- Maid or Guest Quarters
About This Home
The Wilshire PENTHOUSE is one of the finest High Rise buildings within walking distance to the River Oaks District. THE Penthouse offers 3 bedrooms, 3 1/2baths plus study or flex area. Floor to ceiling window views, engineered wood floors throughout, German SieMatic cabinets, sealed porcelain countertops, Wolf appliances, SubZero fridge and freezer, wine cooler, includes washer and dryer, HUNTER DOUGLAS ELECTRIC SHADES, 3 parking spaces on the first floor, and air-conditioned storage unit. Amazing Galleria Views. MAKE AN APPOINTMENT TO VISIT.
Listing Agent
Keller Williams Realty Metropolitan License #0334143 Listed on: 07/14/2025

Condo Details
Home Type
- Condominium
Est. Annual Taxes
- $52,699
Year Built
- Built in 2017
Lot Details
- East Facing Home
- Cleared Lot
Parking
- 2 Car Attached Garage
- Assigned Parking
- Controlled Entrance
Home Design
- Radiant Barrier
Interior Spaces
- 3,561 Sq Ft Home
- Wet Bar
- Dry Bar
- Entrance Foyer
- Family Room Off Kitchen
- Living Room
- Breakfast Room
- Combination Kitchen and Dining Room
- Home Office
- Home Gym
- Views to the West
Kitchen
- Breakfast Bar
- Walk-In Pantry
- <<convectionOvenToken>>
- Electric Oven
- Gas Cooktop
- <<microwave>>
- Ice Maker
- Dishwasher
- Self-Closing Drawers
- Disposal
- Instant Hot Water
Flooring
- Engineered Wood
- Stone
Bedrooms and Bathrooms
- 3 Bedrooms
- En-Suite Primary Bedroom
- Maid or Guest Quarters
- Double Vanity
- Single Vanity
- Soaking Tub
- Separate Shower
Laundry
- Dryer
- Washer
Home Security
Eco-Friendly Details
- ENERGY STAR Qualified Appliances
- Energy-Efficient Windows with Low Emissivity
- Energy-Efficient Exposure or Shade
- Energy-Efficient HVAC
- Energy-Efficient Thermostat
Outdoor Features
- Terrace
Additional Homes
- Guest House
Schools
- School At St George Place Elementary School
- Lanier Middle School
- Lamar High School
Utilities
- Central Heating and Cooling System
- Heat Pump System
- Programmable Thermostat
Listing and Financial Details
- Property Available on 7/14/25
- Long Term Lease
Community Details
Overview
- Wilshire Coa
- Mid-Rise Condominium
- The Wilshire Condos
- The Wilshire At River Oaks District Subdivision
Amenities
- Valet Parking
- Trash Chute
- Elevator
Recreation
Pet Policy
- Pet Deposit Required
- The building has rules on how big a pet can be within a unit
Security
- Fire and Smoke Detector
- Fire Sprinkler System
Map
About The Wilshire
Source: Houston Association of REALTORS®
MLS Number: 55310025
APN: 1388730140001
- 2047 Westcreek Ln Unit 1005
- 2047 Westcreek Ln Unit 806
- 2047 Westcreek Ln Unit 1105
- 2047 Westcreek Ln Unit 708
- 2047 Westcreek Ln Unit 1004
- 4521 San Felipe St Unit 2304-5
- 4521 San Felipe St Unit 3101
- 4521 San Felipe St Unit 2601
- 4521 San Felipe St Unit 1203
- 4521 San Felipe St Unit 1201
- 4521 San Felipe St Unit 1604
- 4521 San Felipe St Unit 1704
- 4521 San Felipe St Unit 1004
- 4521 San Felipe St Unit 1103
- 4521 San Felipe St Unit 3202
- 2207 Bancroft St Unit 1403
- 2207 Bancroft St Unit 1104
- 2207 Bancroft St Unit 604
- 2207 Bancroft St Unit 301
- 2207 Bancroft St Unit 505
- 2047 Westcreek Ln Unit 1105
- 2031 Westcreek Ln
- 2220 Westcreek Ln
- 2350 Westcreek Ln
- 4521 San Felipe St Unit 2002
- 4521 San Felipe St Unit 1403
- 4521 San Felipe St Unit 1203
- 4521 San Felipe St Unit 1103
- 4521 San Felipe St Unit 2204
- 2350 Westcreek Ln Unit 1314
- 2350 Westcreek Ln Unit 6310
- 2350 Westcreek Ln Unit 2302
- 2350 Westcreek Ln Unit 6311
- 2350 Westcreek Ln Unit 6111
- 2350 Westcreek Ln Unit 6112
- 2350 Westcreek Ln Unit 6312
- 2350 Westcreek Ln Unit 6207
- 2350 Westcreek Ln Unit 2103
- 2350 Westcreek Ln Unit 1205
- 2350 Westcreek Ln Unit 3204
