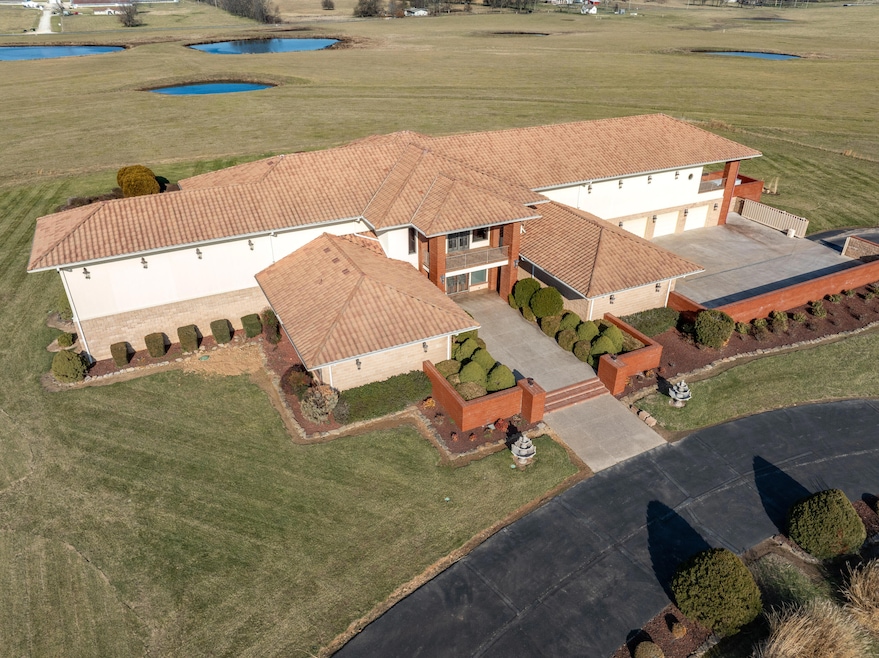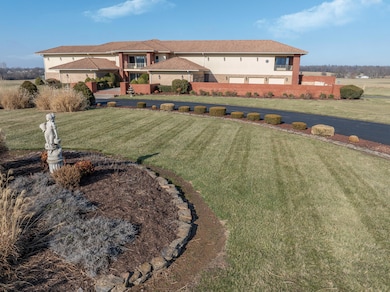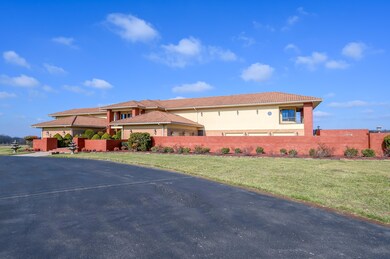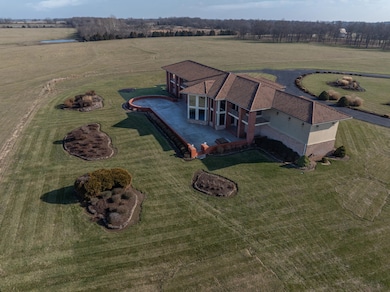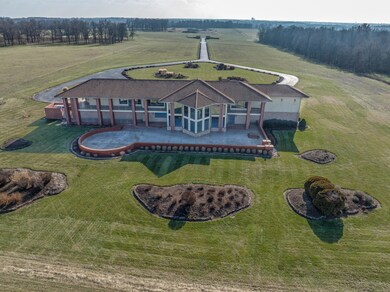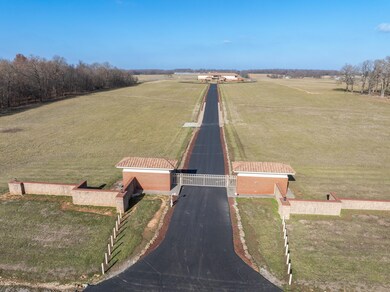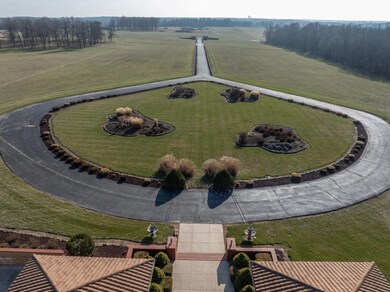20478 Lawrence 2180 Aurora, MO 65605
Estimated payment $11,481/month
Highlights
- Spa
- Electric Gate
- 20 Acre Lot
- Sauna
- Panoramic View
- Recreation Room
About This Home
Welcome to this unparalleled Lawrence Co. estate where luxury meets tranquility on 20 acres. This magnificent 10,000 sq.ft. home offers an exquisite blend of architectural sophistication & functionality. As you pass through the gated entrance, a sense of exclusivity prevails with a long private asphalt drive leading to the circle drive. The 5-car attached Garage, with enclosed parking courtyard, ensures ample space for your vehicles. Stealing the spotlight upon entry is a magnificent highlight of a gracefully winding staircase seamlessly connecting the main floor to the second floor. The heart of the home is the massive Living Room with soaring 20' ceilings & floor-to-ceiling windows framing breathtaking views of 8 picturesque stocked ponds, seamlessly integrating the indoor & outdoor spaces. The Kitchen boasts granite counters, an expansive walk-in Pantry + a dedicated walk-through Butler's Pantry adorned with cabinets on both sides & a convenient prep sink. Enhancing your dining experience is an adjacent Formal Dining. The Main Floor features 2 BRs, each with its own private Full Bath. A conveniently located Half Bath off the Living Rm adds practicality. A nearby Sauna ensues relaxation after an energetic game in the indoor Racquetball Court. A Full Bath around the corner awaits, also serving those returning from the outdoor Hot Tub. Ascending to the 2nd floor, the Master Suite occupies nearly half of the space & includes a Private Office and a TV Room with a convenient Kitchenette. The ensuite Bathroom is a masterpiece with separate His 'n Her walk-in showers, separate vanities, separate walk-in Water Closets, a jetted tub PLUS a private Laundry Room. At the opposite end of the 2nd floor, an Exercise Room overlooks the indoor Racquetball Court below, creating a fitness oasis. This residence features geo-thermal HVAC & comes with a separately enclosed whole-house generator. Add'l acreage and Owner Financing Options are available.
Co-Listing Agent
Laura Peterson
Tom Kissee Real Estate Co License #1999077183
Home Details
Home Type
- Single Family
Est. Annual Taxes
- $9,936
Year Built
- Built in 2005
Lot Details
- 20 Acre Lot
- Property fronts a county road
- Landscaped
- Front and Back Yard Sprinklers
Home Design
- Cultured Stone Exterior
Interior Spaces
- 10,516 Sq Ft Home
- 2-Story Property
- Wet Bar
- Sound System
- High Ceiling
- Ceiling Fan
- Double Pane Windows
- Blinds
- Entrance Foyer
- Home Office
- Recreation Room
- Loft
- Bonus Room
- Sauna
- Home Gym
- Panoramic Views
- Storm Doors
- Washer and Dryer Hookup
Kitchen
- Double Oven
- Built-In Electric Oven
- Electric Cooktop
- Dishwasher
- Kitchen Island
- Granite Countertops
- Disposal
Flooring
- Carpet
- Tile
Bedrooms and Bathrooms
- 3 Bedrooms
- Walk-In Closet
- Hydromassage or Jetted Bathtub
- Walk-in Shower
Parking
- 5 Car Attached Garage
- Front Facing Garage
- Side Facing Garage
- Garage Door Opener
- Circular Driveway
- Electric Gate
- Secured Garage or Parking
Accessible Home Design
- Stair Lift
Outdoor Features
- Spa
- Covered Patio or Porch
- Rain Gutters
Schools
- Aurora Elementary School
- Aurora High School
Utilities
- Forced Air Zoned Heating and Cooling System
- Geothermal Heating and Cooling
- Power Generator
- Private Company Owned Well
- Multiple Water Heaters
- Water Softener is Owned
- Septic Tank
Community Details
- No Home Owners Association
Listing and Financial Details
- Tax Lot 29
- Assessor Parcel Number 119029000000016001
Map
Home Values in the Area
Average Home Value in this Area
Tax History
| Year | Tax Paid | Tax Assessment Tax Assessment Total Assessment is a certain percentage of the fair market value that is determined by local assessors to be the total taxable value of land and additions on the property. | Land | Improvement |
|---|---|---|---|---|
| 2025 | $10,013 | $222,530 | $6,540 | $215,990 |
| 2024 | $10,013 | $201,290 | $6,540 | $194,750 |
| 2023 | $9,936 | $201,290 | $6,540 | $194,750 |
| 2022 | $9,239 | $187,120 | $6,540 | $180,580 |
| 2021 | $9,250 | $187,120 | $6,540 | $180,580 |
| 2020 | $9,282 | $186,470 | $5,890 | $180,580 |
| 2019 | $9,158 | $186,470 | $5,890 | $180,580 |
| 2018 | $9,146 | $186,490 | $5,910 | $180,580 |
| 2017 | $9,089 | $186,490 | $5,910 | $180,580 |
| 2016 | -- | $168,780 | $5,910 | $162,870 |
| 2015 | -- | $168,780 | $5,910 | $162,870 |
| 2014 | -- | $168,580 | $5,710 | $162,870 |
Property History
| Date | Event | Price | Change | Sq Ft Price |
|---|---|---|---|---|
| 02/21/2025 02/21/25 | For Sale | $1,999,500 | 0.0% | $190 / Sq Ft |
| 02/03/2025 02/03/25 | Off Market | -- | -- | -- |
| 04/15/2024 04/15/24 | Price Changed | $1,999,500 | 0.0% | $190 / Sq Ft |
| 01/18/2024 01/18/24 | For Sale | $1,999,500 | -19.9% | $190 / Sq Ft |
| 01/11/2024 01/11/24 | For Sale | $2,495,000 | -- | $237 / Sq Ft |
Mortgage History
| Date | Status | Loan Amount | Loan Type |
|---|---|---|---|
| Closed | $1,864,000 | Credit Line Revolving |
Source: Southern Missouri Regional MLS
MLS Number: 60259309
APN: 11-9.0-29-000-000-016.001
- 20636 Lawrence 2180
- Tract 3 Lawrence 2180
- Tract 2 Lawrence 2180
- Tract 1 Lawrence 2180
- 17191 W Lawrence 1217
- 21759 Lawrence 2172
- 19700 Lawrence 1220
- Lot 3 Highway Zz
- Lot 2 Highway Zz
- Lot 1 Highway Zz
- 000 Highway Zz
- 00 Lawrence 1220
- 000 Lawrence 2175 & 1200
- 21640 Lawrence 2192
- 17077 Lawrence 1224
- 0 Lawrence 1224
- Tract 2 Lawrence 2175
- 19728 Lawrence 1202
- 20600 Lawrence 2200
- Lot 3 Summit Grove Estates
- 107 E College St
- 107 E College St
- 100 W College St Unit C
- 115 Pin Oak Dr
- 1008 S Oak Ridge Dr
- 922 W Pearl St
- 1511 E Price St
- 544 W Hines St
- 920 N Evergreen Ave
- 419 S Sherwood Ave
- 1605 E Hines St
- 301 Pleasant Dr
- 501 Highland Ave
- 1740 E Hamilton Way
- 753 N Williams Ave
- 2130 E Hamilton Ct
- 923 N Blake Ave
- 929 N Blake Ave
- 937 N Blake Ave
- 928 N Blake Ave
