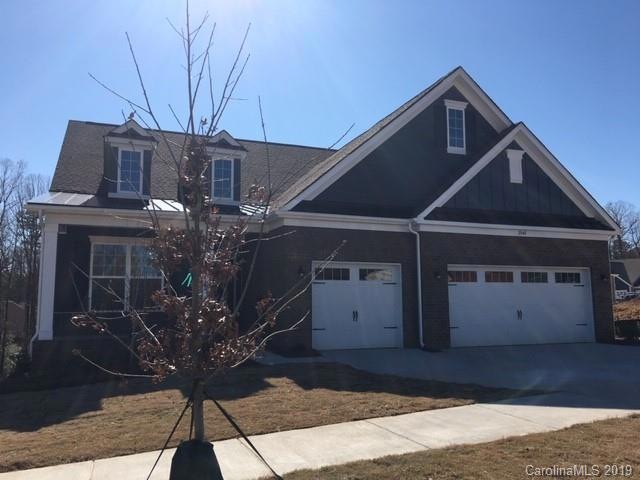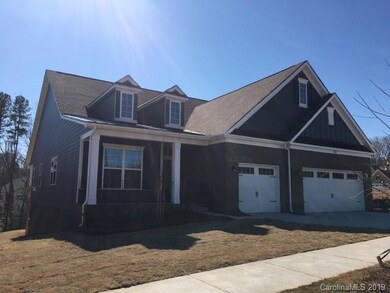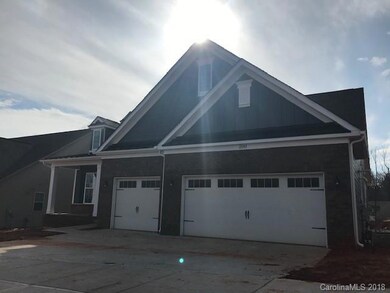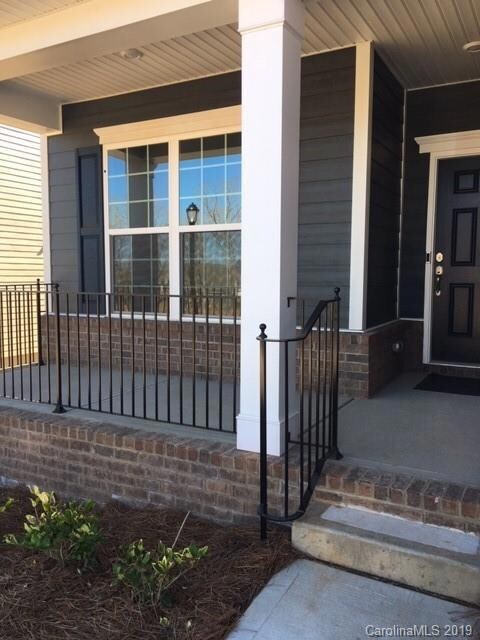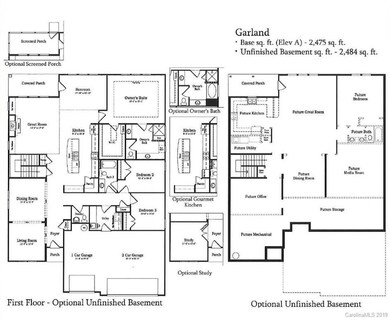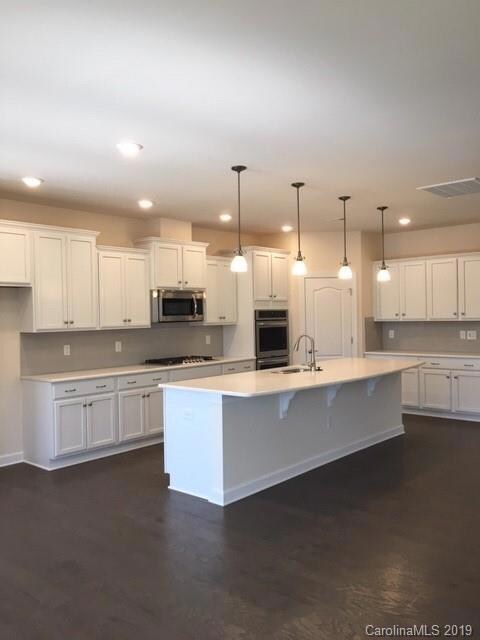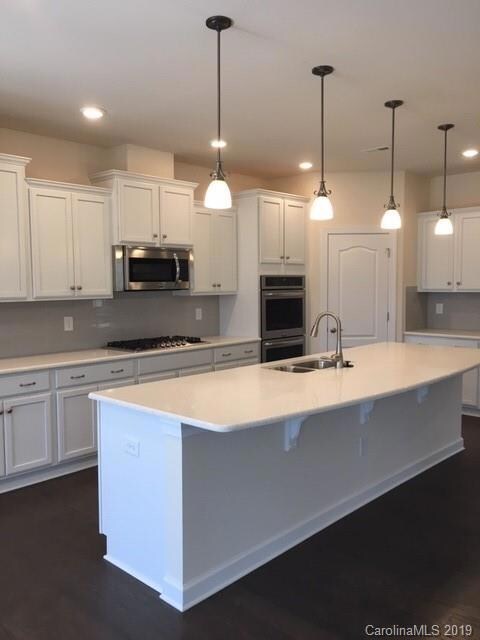
2048 Acadia Falls Ln Unit 314 Lancaster, SC 29720
Estimated Value: $729,402 - $818,000
Highlights
- Fitness Center
- Senior Community
- Clubhouse
- New Construction
- Open Floorplan
- Engineered Wood Flooring
About This Home
As of April 2019RECENTLY REDUCED!!!Gorgeous open concept with gourmet kitchen that includes double wall ovens, gas cook top and stainless steel appliances!! Beautiful white quartz counter tops throughout the home including in the spacious laundry room...which also has a utility sink and cabinets! Lots of usable space: 3 bed, 2.5 bath, 3 car garage, sun room and study!! Must see!!
Treetops is Lifestyle built around Nature! We have a full time Lifestyle director, included lawn maintenance and trash & recycling and all amenities are complete!! These include: Gated with professional guard, dog park, putting green, walking trails, yoga studio, billiards cabin, amphitheater, lake with kayak and canoe launches, catch and release fishing, lighted tennis courts, bocce ball courts, pickle ball courts, clubhouse and fitness center and MORE!
Last Listed By
Keller Williams Ballantyne Area Brokerage Email: eleanorwcornett@gmail.com License #275564 Listed on: 11/14/2018

Home Details
Home Type
- Single Family
Est. Annual Taxes
- $2,387
Year Built
- Built in 2019 | New Construction
Lot Details
- 9,844 Sq Ft Lot
- Lawn
HOA Fees
- $225 Monthly HOA Fees
Parking
- 3 Car Attached Garage
- Garage Door Opener
Home Design
- Cottage
- Brick Exterior Construction
- Slab Foundation
Interior Spaces
- 1-Story Property
- Open Floorplan
- Wired For Data
- Gas Fireplace
- Insulated Windows
- Family Room with Fireplace
- Pull Down Stairs to Attic
- Basement
Kitchen
- Microwave
- Plumbed For Ice Maker
- ENERGY STAR Qualified Dishwasher
- Kitchen Island
- Disposal
Flooring
- Engineered Wood
- Tile
Bedrooms and Bathrooms
- 3 Main Level Bedrooms
- Split Bedroom Floorplan
- Walk-In Closet
- Low Flow Plumbing Fixtures
Laundry
- Laundry Room
- Electric Dryer Hookup
Eco-Friendly Details
- ENERGY STAR/CFL/LED Lights
- Fresh Air Ventilation System
Outdoor Features
- Rear Porch
Utilities
- Forced Air Heating and Cooling System
- Heating System Uses Natural Gas
- Tankless Water Heater
- Gas Water Heater
- Cable TV Available
Listing and Financial Details
- Assessor Parcel Number 0022-00-007.00
Community Details
Overview
- Senior Community
- Braesael Association, Phone Number (704) 847-3507
- Built by Lennar Carolinas LLC
- Tree Tops Subdivision, Garland A Floorplan
- Mandatory home owners association
Amenities
- Clubhouse
- Business Center
Recreation
- Tennis Courts
- Recreation Facilities
- Fitness Center
- Community Pool
- Dog Park
- Trails
Ownership History
Purchase Details
Home Financials for this Owner
Home Financials are based on the most recent Mortgage that was taken out on this home.Similar Homes in Lancaster, SC
Home Values in the Area
Average Home Value in this Area
Purchase History
| Date | Buyer | Sale Price | Title Company |
|---|---|---|---|
| Minotti Joseph M | $415,039 | None Available |
Mortgage History
| Date | Status | Borrower | Loan Amount |
|---|---|---|---|
| Open | Minotti Joseph M | $394,287 |
Property History
| Date | Event | Price | Change | Sq Ft Price |
|---|---|---|---|---|
| 04/27/2019 04/27/19 | Sold | $415,039 | -1.0% | $168 / Sq Ft |
| 03/31/2019 03/31/19 | Pending | -- | -- | -- |
| 03/08/2019 03/08/19 | Price Changed | $419,410 | -2.3% | $169 / Sq Ft |
| 02/15/2019 02/15/19 | Price Changed | $429,410 | -1.6% | $173 / Sq Ft |
| 01/26/2019 01/26/19 | Price Changed | $436,410 | -7.2% | $176 / Sq Ft |
| 12/21/2018 12/21/18 | Price Changed | $470,410 | -2.1% | $190 / Sq Ft |
| 11/14/2018 11/14/18 | For Sale | $480,410 | -- | $194 / Sq Ft |
Tax History Compared to Growth
Tax History
| Year | Tax Paid | Tax Assessment Tax Assessment Total Assessment is a certain percentage of the fair market value that is determined by local assessors to be the total taxable value of land and additions on the property. | Land | Improvement |
|---|---|---|---|---|
| 2024 | $2,387 | $16,576 | $3,000 | $13,576 |
| 2023 | $2,379 | $16,576 | $3,000 | $13,576 |
| 2022 | $2,371 | $16,576 | $3,000 | $13,576 |
| 2021 | $2,324 | $16,576 | $3,000 | $13,576 |
| 2020 | $2,361 | $16,416 | $3,000 | $13,416 |
| 2019 | $500 | $1,476 | $1,476 | $0 |
| 2018 | $482 | $1,476 | $1,476 | $0 |
| 2017 | $452 | $0 | $0 | $0 |
| 2016 | $0 | $0 | $0 | $0 |
Agents Affiliated with this Home
-
Eleanor Cornett
E
Seller's Agent in 2019
Eleanor Cornett
Keller Williams Ballantyne Area
(704) 534-9345
46 in this area
90 Total Sales
-
A
Seller Co-Listing Agent in 2019
Arianna Scalone
Lennar Sales Corp
-
Josh Courtright

Buyer's Agent in 2019
Josh Courtright
Keller Williams Connected
(704) 654-5459
53 in this area
154 Total Sales
Map
Source: Canopy MLS (Canopy Realtor® Association)
MLS Number: 3452372
APN: 0019J-0A-314.00
- 4989 Samoa Ridge Dr
- 5104 Samoa Ridge Dr
- 3097 Arches Bluff Cir
- 000 van Wyck Lancaster Rd
- 3523 Rapport Ct Unit 26
- 3531 Rapport Ct Unit 24
- 3527 Rapport Ct Unit 25
- 3539 Rapport Ct Unit 22
- 3535 Rapport Ct Unit 23
- 3542 Rapport Ct Unit 37
- 1905 Tranquility Blvd
- 2173 Millenium Dr Unit 40
- 2208 Millenium Dr Unit 88
- 2205 Millenium Dr Unit 18
- 2217 Millenium Dr Unit 16
- 2220 Millenium Dr Unit 86
- 2234 Millenium Dr Unit 84
- 2176 Millennium Dr Unit 93
- 4019 Channel Islands Way
- 2150 Millenium Dr Unit 94
- 2048 Acadia Falls Ln Unit 314
- 2054 Acadia Falls Ln
- 2042 Acadia Falls Ln
- 2060 Acadia Falls Ln
- 2036 Acadia Falls Ln
- 2036 Acadia Falls Ln Unit 312
- 2055 Acadia Falls Ln
- 2049 Acadia Falls Ln Unit 319
- 2043 Acadia Falls Ln Unit 320
- 5033 Samoa Ridge Dr Unit 311
- 5041 Samoa Ridge Dr Unit 310
- 2037 Acadia Falls Ln Unit 321
- 2066 Acadia Falls Ln Unit 317
- 5049 Samoa Ridge Dr Unit 309
- 5055 Samoa Ridge Dr
- 5022 Samoa Ridge Dr
- 4995 Samoa Ridge Dr
- 5028 Samoa Ridge Dr
- 9070 van Wyck Rd
- 5034 Samoa Ridge Dr
