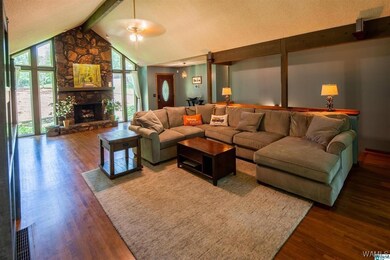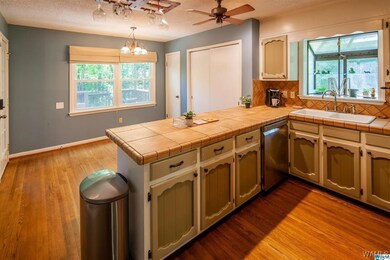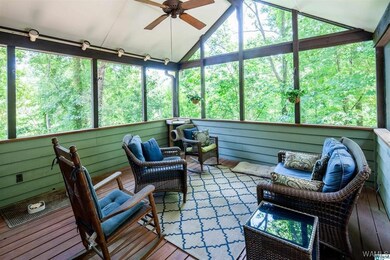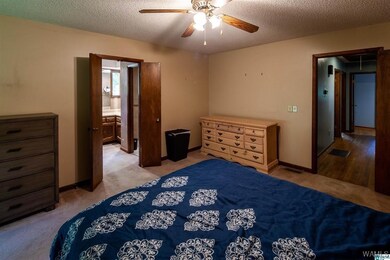
2048 Chandaway Dr Pelham, AL 35124
Estimated Value: $331,000 - $360,490
Highlights
- Deck
- Wooded Lot
- Wood Flooring
- Pelham Oaks Elementary School Rated A-
- Vaulted Ceiling
- Covered patio or porch
About This Home
As of September 2023Rainbow's End is here at 2048 Chandaway Dr! This great 4 Bedroom,3 Full Bathroom home is conveniently located and has plenty of space to suit all of your needs. You'll immediately notice the Large Corner Lot offering privacy on all sides. Step inside and be wowed by the Huge Family Room with a vaulted ceiling, large fireplace, and floor to ceiling windows on each end! The open living space includes a Formal Dining Room and flows right into the Eat In Kitchen. The Kitchen offers Stainless Appliances and lots of cabinet space, including a pantry. The 3 main level Bedrooms are all large and have spacious closets. Two Full Bathrooms are also on the main level. Head down to the Finished Daylight Basement to see the large Living Space,4th Bedroom, Full Bathroom, large Laundry room & 2 Car Garage with workshop space . Enjoy all the seasons on this large Screened Deck & Covered Patio surrounded by stately trees! This is a home to make memories. Charm, Location, Space, Come & See
Home Details
Home Type
- Single Family
Est. Annual Taxes
- $1,966
Year Built
- Built in 1977
Lot Details
- 0.49 Acre Lot
- Wooded Lot
- Landscaped with Trees
Parking
- 2 Car Attached Garage
- Driveway
Home Design
- Metal Roof
- Cedar
Interior Spaces
- 2,683 Sq Ft Home
- 1-Story Property
- Vaulted Ceiling
- Ceiling Fan
- Gas Fireplace
- Double Pane Windows
- Drapes & Rods
- Blinds
- Family Room with Fireplace
- Formal Dining Room
- Workshop
- Wood Flooring
- Prewired Security
- Laundry Room
Kitchen
- Breakfast Area or Nook
- Breakfast Bar
- Gas Oven
- Gas Range
- Microwave
- Dishwasher
- Kitchen Island
Bedrooms and Bathrooms
- 4 Bedrooms
- Walk-In Closet
- 3 Full Bathrooms
Finished Basement
- Walk-Out Basement
- Basement Fills Entire Space Under The House
- Block Basement Construction
- Laundry in Basement
Outdoor Features
- Deck
- Covered patio or porch
Schools
- Pelham High School
Utilities
- Central Heating and Cooling System
- Heating System Uses Natural Gas
- Gas Water Heater
Community Details
- Chandler's Crossing Subdivision
Listing and Financial Details
- Assessor Parcel Number 13-1-01-3-001-025.000
Ownership History
Purchase Details
Home Financials for this Owner
Home Financials are based on the most recent Mortgage that was taken out on this home.Purchase Details
Home Financials for this Owner
Home Financials are based on the most recent Mortgage that was taken out on this home.Purchase Details
Home Financials for this Owner
Home Financials are based on the most recent Mortgage that was taken out on this home.Similar Homes in Pelham, AL
Home Values in the Area
Average Home Value in this Area
Purchase History
| Date | Buyer | Sale Price | Title Company |
|---|---|---|---|
| Mitchell Anita | $339,000 | None Listed On Document | |
| Marine Scott | $265,000 | None Available | |
| Bragan John C | $184,000 | -- |
Mortgage History
| Date | Status | Borrower | Loan Amount |
|---|---|---|---|
| Open | Mitchell Anita | $190,000 | |
| Previous Owner | Marine Scott | $238,500 | |
| Previous Owner | Bragan John C | $19,500 | |
| Previous Owner | Bragan John C | $147,200 |
Property History
| Date | Event | Price | Change | Sq Ft Price |
|---|---|---|---|---|
| 09/05/2023 09/05/23 | Pending | -- | -- | -- |
| 09/01/2023 09/01/23 | Sold | $339,000 | 0.0% | $126 / Sq Ft |
| 07/18/2023 07/18/23 | Price Changed | $339,000 | -15.0% | $126 / Sq Ft |
| 07/17/2023 07/17/23 | For Sale | $399,000 | +50.6% | $149 / Sq Ft |
| 04/06/2021 04/06/21 | Sold | $265,000 | +3.9% | $99 / Sq Ft |
| 02/15/2021 02/15/21 | For Sale | $255,000 | -- | $95 / Sq Ft |
Tax History Compared to Growth
Tax History
| Year | Tax Paid | Tax Assessment Tax Assessment Total Assessment is a certain percentage of the fair market value that is determined by local assessors to be the total taxable value of land and additions on the property. | Land | Improvement |
|---|---|---|---|---|
| 2024 | $1,966 | $33,900 | $0 | $0 |
| 2023 | $1,670 | $29,500 | $0 | $0 |
| 2022 | $1,537 | $27,200 | $0 | $0 |
| 2021 | $1,371 | $24,340 | $0 | $0 |
| 2020 | $1,280 | $22,780 | $0 | $0 |
| 2019 | $1,129 | $20,180 | $0 | $0 |
| 2017 | $1,063 | $19,040 | $0 | $0 |
| 2015 | $1,012 | $18,160 | $0 | $0 |
| 2014 | $987 | $17,720 | $0 | $0 |
Agents Affiliated with this Home
-
Sue Isenhower

Seller's Agent in 2023
Sue Isenhower
Realty One Group Legends
(205) 281-8384
1 in this area
30 Total Sales
-
SMILE ALOT
S
Buyer's Agent in 2023
SMILE ALOT
OUT OF TOWN (NONMEMBER)
3 in this area
892 Total Sales
-
Mike Hulen

Seller's Agent in 2021
Mike Hulen
RE/MAX
(205) 243-5826
6 in this area
39 Total Sales
Map
Source: West Alabama Multiple Listing Service
MLS Number: 157923
APN: 13-1-01-3-001-025-000
- 2635 Chandalar Cir
- 1917 Chandaway Ct Unit 1
- 2229 Richmond Ln
- 905 Willowbend Rd
- 124 Sugar Dr
- 2274 Richmond Cir
- 104 Windsor Ridge Dr
- 1901 Chandabrook Dr Unit 15A
- 4701 Wooddale Ln
- 1078 Camellia Ridge Dr
- 0 Round Hill Rd Unit 1272795
- 2113 Aaron Rd
- 611 Crosscreek Trail
- 1041 Camellia Ridge Dr
- 4669 Burningtree Ln
- 3409 Mitoba Trail
- 3410 Mitoba Trail Unit 3
- 3390 Mitoba Trail Unit 2
- 3370 Mitoba Trail Unit 1
- 3470 Mitoba Trail Unit 5
- 2048 Chandaway Dr
- 2581 Chandalar Ln
- 2584 Chandalar Ln
- 2573 Chandalar Ln
- 2040 Chandaway Dr
- 2585 Chandalar Ln
- 2580 Chandalar Ln
- 2588 Chandalar Ln
- 2578 Chandalar Ln
- 2045 Chandaway Dr
- 2571 N Chandalar Ln
- 2032 Chandaway Dr
- 2575 Chandalar Ln
- 2600 Chandafern Dr
- 2589 Chandalar Ln
- 1854 Hamilton Rd
- 2574 Chandalar Ln
- 2604 Chandafern Dr
- 2041 Chandaway Dr
- 2592 Chandalar Ln






