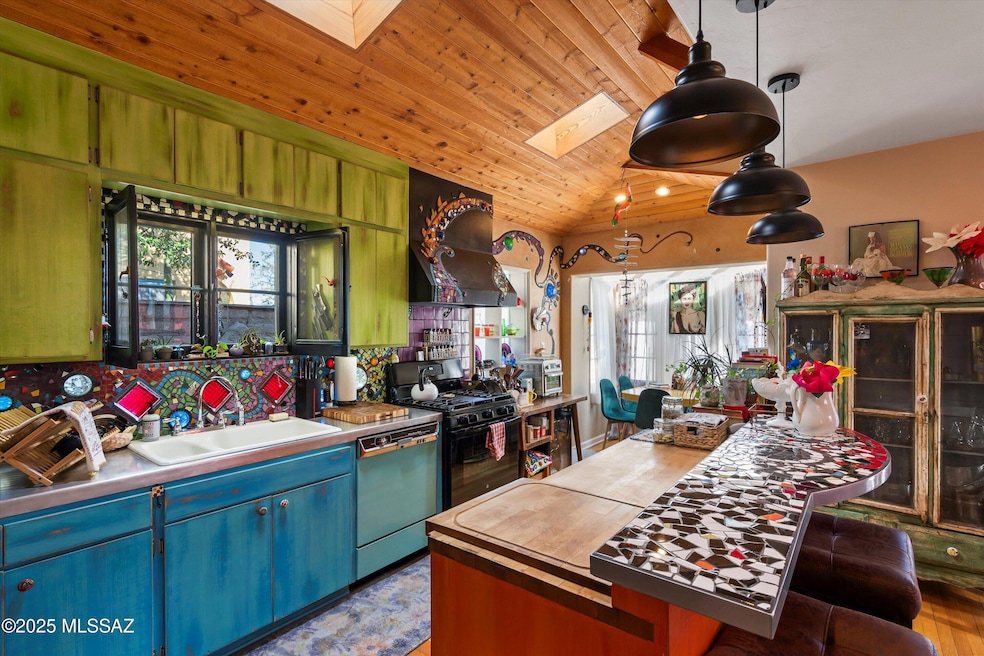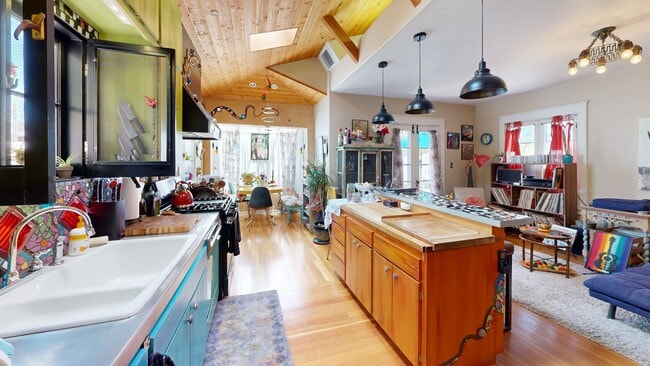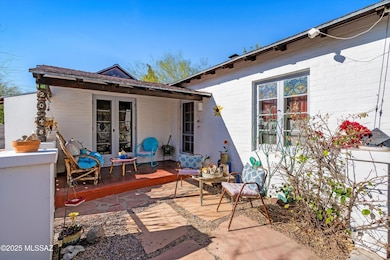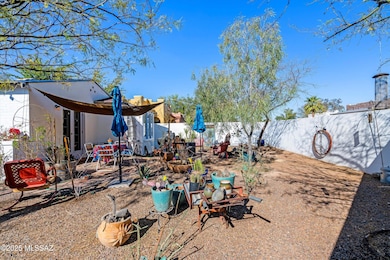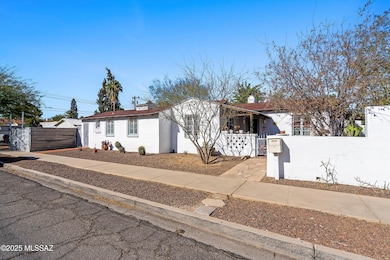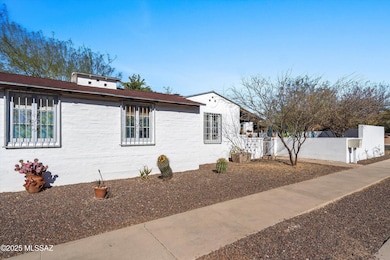
2048 E Hawthorne St Tucson, AZ 85719
Sam Hughes NeighborhoodEstimated payment $3,740/month
Highlights
- Spa
- RV Access or Parking
- City View
- Sam Hughes Elementary Rated 10
- Gated Parking
- Vaulted Ceiling
About This Home
Seller will accept or counter offers between $680,000 and $695,000. An eclectic oasis in the heart of desirable Sam Hughes neighborhood, two blocks from the UofA main campus, close to amazing restaurants, shopping, activities, yet safely patrolled by campus police. This home has historical tax status reducing taxes. The enchanting jewel tones used throughout the home highlight the custom glass and tile mosaic work completed by a UofA art student. Every room has niches and nostalgic touches to explore, including vintage glass doorknobs, historic windows, French doors, wooden ceilings in kitchen and bedroom! The entire property is fully fenced for privacy and has space enough for a pool or water feature, which the seller has plans and permits drawn up and PAID FOR. The back patio holds lots of mature plantings, an orange tree, an above-ground spa, an infrared sauna, and a newer stacking washer-dryer which convey with the property. There are 2 double gates to the property allowing for RV, boat, toy parking, gravel-paved driveway. A 2-car garage with a full wall of glass windows makes an amazing art studio. It also has plans and permits drawn up and paid for, to build an ADU or casita above the garage. Many upgrades including newer HVAC unit. See attached list for all upgrades and updates.
Comments from the owners: When people enter our house the first thing they say is "Wow". Probably because of all the color but the best reaction we ever got was "this looks like a Happy House". I loved it because that was my first reaction too. I have a theory about being attracted to so much color. We're from northern CA and there is so much green, and flowers grow profusely, so while I've been in AZ I love brightly painted walls and furniture and everything bright because I miss the color. If you like gray and neutral, this house is probably not your thing, but it could be toned down, I guess. We love this house but have decided to move closer to our kids. It was a hard decision because we love Tucson and have been here for over 25 years. We'd love for someone to enjoy our house as much as we have.
Home Details
Home Type
- Single Family
Est. Annual Taxes
- $1,790
Year Built
- Built in 1937
Lot Details
- 7,187 Sq Ft Lot
- Lot Dimensions are 50' x 150'
- Property fronts an alley
- Desert faces the front and back of the property
- North Facing Home
- East or West Exposure
- Block Wall Fence
- Stucco Fence
- Native Plants
- Corner Lot
- Drip System Landscaping
- Landscaped with Trees
- Garden
- Property is zoned Tucson - R1
Parking
- Detached Garage
- Garage Door Opener
- Driveway
- Gated Parking
- RV Access or Parking
Property Views
- City
- Mountain
Home Design
- Bungalow
- Patio Home
- Entry on the 1st floor
- Brick or Stone Mason
- Shingle Roof
- Stucco
- Lead Paint Disclosure
Interior Spaces
- 1,458 Sq Ft Home
- 1-Story Property
- Wet Bar
- Entertainment System
- Vaulted Ceiling
- Skylights
- Decorative Fireplace
- Gas Fireplace
- Window Treatments
- Bay Window
- Family Room with Fireplace
- Great Room with Fireplace
- Family Room Off Kitchen
- Living Room with Fireplace
- Dining Area
- Home Office
- Library
- Home Gym
Kitchen
- Breakfast Bar
- Walk-In Pantry
- Gas Oven
- Gas Range
- Recirculated Exhaust Fan
- Dishwasher
- Kitchen Island
- Disposal
Flooring
- Wood
- Concrete
Bedrooms and Bathrooms
- 3 Bedrooms
- Split Bedroom Floorplan
- Studio bedroom
- Walk-In Closet
- 2 Full Bathrooms
- Bathtub and Shower Combination in Primary Bathroom
- Secondary bathroom tub or shower combo
- Exhaust Fan In Bathroom
Laundry
- Laundry Located Outside
- Dryer
- Washer
Home Security
- Window Bars
- Prewired Security
- Security Gate
- Smart Thermostat
Eco-Friendly Details
- North or South Exposure
Outdoor Features
- Spa
- Courtyard
- Covered Patio or Porch
Schools
- Sam Hughes Elementary School
- Mansfeld Middle School
- Tucson High School
Utilities
- Forced Air Zoned Heating and Cooling System
- Heating System Uses Gas
- Heating System Uses Natural Gas
- Tankless Water Heater
- Natural Gas Water Heater
- High Speed Internet
- Cable TV Available
Community Details
- No Home Owners Association
- Sam Hughes Community
- The community has rules related to deed restrictions
Listing and Financial Details
- Home warranty included in the sale of the property
Matterport 3D Tour
Floorplan
Map
Home Values in the Area
Average Home Value in this Area
Tax History
| Year | Tax Paid | Tax Assessment Tax Assessment Total Assessment is a certain percentage of the fair market value that is determined by local assessors to be the total taxable value of land and additions on the property. | Land | Improvement |
|---|---|---|---|---|
| 2025 | $1,865 | $14,103 | -- | -- |
| 2024 | $1,790 | $13,432 | -- | -- |
| 2023 | $3,608 | $31,019 | $0 | $0 |
| 2022 | $3,608 | $29,541 | $0 | $0 |
| 2021 | $3,748 | $27,739 | $0 | $0 |
| 2020 | $3,598 | $27,739 | $0 | $0 |
| 2019 | $3,494 | $28,657 | $0 | $0 |
| 2018 | $3,334 | $24,450 | $0 | $0 |
| 2017 | $3,246 | $24,450 | $0 | $0 |
| 2016 | $3,325 | $24,464 | $0 | $0 |
| 2015 | $3,180 | $23,299 | $0 | $0 |
Property History
| Date | Event | Price | List to Sale | Price per Sq Ft | Prior Sale |
|---|---|---|---|---|---|
| 10/07/2025 10/07/25 | Price Changed | $680,000 | -2.2% | $466 / Sq Ft | |
| 10/07/2025 10/07/25 | For Sale | $695,000 | +3.7% | $477 / Sq Ft | |
| 06/16/2022 06/16/22 | Sold | $670,000 | 0.0% | $460 / Sq Ft | View Prior Sale |
| 05/12/2022 05/12/22 | For Sale | $670,000 | -- | $460 / Sq Ft |
Purchase History
| Date | Type | Sale Price | Title Company |
|---|---|---|---|
| Warranty Deed | $670,000 | Title Security Agency | |
| Warranty Deed | $295,440 | Stewart Title & Trust Of Tucso | |
| Cash Sale Deed | $136,000 | -- | |
| Warranty Deed | $106,400 | Title Security | |
| Interfamily Deed Transfer | -- | -- |
Mortgage History
| Date | Status | Loan Amount | Loan Type |
|---|---|---|---|
| Open | $370,000 | New Conventional | |
| Previous Owner | $265,440 | Seller Take Back | |
| Previous Owner | $99,000 | Seller Take Back |
About the Listing Agent

I became a REALTOR in 2004, after realizing that my talents for helping people could improve their experiences in buying, selling or investing in real estate. My college education in Public Relations/ Journalism and Social Sciences put me in good stead in a career involving people making emotional choices.
Education has always been one of my priorities both in learning and teaching. I hold the CRS, ABR, GRI, SRS, SRES, DREC and MRP designations. I’m a trained Mentor Facilitator for Buffini
Shawn's Other Listings
Source: MLS of Southern Arizona
MLS Number: 22526052
APN: 125-04-2950
- 2121 E 2nd St
- 2233 E 2nd St
- 2239 E 1st St Unit 1
- 2003 E 5th St
- 2216 E Helen St
- 629 N Wilson Ave
- 915 N Tucson Blvd
- 2431 E 2nd St
- 2132 E Mabel St
- 530 N Wilson Ave
- 2133 E 7th St
- 1248 N Norton Ave
- 2520 E Helen St
- 323 N Norris Ave
- 2001 E 8th St
- 2636 E 5th St
- 0 No Address Unit 22515641
- 0 No Address Unit 22521060
- 0 No Address Unit 22515640
- 2716 E 6th St
- 1927 E Hawthorne St
- 2149 E 4th St
- 1016 N Campbell Ave Unit 2
- 1140 N Plumer Ave
- 2310 E Helen St
- 446 N Campbell Ave
- 2001 E 7th St
- 2516 E 4th St
- 500 N Forgeus Ave Unit 102
- 327 N Warren Ave Unit 1
- 327 N Warren Ave Unit 2
- 2332 E 8th St
- 316 N Cherry Ave
- 1727 E 9th St Unit 1 - 3 bedroom
- 2001 E 10th St
- 2139 E 10th St
- 1742 E 9th St
- 1708 E 9th St
- 1811 E 10th St Unit 2
- 1747 E 10th St
