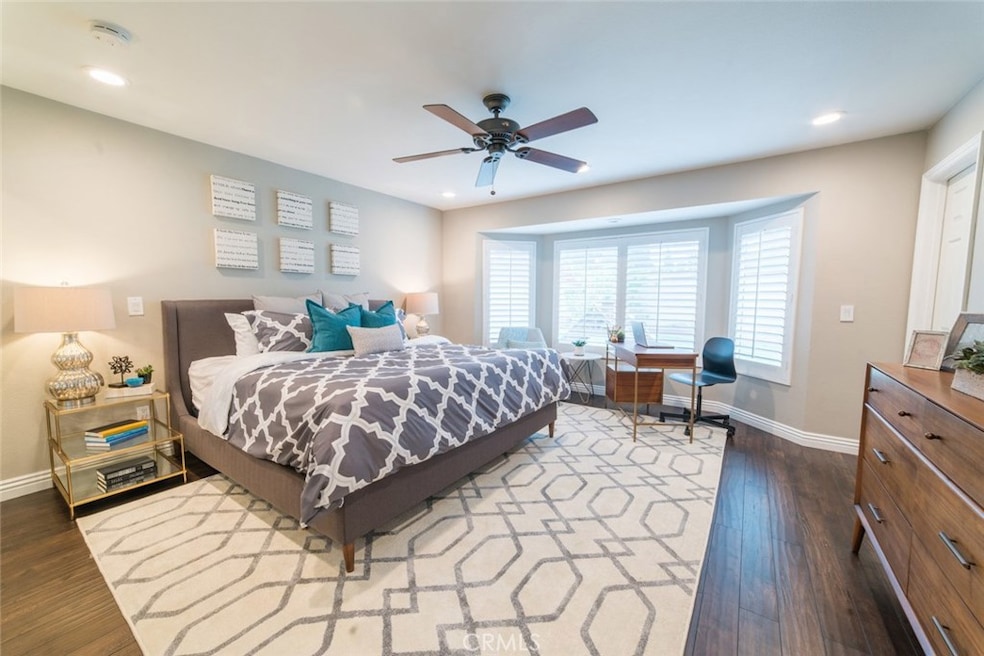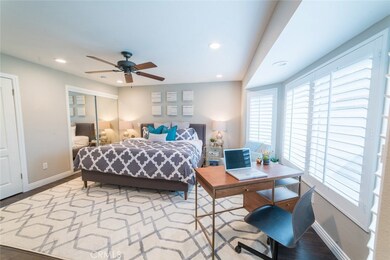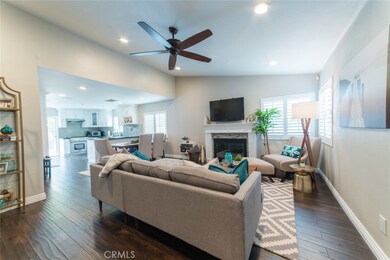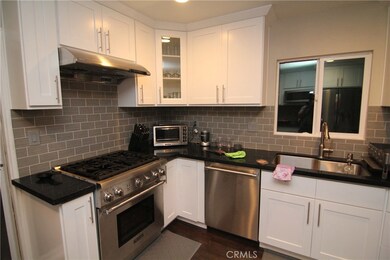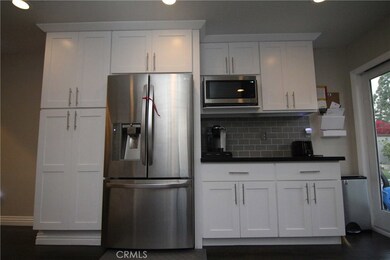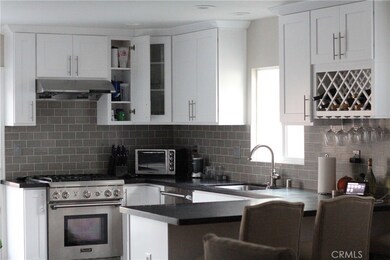
20485 Via la Mancha Yorba Linda, CA 92886
Highlights
- Fitness Center
- Clubhouse
- Wood Flooring
- Fairmont Elementary Rated A
- Traditional Architecture
- Quartz Countertops
About This Home
As of April 2017Newly Remodeled Home in the Highly sought after neighborhood of EAST LAKE VILLAGE. This beautiful home situated in a cul-de-sac, was renovated to boast a contemporary designed interior. Stunning distressed dark oak laminate wood flooring that flows throughout the home. A fabulous kitchen with newer cabinetry, quartz countertops and tiled backsplash. High end Thermador gas range/oven with matching dishwasher, as well as Hansgrohe faucet fixture on a large single sink. Recessed LED lighting that illuminates the home throughout. Beautiful bathrooms designed for today’s modern look. All newer dual pane windows that are accentuated with stylish wooden shutters. Walls with TV ready, cord-free connections. Central Cooling/Heat and an energy saving Whole-house fan system, as well as a gorgeous fireplace for all year round comfort. Renovated garage that features epoxy glazed flooring, covered attic for storage with a drop-down stairs for easy access. The cozy backyard have fruit bearing trees, lemon, avocado and orange. Enjoy the East Lake Village amenities such as, two club houses, multiple swimming pools, gym, game center, Barbecue grills, basketball and volleyball courts and lake boating. Near Vons shopping center. Attached to the high API state-ranking Yorba Linda High School.
Last Agent to Sell the Property
Roderick Veluz
T.N.G. Real Estate Consultants License #01456735 Listed on: 03/27/2017
Last Buyer's Agent
Angela Ong
First Team Real Estate, Tem License #01956341
Home Details
Home Type
- Single Family
Est. Annual Taxes
- $9,077
Year Built
- Built in 1984 | Remodeled
Lot Details
- 5,085 Sq Ft Lot
- Cul-De-Sac
- Sprinkler System
- Lawn
- Back and Front Yard
HOA Fees
- $70 Monthly HOA Fees
Parking
- 2 Car Direct Access Garage
- Parking Available
- Driveway
Home Design
- Traditional Architecture
- Turnkey
- Spanish Tile Roof
- Stucco
Interior Spaces
- 1,337 Sq Ft Home
- Ceiling Fan
- Recessed Lighting
- Gas Fireplace
- Double Pane Windows
- Shutters
- Living Room with Fireplace
Kitchen
- Eat-In Kitchen
- Gas Oven
- Gas Cooktop
- Quartz Countertops
Flooring
- Wood
- Laminate
Bedrooms and Bathrooms
- 3 Main Level Bedrooms
- Walk-In Closet
- Remodeled Bathroom
- 2 Full Bathrooms
- Quartz Bathroom Countertops
- Low Flow Toliet
- Bathtub with Shower
- Walk-in Shower
Laundry
- Laundry Room
- Laundry in Garage
- Washer and Gas Dryer Hookup
Home Security
- Carbon Monoxide Detectors
- Fire and Smoke Detector
Outdoor Features
- Rain Gutters
Utilities
- Forced Air Heating and Cooling System
- 220 Volts in Garage
- Natural Gas Connected
- Water Softener
- Phone Available
- Cable TV Available
Listing and Financial Details
- Tax Lot 30
- Tax Tract Number 10510
- Assessor Parcel Number 35018342
Community Details
Overview
- East Lake Association, Phone Number (714) 779-0657
Amenities
- Community Barbecue Grill
- Clubhouse
- Recreation Room
Recreation
- Community Playground
- Fitness Center
- Community Pool
Ownership History
Purchase Details
Home Financials for this Owner
Home Financials are based on the most recent Mortgage that was taken out on this home.Purchase Details
Home Financials for this Owner
Home Financials are based on the most recent Mortgage that was taken out on this home.Purchase Details
Home Financials for this Owner
Home Financials are based on the most recent Mortgage that was taken out on this home.Purchase Details
Home Financials for this Owner
Home Financials are based on the most recent Mortgage that was taken out on this home.Similar Homes in the area
Home Values in the Area
Average Home Value in this Area
Purchase History
| Date | Type | Sale Price | Title Company |
|---|---|---|---|
| Grant Deed | $675,000 | First American Title Co | |
| Grant Deed | $559,000 | Western Resources Title Co | |
| Interfamily Deed Transfer | -- | Gateway Title | |
| Grant Deed | $208,000 | First American Title Ins Co |
Mortgage History
| Date | Status | Loan Amount | Loan Type |
|---|---|---|---|
| Open | $539,000 | New Conventional | |
| Closed | $546,000 | New Conventional | |
| Closed | $573,750 | New Conventional | |
| Previous Owner | $494,000 | New Conventional | |
| Previous Owner | $499,600 | New Conventional | |
| Previous Owner | $503,100 | New Conventional | |
| Previous Owner | $360,000 | Stand Alone First | |
| Previous Owner | $45,000 | Unknown | |
| Previous Owner | $300,000 | Stand Alone First | |
| Previous Owner | $305,000 | Stand Alone First | |
| Previous Owner | $166,400 | No Value Available |
Property History
| Date | Event | Price | Change | Sq Ft Price |
|---|---|---|---|---|
| 04/28/2017 04/28/17 | Sold | $675,000 | +0.1% | $505 / Sq Ft |
| 04/02/2017 04/02/17 | Pending | -- | -- | -- |
| 03/27/2017 03/27/17 | For Sale | $674,000 | +20.6% | $504 / Sq Ft |
| 05/02/2014 05/02/14 | Sold | $559,000 | 0.0% | $418 / Sq Ft |
| 02/28/2014 02/28/14 | Price Changed | $559,000 | +1.7% | $418 / Sq Ft |
| 02/25/2014 02/25/14 | For Sale | $549,900 | -- | $411 / Sq Ft |
Tax History Compared to Growth
Tax History
| Year | Tax Paid | Tax Assessment Tax Assessment Total Assessment is a certain percentage of the fair market value that is determined by local assessors to be the total taxable value of land and additions on the property. | Land | Improvement |
|---|---|---|---|---|
| 2024 | $9,077 | $768,033 | $626,738 | $141,295 |
| 2023 | $8,913 | $752,974 | $614,449 | $138,525 |
| 2022 | $8,808 | $738,210 | $602,401 | $135,809 |
| 2021 | $8,646 | $723,736 | $590,589 | $133,147 |
| 2020 | $8,477 | $716,315 | $584,533 | $131,782 |
| 2019 | $8,161 | $702,270 | $573,071 | $129,199 |
| 2018 | $8,126 | $688,500 | $561,834 | $126,666 |
| 2017 | $7,107 | $590,440 | $453,018 | $137,422 |
| 2016 | $6,907 | $578,863 | $444,135 | $134,728 |
| 2015 | $6,882 | $570,168 | $437,463 | $132,705 |
| 2014 | $3,706 | $288,394 | $143,732 | $144,662 |
Agents Affiliated with this Home
-
R
Seller's Agent in 2017
Roderick Veluz
T.N.G. Real Estate Consultants
-
A
Buyer's Agent in 2017
Angela Ong
First Team Real Estate, Tem
-
Greg Sorah

Seller's Agent in 2014
Greg Sorah
RE/MAX
(714) 804-0737
3 in this area
17 Total Sales
Map
Source: California Regional Multiple Listing Service (CRMLS)
MLS Number: PW17063753
APN: 350-183-42
- 20472 Via Marwah
- 4965 Via la Granja
- 4851 Via Frondosa
- 20665 Via Tapaste
- 5110 Via Donaldo
- 5034 Vista Montana
- 4374 Mahogany Cir
- 20660 Calle Feliz
- 20640 Smoketree Ave
- 20681 Via Amarilla
- 4435 Via Del Prado
- 4805 Via Amante
- 91 VAC/COR E Avenue L
- 0 Bridal Hills Unit TR23132686
- 4187 Pepper Ave
- 4820 Via Corzo
- 20100 Livorno Ln
- 5395 Via Fonte
- 4144 Rainwood Ave
- 4080 Naples Ct
