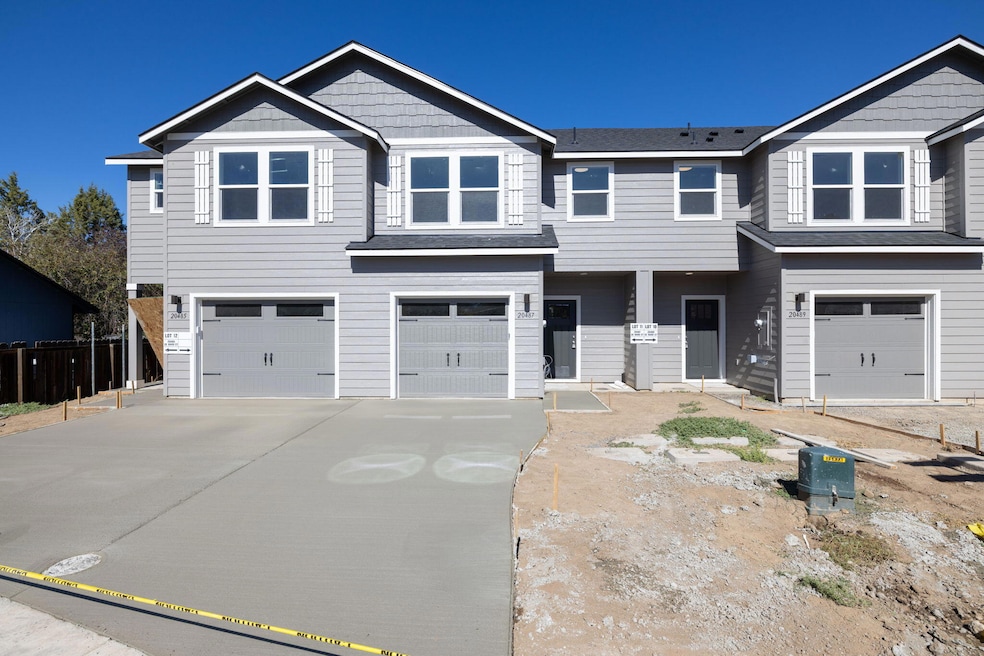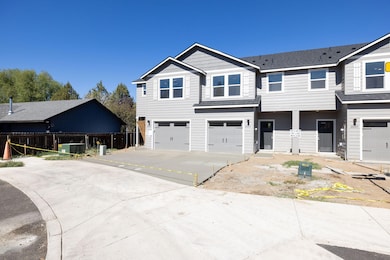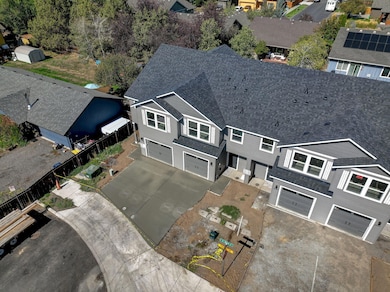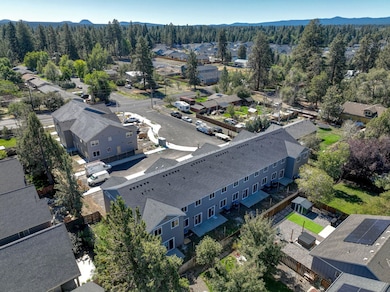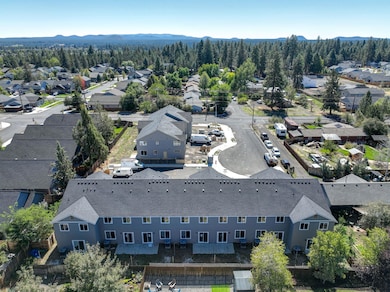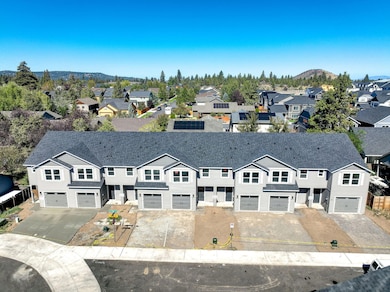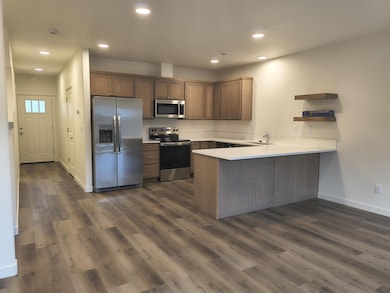20487 SE Bard Ct Unit 11 Bend, OR 97702
Old Farm District NeighborhoodEstimated payment $2,820/month
Highlights
- New Construction
- Northwest Architecture
- No HOA
- Open Floorplan
- Great Room
- Neighborhood Views
About This Home
**Special Financing Available with Preferred Lender — rates as low as 3.99%. SE Bend new-construction townhomes feature 3 bed / 2.5 bath, an open main level with great room and half bath, and a well-appointed kitchen with all appliances included. Also a spacious primary suite, two additional bedrooms, and convenient laundry with washer & dryer included. Efficient heat pump provides year-round heating/cooling, plus a fenced backyard and attached garage. With included appliances, a low-maintenance yard, no HOA, home warranty, and attractive financing options, this new build could be your path to homeownership in Bend—whether you're a first-time buyer, retiree, investor, or anywhere in between. New construction, not on the map. Go to 61408 Brosterhous Rd. Several floorplans available.
Townhouse Details
Home Type
- Townhome
Year Built
- Built in 2025 | New Construction
Lot Details
- 1,742 Sq Ft Lot
- Two or More Common Walls
- Fenced
- Landscaped
Parking
- 1 Car Attached Garage
- Garage Door Opener
- On-Street Parking
Home Design
- Home is estimated to be completed on 10/15/25
- Northwest Architecture
- Traditional Architecture
- Stem Wall Foundation
- Frame Construction
- Composition Roof
Interior Spaces
- 1,412 Sq Ft Home
- 2-Story Property
- Open Floorplan
- Vinyl Clad Windows
- Great Room
- Neighborhood Views
Kitchen
- Eat-In Kitchen
- Breakfast Bar
- Oven
- Range
- Microwave
- Dishwasher
- Kitchen Island
Flooring
- Carpet
- Laminate
Bedrooms and Bathrooms
- 3 Bedrooms
- Bathtub with Shower
Laundry
- Laundry Room
- Dryer
- Washer
Home Security
Outdoor Features
- Rear Porch
Schools
- Silver Rail Elementary School
- Pilot Butte Middle School
- Bend Sr High School
Utilities
- Forced Air Heating and Cooling System
- Heat Pump System
- Water Heater
Listing and Financial Details
- Tax Lot 11
- Assessor Parcel Number 291356
Community Details
Overview
- No Home Owners Association
- Built by Simplicity
Security
- Carbon Monoxide Detectors
- Fire and Smoke Detector
Map
Home Values in the Area
Average Home Value in this Area
Property History
| Date | Event | Price | List to Sale | Price per Sq Ft |
|---|---|---|---|---|
| 11/20/2025 11/20/25 | For Sale | $449,000 | 0.0% | $318 / Sq Ft |
| 11/12/2025 11/12/25 | Off Market | $449,000 | -- | -- |
| 10/02/2025 10/02/25 | For Sale | $449,000 | -- | $318 / Sq Ft |
Source: Oregon Datashare
MLS Number: 220210038
- 20495 SE Bard Ct Unit 7
- 61409 SE Daybreak Ct Unit Lot 2
- 61405 SE Daybreak Ct
- 61413 SE Daybreak
- 61433 SE Daybreak Ct Unit Lot 8
- 61429 SE Daybreak Ct Unit Lot 7
- 20560 Kira Dr Unit 371
- 20572 Kira Dr Unit 369
- 61467 Kobe St Unit 344
- 20599 Kira Dr Unit 382
- 20606 SE Slate Ave
- 61475 Kobe St Unit 342
- 20603 Kira Dr Unit 383
- 61441 SE Daybreak Ct Unit Lot 10
- 20528 Dylan Loop
- 61366 SE Preston St
- 20456 Brentwood Ave
- 61542 Aaron Way
- 20376 SE Lois Way
- 20372 Sonata Way
- 61560 Aaron Way
- 61489 SE Luna Place
- 339 SE Reed Market Rd
- 373 SE Reed Market Rd
- 525 SE Gleneden Place Unit ID1330994P
- 20174 Reed Ln
- 1636 SE Virginia Rd
- 310 SW Industrial Way
- 954 SW Emkay Dr
- 440 NE Dekalb St
- 61158 Kepler St Unit A
- 20512 Whitstone Cir
- 801 SW Bradbury Way
- 514 NW Delaware Ave
- 144 SW Crowell Way
- 600 NE 12th St
- 515 SW Century Dr
- 210 SW Century
- 21244 SE Pelee Dr
- 1609 SW Chandler Ave
