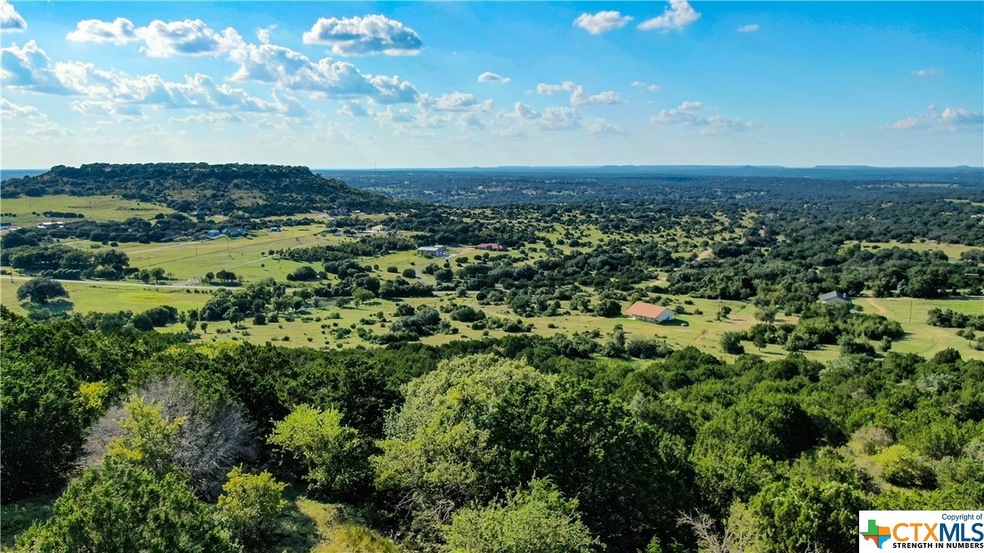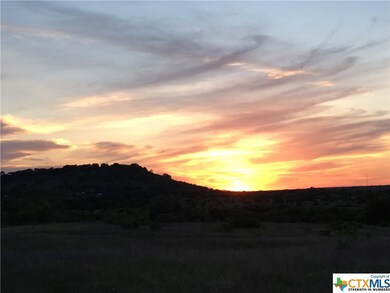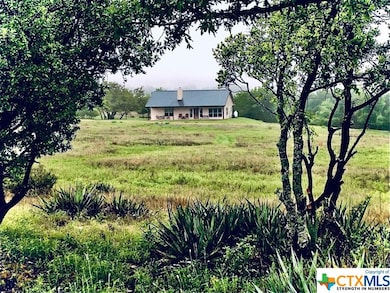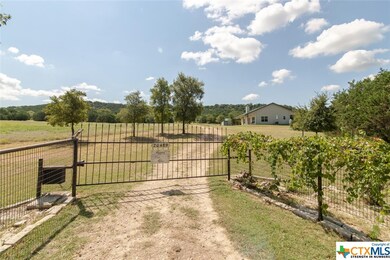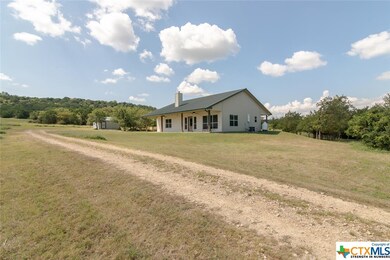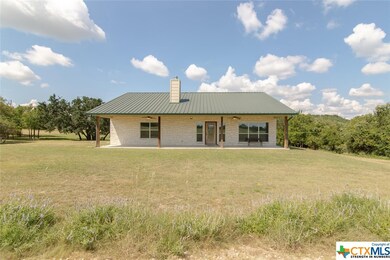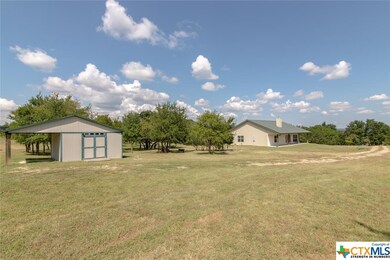
20489 Stillman Valley Rd Florence, TX 76527
Highlights
- Horse Property
- Open Floorplan
- Traditional Architecture
- 22.53 Acre Lot
- Partially Wooded Lot
- Granite Countertops
About This Home
As of July 2025THE VIEW! 22+ acres w/AMAZING VIEWS. Wildlife galore! Enjoy pasture & mountain on same property. Be at Stillhouse Lake 15 minutes. Beautiful, well-cared-for/maintained home has no wasted space. Flooded w/natural light. Features: open floor plan, stained concrete floors, double pane windows, tankless WH, gutters, wood burning fireplace w/blower, front & back porches w/ceiling fans entire length of house. Kitchen has lots of storage, gorgeous granite, wonderful island w/storage drawers. Roomy bedrooms have large walk-in closets. Master bath has dual vanities, soaking tub & shower w/custom enclosure. Aerobic septic system. Solar powered gate. Shop has electricity & work bench. Carport attached to shop w/storage over carport. Water well is 997 feet deep - to Trinity Aquifer. Large well house with huge holding tank, lighting, and removes sulphur from water. All appliances convey. Enjoy spring wildflowers or hunt from front porch! If you want to escape crowds and traffic, this is the place!
Last Agent to Sell the Property
Century 21 Bill Bartlett License #0659259 Listed on: 08/18/2021

Last Buyer's Agent
NON-MEMBER AGENT TEAM
Non Member Office
Home Details
Home Type
- Single Family
Est. Annual Taxes
- $3,605
Year Built
- Built in 2014
Lot Details
- 22.53 Acre Lot
- Property fronts a county road
- Perimeter Fence
- Paved or Partially Paved Lot
- Partially Wooded Lot
Parking
- 1 Detached Carport Space
Home Design
- Traditional Architecture
- Slab Foundation
- Metal Roof
- Stone Veneer
Interior Spaces
- 1,550 Sq Ft Home
- Property has 1 Level
- Open Floorplan
- Ceiling Fan
- Fireplace Features Blower Fan
- Living Room with Fireplace
- Combination Kitchen and Dining Room
- No Attic
- Property Views
Kitchen
- Open to Family Room
- Electric Range
- Dishwasher
- Kitchen Island
- Granite Countertops
- Disposal
Flooring
- Painted or Stained Flooring
- Concrete
Bedrooms and Bathrooms
- 3 Bedrooms
- Split Bedroom Floorplan
- Walk-In Closet
- 2 Full Bathrooms
- Double Vanity
- Garden Bath
- Walk-in Shower
Laundry
- Laundry Room
- Dryer
Home Security
- Carbon Monoxide Detectors
- Fire and Smoke Detector
Outdoor Features
- Horse Property
- Covered patio or porch
- Separate Outdoor Workshop
- Outbuilding
Schools
- Florence Elementary School
- Florence Middle School
- Florence High School
Utilities
- Central Heating and Cooling System
- Tankless Water Heater
- Septic Tank
Community Details
- No Home Owners Association
Listing and Financial Details
- Assessor Parcel Number 28863
Ownership History
Purchase Details
Home Financials for this Owner
Home Financials are based on the most recent Mortgage that was taken out on this home.Purchase Details
Home Financials for this Owner
Home Financials are based on the most recent Mortgage that was taken out on this home.Similar Homes in the area
Home Values in the Area
Average Home Value in this Area
Purchase History
| Date | Type | Sale Price | Title Company |
|---|---|---|---|
| Vendors Lien | -- | Monteith Abstract & Title Co | |
| Deed | -- | Monteith Abstract & Title |
Mortgage History
| Date | Status | Loan Amount | Loan Type |
|---|---|---|---|
| Open | $512,000 | New Conventional | |
| Closed | $512,000 | New Conventional |
Property History
| Date | Event | Price | Change | Sq Ft Price |
|---|---|---|---|---|
| 07/02/2025 07/02/25 | Sold | -- | -- | -- |
| 05/30/2025 05/30/25 | Pending | -- | -- | -- |
| 04/08/2025 04/08/25 | For Sale | $785,000 | +20.8% | $506 / Sq Ft |
| 10/29/2021 10/29/21 | Sold | -- | -- | -- |
| 09/29/2021 09/29/21 | Pending | -- | -- | -- |
| 08/18/2021 08/18/21 | For Sale | $650,000 | -- | $419 / Sq Ft |
Tax History Compared to Growth
Tax History
| Year | Tax Paid | Tax Assessment Tax Assessment Total Assessment is a certain percentage of the fair market value that is determined by local assessors to be the total taxable value of land and additions on the property. | Land | Improvement |
|---|---|---|---|---|
| 2024 | $3,971 | $345,870 | -- | -- |
| 2023 | $8,938 | $628,804 | $304,020 | $324,784 |
| 2022 | $8,641 | $528,852 | $304,020 | $224,832 |
| 2021 | $3,605 | $441,461 | $251,430 | $190,031 |
| 2020 | $2,955 | $393,107 | $251,430 | $141,677 |
| 2019 | $2,697 | $318,923 | $188,992 | $129,931 |
| 2018 | $2,579 | $289,252 | $165,385 | $123,867 |
| 2017 | $2,559 | $288,139 | $165,385 | $122,754 |
| 2016 | $2,444 | $276,469 | $159,331 | $117,138 |
| 2014 | -- | $121,065 | $0 | $0 |
Agents Affiliated with this Home
-
Andre Key

Seller's Agent in 2025
Andre Key
Key Realty & Associates, LLC
(847) 722-3892
83 Total Sales
-
Misty Preece

Buyer's Agent in 2025
Misty Preece
ERA Colonial Real Estate
(254) 624-6231
29 Total Sales
-
Beverly Wallace

Seller's Agent in 2021
Beverly Wallace
Century 21 Bill Bartlett
(254) 760-9212
99 Total Sales
-
N
Buyer's Agent in 2021
NON-MEMBER AGENT TEAM
Non Member Office
Map
Source: Central Texas MLS (CTXMLS)
MLS Number: 449044
APN: 28863
- 1300 Indian Lake Rd
- TBD Lot 1 Indian Lake Rd
- 1315 Crossfire Trail
- 19620 Stillman Valley Rd
- 16900 Texas 195
- 1284 Peaceable Kingdom Rd
- 21200 Firefly Rd
- 2350 Cr 228
- 0000 County Road 228
- 2901 County Road 228
- 000 County Road 228
- 2801 County Road 228
- 2001 County Road 228
- 20949 Firefly Rd
- 2010 Cr 228
- 2010 County Road 228
- 635 Ramms Dr
- 461 Ramms Dr
- 134 Riverside Spur
- 51 Private Road 901
