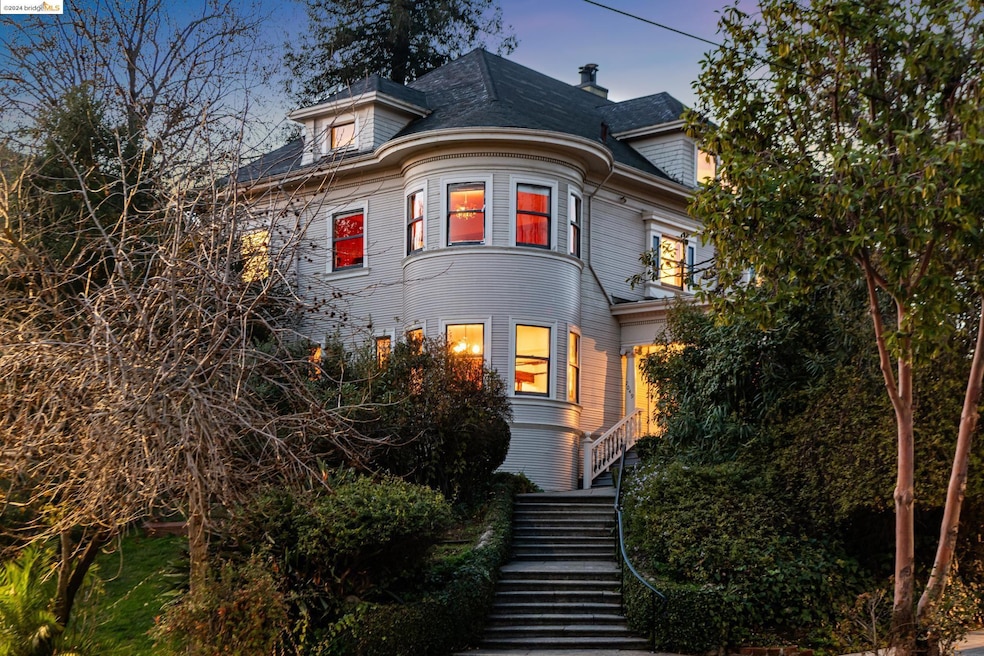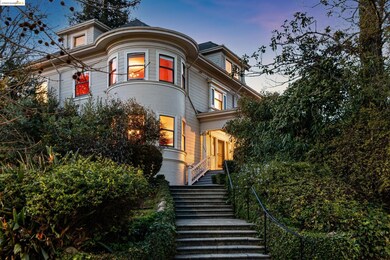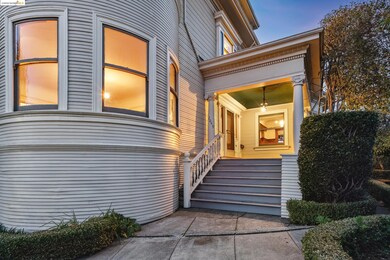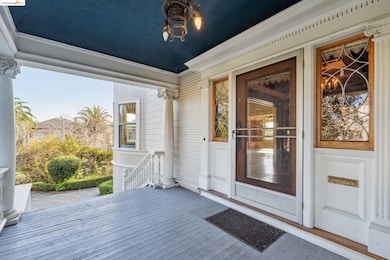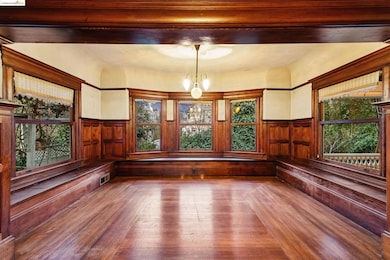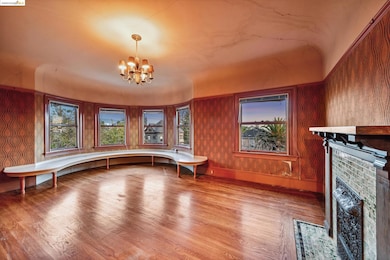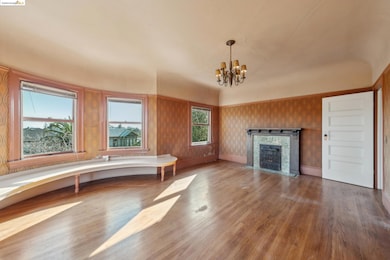
2049 10th Ave Oakland, CA 94606
Clinton NeighborhoodEstimated payment $10,776/month
Highlights
- 0.34 Acre Lot
- Victorian Architecture
- Bonus Room
- Wood Flooring
- 2 Fireplaces
- Music Room
About This Home
A 1900s masterpiece nestled in the heart of Oakland's historic Clinton neighborhood. The mansion at 2049 10th Avenue is a testament to elegance and sophistication, offering an exquisite blend of period charm and luxurious space. There is gorgeous light! This impressive 3,917-square-foot residence boasts six generously sized bedrooms and four luxurious bathrooms. The grand entry foyer sets the tone for the home, leading to a graciously apportioned living room, dining room, and well-laid-out kitchen on the main level. Each space has intact period details, like gorgeous built-ins, beautiful banisters, and the like, reflecting the home's rich history. The upper floors reveal large, lovely bedrooms, each offering a serene retreat. The expansive attic space highlights the property, perfect for a creative studio or additional living area. The carriage house is complete, with a garage below. There is also off-street parking for multiple vehicles. Step outside to discover a mature garden, a true oasis featuring a greenhouse and an array of beautiful flowers. The basement and attic offer abundant storage. Conveniently located near major freeways, this historical gem is a brilliant find, offering both tranquility and accessibility. Experience the rare beauty of this home.
Home Details
Home Type
- Single Family
Est. Annual Taxes
- $21,895
Year Built
- Built in 1908
Lot Details
- 0.34 Acre Lot
- Landscaped
- Corner Lot
- Garden
- Back Yard Fenced and Front Yard
Parking
- 1 Car Detached Garage
Home Design
- Victorian Architecture
- Frame Construction
- Shingle Roof
Interior Spaces
- 2-Story Property
- 2 Fireplaces
- Wood Burning Fireplace
- Formal Dining Room
- Home Office
- Library
- Bonus Room
- Music Room
- Wood Flooring
- Eat-In Kitchen
- Washer and Dryer Hookup
- Basement
Bedrooms and Bathrooms
- 6 Bedrooms
Outdoor Features
- Outdoor Storage
Utilities
- No Cooling
- Forced Air Heating System
Community Details
- No Home Owners Association
- Bridge Aor Association
- Clinton Subdivision, Transitional Victorian Floorplan
Map
Home Values in the Area
Average Home Value in this Area
Tax History
| Year | Tax Paid | Tax Assessment Tax Assessment Total Assessment is a certain percentage of the fair market value that is determined by local assessors to be the total taxable value of land and additions on the property. | Land | Improvement |
|---|---|---|---|---|
| 2024 | $21,895 | $1,560,600 | $468,180 | $1,092,420 |
| 2023 | $22,976 | $1,500,000 | $450,000 | $1,050,000 |
| 2022 | $20,327 | $1,331,600 | $401,580 | $937,020 |
| 2021 | $19,662 | $1,305,355 | $393,706 | $918,649 |
| 2020 | $19,442 | $1,298,903 | $389,671 | $909,232 |
| 2019 | $18,854 | $1,273,440 | $382,032 | $891,408 |
| 2018 | $18,445 | $1,248,480 | $374,544 | $873,936 |
| 2017 | $17,791 | $1,224,000 | $367,200 | $856,800 |
| 2016 | $2,574 | $107,078 | $66,484 | $40,594 |
| 2015 | $2,545 | $105,469 | $65,485 | $39,984 |
| 2014 | $2,232 | $103,403 | $64,202 | $39,201 |
Property History
| Date | Event | Price | Change | Sq Ft Price |
|---|---|---|---|---|
| 04/11/2025 04/11/25 | Pending | -- | -- | -- |
| 03/14/2025 03/14/25 | Price Changed | $1,599,000 | -11.1% | $408 / Sq Ft |
| 01/31/2025 01/31/25 | For Sale | $1,799,000 | -- | $459 / Sq Ft |
Purchase History
| Date | Type | Sale Price | Title Company |
|---|---|---|---|
| Grant Deed | -- | None Listed On Document | |
| Quit Claim Deed | -- | None Listed On Document |
Similar Homes in the area
Source: bridgeMLS
MLS Number: 41081737
APN: 021-0268-001-00
