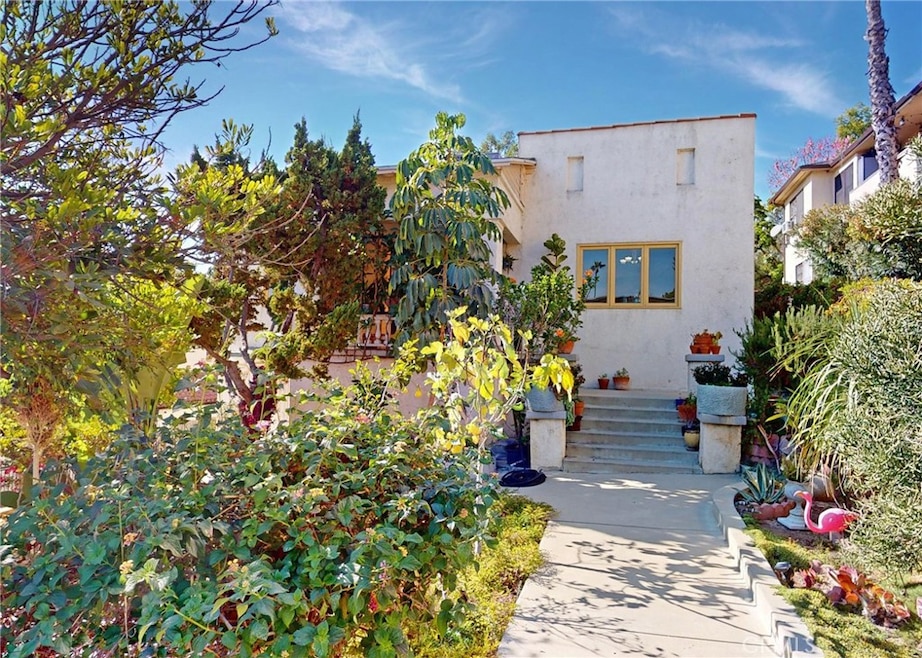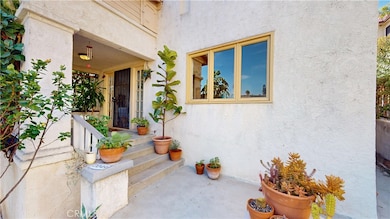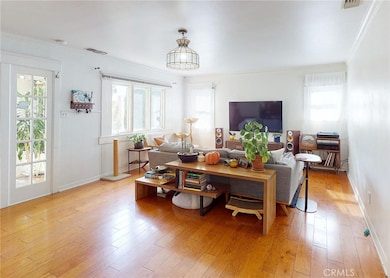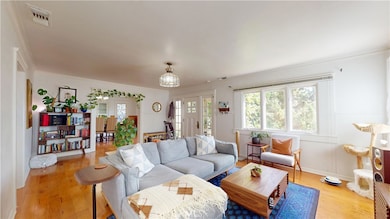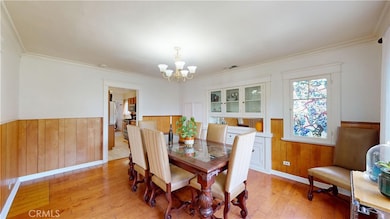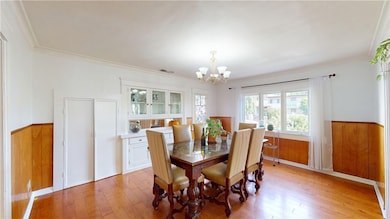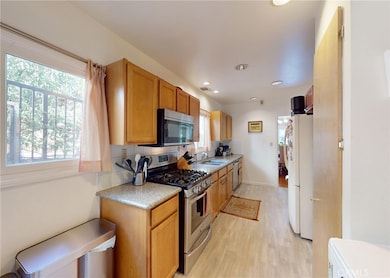2049 Argyle Ave Los Angeles, CA 90068
Hollywood Hills NeighborhoodEstimated payment $7,670/month
Highlights
- City Lights View
- Mediterranean Architecture
- Hiking Trails
- Wood Flooring
- No HOA
- Chair Railings
About This Home
Nestled in the heart of Hollywood and close to all that this fabled city has to offer is this very unique and lovely Mediterranean duplex. The main home features 3 bedrooms and 2 baths and is exemplary of why residents have an enduring passion for this locale. This home features a very large living room with view windows overlooking a beautifully manicured garden, a dining room with built-ins, and a spacious den with sliding glass doors to the back yard and patio. With 1790 sq ft of living space, this home is perfect for entertaining or as a central locale to enjoy all that is Hollywood.
The second unit is situated on a lower level and features 1 bedroom and 1 bath. This unit has 553 sq. ft of living space and features a galley kitchen and access to the front and rear yards. The property is very large at 10,078 sq ft.
Listing Agent
Coldwell Banker Realty Brokerage Phone: 818-641-0554 License #01830676 Listed on: 12/02/2024

Property Details
Home Type
- Multi-Family
Year Built
- Built in 1919
Lot Details
- 10,081 Sq Ft Lot
- 1 Common Wall
- Fenced
- Fence is in average condition
- Back and Front Yard
- Density is 2-5 Units/Acre
Home Design
- Duplex
- Mediterranean Architecture
- Entry on the 2nd floor
- Raised Foundation
- Slab Foundation
- Composition Roof
- Stucco
Interior Spaces
- 2,343 Sq Ft Home
- 2-Story Property
- Chair Railings
- Ceiling Fan
- French Doors
- Sliding Doors
- Living Room
- Dining Room
- Center Hall
- City Lights Views
Kitchen
- Gas Oven
- Self-Cleaning Oven
- Gas Cooktop
- Free-Standing Range
- Microwave
- Freezer
- Ice Maker
- Dishwasher
- Disposal
- Instant Hot Water
Flooring
- Wood
- Laminate
Bedrooms and Bathrooms
- 4 Bedrooms | 3 Main Level Bedrooms
- Bathtub with Shower
- Exhaust Fan In Bathroom
Laundry
- Laundry Room
- Laundry in Kitchen
Home Security
- Carbon Monoxide Detectors
- Fire and Smoke Detector
Parking
- 5 Open Parking Spaces
- 5 Parking Spaces
- Parking Available
- Driveway
Utilities
- Cooling System Mounted To A Wall/Window
- Central Heating and Cooling System
- Tankless Water Heater
Additional Features
- Accessible Parking
- Open Patio
Listing and Financial Details
- Tax Lot 7
- Assessor Parcel Number 5586005013
- $485 per year additional tax assessments
Community Details
Overview
- No Home Owners Association
- 2 Units
- Foothills
Recreation
- Hiking Trails
- Bike Trail
Map
Home Values in the Area
Average Home Value in this Area
Tax History
| Year | Tax Paid | Tax Assessment Tax Assessment Total Assessment is a certain percentage of the fair market value that is determined by local assessors to be the total taxable value of land and additions on the property. | Land | Improvement |
|---|---|---|---|---|
| 2025 | $2,471 | $221,405 | $116,184 | $105,221 |
| 2024 | $2,471 | $217,064 | $113,906 | $103,158 |
| 2023 | $2,431 | $212,809 | $111,673 | $101,136 |
| 2022 | $2,359 | $208,637 | $109,484 | $99,153 |
| 2021 | $2,321 | $204,547 | $107,338 | $97,209 |
| 2019 | $2,196 | $198,482 | $104,155 | $94,327 |
| 2018 | $2,148 | $194,591 | $102,113 | $92,478 |
| 2016 | $2,035 | $187,037 | $98,149 | $88,888 |
| 2015 | $2,009 | $184,228 | $96,675 | $87,553 |
| 2014 | $2,034 | $180,620 | $94,782 | $85,838 |
Property History
| Date | Event | Price | List to Sale | Price per Sq Ft |
|---|---|---|---|---|
| 07/11/2025 07/11/25 | Price Changed | $1,449,000 | -3.3% | $618 / Sq Ft |
| 03/20/2025 03/20/25 | Price Changed | $1,499,000 | -5.7% | $640 / Sq Ft |
| 02/17/2025 02/17/25 | For Sale | $1,590,000 | 0.0% | $679 / Sq Ft |
| 01/23/2025 01/23/25 | Off Market | $1,590,000 | -- | -- |
| 01/19/2025 01/19/25 | For Sale | $1,590,000 | 0.0% | $679 / Sq Ft |
| 01/18/2025 01/18/25 | Off Market | $1,590,000 | -- | -- |
| 12/02/2024 12/02/24 | For Sale | $1,590,000 | 0.0% | $679 / Sq Ft |
| 07/30/2024 07/30/24 | Rented | $1,600 | -8.6% | -- |
| 05/07/2024 05/07/24 | For Rent | $1,750 | -56.3% | -- |
| 03/09/2023 03/09/23 | Rented | $4,000 | 0.0% | -- |
| 01/03/2023 01/03/23 | For Rent | $4,000 | -4.8% | -- |
| 07/27/2022 07/27/22 | Rented | $4,200 | -2.3% | -- |
| 07/10/2022 07/10/22 | For Rent | $4,300 | +43.3% | -- |
| 11/04/2013 11/04/13 | Rented | $3,000 | 0.0% | -- |
| 11/04/2013 11/04/13 | Under Contract | -- | -- | -- |
| 10/18/2013 10/18/13 | For Rent | $3,000 | +3.4% | -- |
| 10/22/2012 10/22/12 | Rented | $2,900 | -14.7% | -- |
| 10/22/2012 10/22/12 | Under Contract | -- | -- | -- |
| 06/14/2012 06/14/12 | For Rent | $3,400 | -- | -- |
Source: California Regional Multiple Listing Service (CRMLS)
MLS Number: GD24242719
APN: 5586-005-013
- 2000 Argyle Ave
- 6234 Scenic Ave
- 1900 Vine St Unit 214
- 1900 Vine St Unit 306
- 6325 Primrose Ave
- 6400 Primrose Ave Unit 21
- 2030 Holly Dr
- 2034 Holly Dr
- 2038 Holly Dr
- 2100 Holly Dr
- 2102 Holly Dr
- 2229 Willetta St
- 6181 Temple Hill Dr
- 2117 Beachwood Terrace
- 2130 N Beachwood Dr
- 6431 Dix St
- 2311 Vasanta Way
- 2333 Vasanta Way
- 2111 N Cahuenga Blvd Unit 14
- 2222 N Beachwood Dr Unit 207
- 2053 Argyle Ave
- 2069 Argyle Ave
- 2027 Vista Del Mar Ave Unit 3
- 2027 Vista Del Mar Ave Unit 2
- 6220 Holly Mont Dr Unit 6220a
- 6214 Holly Mont Dr
- 6214 Holly Mont Dr Unit 6214
- 1960 Argyle Ave
- 1960 Argyle Ave
- 2172 Argyle Ave
- 6315 Primrose Ave
- 1943 Vista Del Mar Ave
- 1900 Vine St Unit 103
- 6337 Primrose Ave
- 1943 Carmen Ave
- 1943 Carmen Ave Unit 1943
- 6110 Scenic Ave
- 2020 Holly Dr Unit 5
- 2038 Holly Dr Unit 2
- 2154 Willetta St
Ask me questions while you tour the home.
