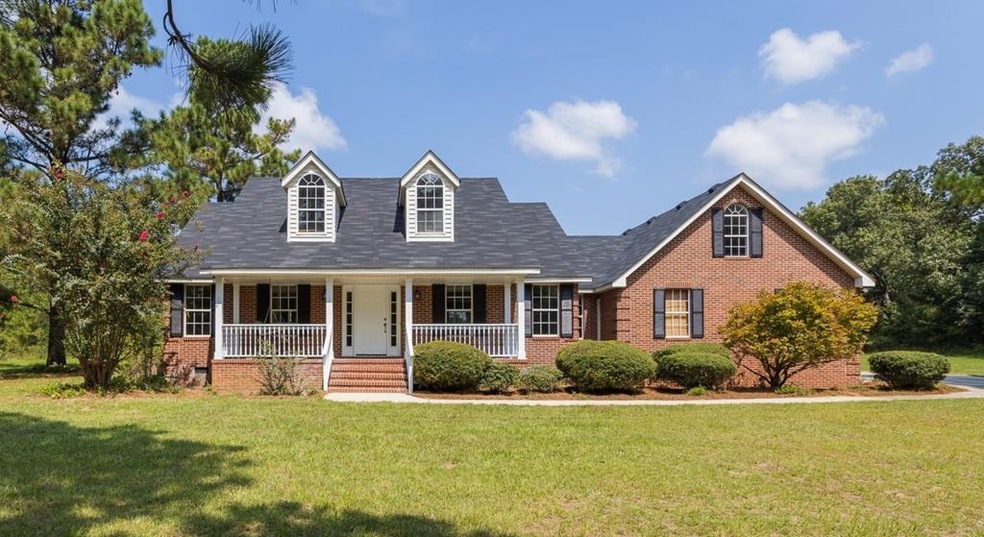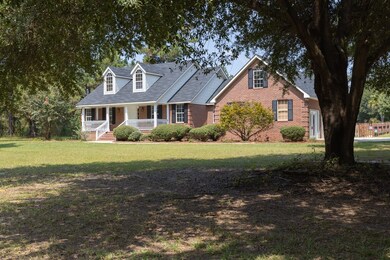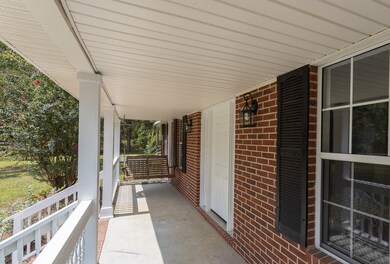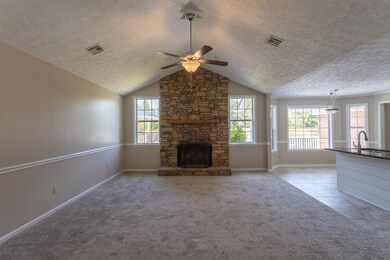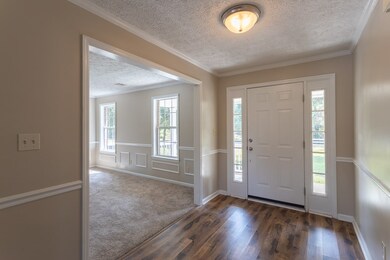
2049 Broome Rd Hephzibah, GA 30815
McBean NeighborhoodEstimated Value: $400,000 - $493,000
Highlights
- In Ground Pool
- 6 Acre Lot
- Recreation Room
- Johnson Magnet Rated 10
- Deck
- Wooded Lot
About This Home
As of January 2020GIFT FOR YOU! Everyone deserves to spoil themselves! Enjoy 6 acres of bliss and relax in your spacious open home with vaulted ceilings, wood burning stone fireplace, large rec room that boasts 100 year old reclaimed wood that was hand crafted. Outside is where you want to be, take a swim in the refreshing salt water pool or find comfort in the hot tub. The poolside kitchen is made of beautiful stone and makes entertaining or family gatherings easy and fun. When the sun goes down, stargazing by the stone fire pit helps you unwind after a long day and if you need a workshop/garage you have a 30x30 with a loft that isn't far from the house. Upstairs is a bonus room/office, or another bedroom if you just need that quiet space away. Updated inside and out including a new roof, new HVAC, granite and much more. This home is great for families, first time buyers or if you are looking to retire surrounded by nature. DON'T MISS OUT!
Last Agent to Sell the Property
Blanchard & Calhoun - Evans License #367054 Listed on: 09/16/2019

Home Details
Home Type
- Single Family
Est. Annual Taxes
- $4,321
Year Built
- Built in 1995
Lot Details
- 6 Acre Lot
- Wooded Lot
Parking
- 2 Car Detached Garage
- Dirt Driveway
Home Design
- Brick Exterior Construction
- Composition Roof
- Vinyl Siding
Interior Spaces
- 2,762 Sq Ft Home
- 1.5-Story Property
- Dry Bar
- Ceiling Fan
- Stone Fireplace
- Entrance Foyer
- Great Room with Fireplace
- Family Room
- Living Room
- Breakfast Room
- Dining Room
- Recreation Room
- Bonus Room
- Crawl Space
- Scuttle Attic Hole
- Washer and Gas Dryer Hookup
Kitchen
- Eat-In Kitchen
- Electric Range
- Microwave
- Dishwasher
Flooring
- Carpet
- Ceramic Tile
Bedrooms and Bathrooms
- 3 Bedrooms
- Primary Bedroom on Main
Pool
- In Ground Pool
- Spa
Outdoor Features
- Deck
- Separate Outdoor Workshop
- Outbuilding
- Outdoor Grill
- Porch
Schools
- Mcbean Elementary School
- Crosscreek Middle School
- Hephzibah Comp. High School
Utilities
- Multiple cooling system units
- Central Air
- Heat Pump System
- Heating System Uses Natural Gas
Community Details
- No Home Owners Association
- None 4Ri Subdivision
Listing and Financial Details
- Assessor Parcel Number 3530024000
Ownership History
Purchase Details
Home Financials for this Owner
Home Financials are based on the most recent Mortgage that was taken out on this home.Purchase Details
Purchase Details
Purchase Details
Purchase Details
Purchase Details
Purchase Details
Purchase Details
Similar Homes in Hephzibah, GA
Home Values in the Area
Average Home Value in this Area
Purchase History
| Date | Buyer | Sale Price | Title Company |
|---|---|---|---|
| Linnemann Charles | $324,900 | -- | |
| Boutwell Cynthia Leigh | -- | -- | |
| Boutwell Cynthia Leigh | -- | -- | |
| Boutwell Cynthia Leigh | -- | -- | |
| Broome Virginia W | -- | -- | |
| Boutwell Frank K | $24,000 | -- | |
| Broome Frederick W | -- | -- | |
| Broome Virginia W | -- | -- |
Mortgage History
| Date | Status | Borrower | Loan Amount |
|---|---|---|---|
| Open | Linnemann Charles | $324,797 | |
| Closed | Linnemann Charles | $322,650 | |
| Previous Owner | Boutwell Cynthia Leigh | $96,000 |
Property History
| Date | Event | Price | Change | Sq Ft Price |
|---|---|---|---|---|
| 01/28/2020 01/28/20 | Off Market | $322,650 | -- | -- |
| 01/24/2020 01/24/20 | Sold | $322,650 | -3.7% | $117 / Sq Ft |
| 01/02/2020 01/02/20 | Pending | -- | -- | -- |
| 09/16/2019 09/16/19 | For Sale | $334,900 | -- | $121 / Sq Ft |
Tax History Compared to Growth
Tax History
| Year | Tax Paid | Tax Assessment Tax Assessment Total Assessment is a certain percentage of the fair market value that is determined by local assessors to be the total taxable value of land and additions on the property. | Land | Improvement |
|---|---|---|---|---|
| 2024 | $4,321 | $154,788 | $12,928 | $141,860 |
| 2023 | $4,321 | $153,844 | $12,928 | $140,916 |
| 2022 | $4,264 | $146,162 | $12,928 | $133,234 |
| 2021 | $3,266 | $101,145 | $12,928 | $88,217 |
| 2020 | $3,206 | $101,017 | $12,800 | $88,217 |
| 2019 | $3,417 | $101,017 | $12,800 | $88,217 |
| 2018 | $311 | $87,493 | $12,800 | $74,693 |
| 2017 | $311 | $87,493 | $12,800 | $74,693 |
| 2016 | $311 | $87,493 | $12,800 | $74,693 |
| 2015 | $315 | $87,493 | $12,800 | $74,693 |
| 2014 | $319 | $87,493 | $12,800 | $74,693 |
Agents Affiliated with this Home
-
Jan Grizzaffi

Seller's Agent in 2020
Jan Grizzaffi
Blanchard & Calhoun - Evans
(706) 513-5221
2 in this area
168 Total Sales
-
Michelle Lockhart

Buyer's Agent in 2020
Michelle Lockhart
Blanchard & Calhoun - Scott Nixon
(706) 495-4891
52 in this area
285 Total Sales
Map
Source: REALTORS® of Greater Augusta
MLS Number: 446691
APN: 3530024000
- 2073 C Broome Rd
- 4734 Tinley Rd
- 1116 Hephzibah - McBean Rd
- 1106A Hephzibah - McBean Rd
- 1106B Hephzibah - McBean Rd
- 1321 Hephzibah - McBean Rd
- 1354 Hephzibah - McBean Rd
- 961 Hephzibah McBean Rd
- 2050 Tracy Dr
- 5011 Old Waynesboro Rd
- 1413 Hephzibah - McBean Rd
- 1436 Hephzibah - McBean Rd Unit 1
- 5224 Old Mike Padgett Hwy
- 5234 Old Mike Padgett Hwy
- 5228 Old Mike Padgett Hwy
- 5220 Mike Padgett Hwy
- 1515F Hephzibah - McBean Rd
- 5259 Old Mike Padgett Hwy
- 4921 Mossycup Ct
- 1515D Hephzibah - McBean Rd
