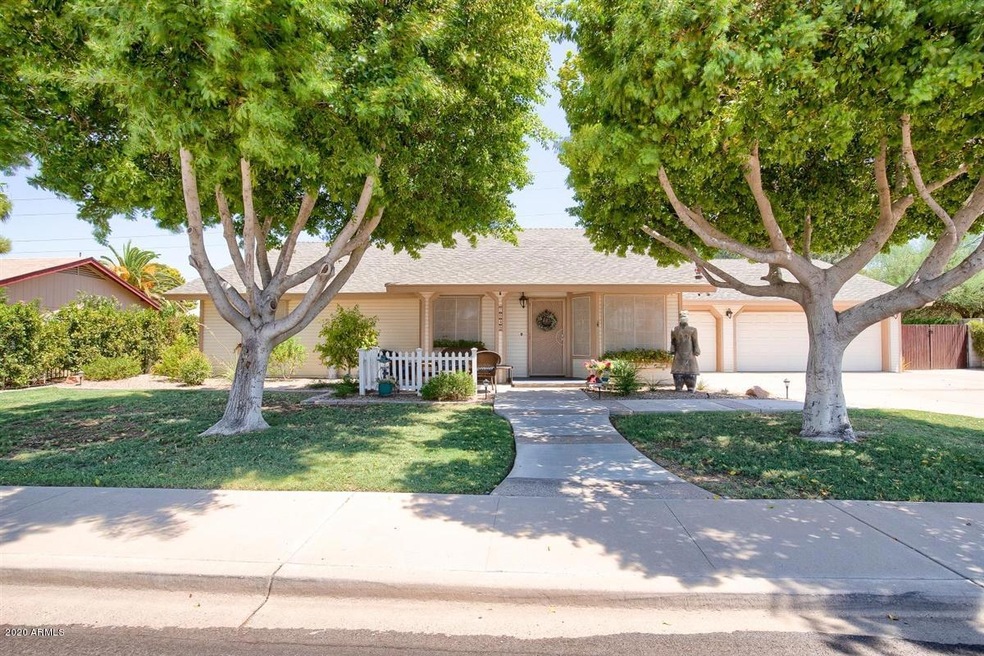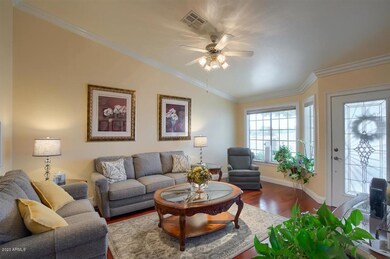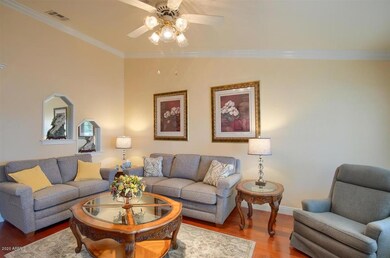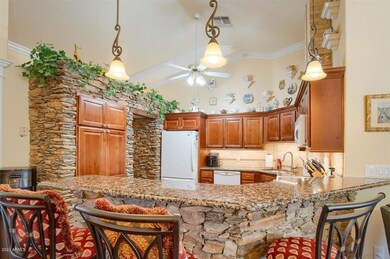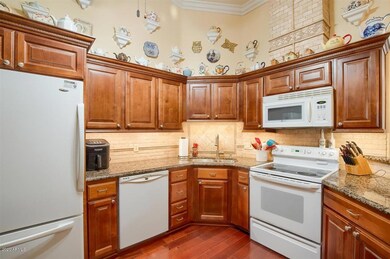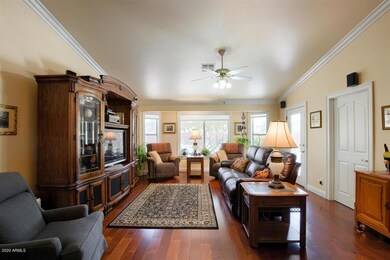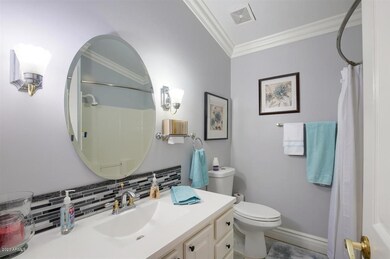
2049 N Doran Mesa, AZ 85203
North Central Mesa NeighborhoodHighlights
- Private Pool
- Vaulted Ceiling
- Granite Countertops
- Macarthur Elementary School Rated A-
- Wood Flooring
- No HOA
About This Home
As of September 2022QUAINT and EXQUISITE in NE MESA! Where are you going to find a home this adorable in the heart of Mesa, minutes from the Loop 202, Fry's Shopping center, Chipotle, EOS Gym and more? Right here in this quite neighborhood of Northeast Mesa. This home has all the curb appeal you will ever want, beautiful front entry, 3 car garage, RV gate and NO HOA. Upon entering into the home, enjoy the serenity of a quiet sitting area, the magic of a beautiful kitchen decorated with accent stone around the pantry and breakfast bar area, pendent lights over the bar, under cabinet lighting, granite countertops, ungraded Maple cabinets with pull out drawers, dining area and space to maneuver. The family and kitchen open up to each other creating a large open area for family and friend gatherings. The Master bathroom contains a beautifully remodeled and extended shower, separate tub, dual sinks with granite tops, and a nice sized closet for two. If entertaining is your speed, this backyard paradise has it all. Extended patio cover, beautiful pebbletec pool with in-floor cleaning system, outstanding hot tub with pergola covering over top and a stamped concrete patio area for your enjoyment. Don't forget, there is a park l/common area behind this home for you enjoyment. Don't miss out! Come and experience this fantastic home today!
Last Agent to Sell the Property
Jamie Bowcut
Elite Partners License #SA674290000 Listed on: 08/13/2020
Co-Listed By
Chris Allen
Elite Partners License #BR506579000
Home Details
Home Type
- Single Family
Est. Annual Taxes
- $2,169
Year Built
- Built in 1996
Lot Details
- 9,988 Sq Ft Lot
- Desert faces the front and back of the property
- Wood Fence
- Block Wall Fence
- Front and Back Yard Sprinklers
- Grass Covered Lot
Parking
- 3 Car Direct Access Garage
- 2 Open Parking Spaces
- Garage Door Opener
Home Design
- Wood Frame Construction
- Composition Roof
Interior Spaces
- 2,065 Sq Ft Home
- 1-Story Property
- Vaulted Ceiling
- Ceiling Fan
- Double Pane Windows
Kitchen
- Eat-In Kitchen
- Breakfast Bar
- Electric Cooktop
- Built-In Microwave
- Granite Countertops
Flooring
- Wood
- Carpet
- Tile
Bedrooms and Bathrooms
- 3 Bedrooms
- Primary Bathroom is a Full Bathroom
- 2 Bathrooms
- Dual Vanity Sinks in Primary Bathroom
- Bathtub With Separate Shower Stall
Accessible Home Design
- No Interior Steps
Pool
- Private Pool
- Above Ground Spa
Schools
- Macarthur Elementary School
- Stapley Junior High School
- Mountain View High School
Utilities
- Central Air
- Heating Available
- High Speed Internet
- Cable TV Available
Community Details
- No Home Owners Association
- Association fees include no fees
- Rita Vista Subdivision
Listing and Financial Details
- Tax Lot 39
- Assessor Parcel Number 136-07-155
Ownership History
Purchase Details
Home Financials for this Owner
Home Financials are based on the most recent Mortgage that was taken out on this home.Purchase Details
Home Financials for this Owner
Home Financials are based on the most recent Mortgage that was taken out on this home.Purchase Details
Purchase Details
Similar Homes in Mesa, AZ
Home Values in the Area
Average Home Value in this Area
Purchase History
| Date | Type | Sale Price | Title Company |
|---|---|---|---|
| Warranty Deed | $650,000 | -- | |
| Warranty Deed | $440,000 | Grand Canyon Title Agency | |
| Interfamily Deed Transfer | -- | -- | |
| Warranty Deed | $32,000 | Security Title | |
| Interfamily Deed Transfer | -- | Security Title |
Mortgage History
| Date | Status | Loan Amount | Loan Type |
|---|---|---|---|
| Open | $520,000 | New Conventional | |
| Previous Owner | $330,000 | New Conventional | |
| Previous Owner | $300,000 | New Conventional | |
| Previous Owner | $128,000 | Seller Take Back |
Property History
| Date | Event | Price | Change | Sq Ft Price |
|---|---|---|---|---|
| 09/13/2022 09/13/22 | Sold | $650,000 | 0.0% | $315 / Sq Ft |
| 08/15/2022 08/15/22 | Pending | -- | -- | -- |
| 07/28/2022 07/28/22 | For Sale | $650,000 | 0.0% | $315 / Sq Ft |
| 07/22/2022 07/22/22 | Off Market | $650,000 | -- | -- |
| 07/01/2022 07/01/22 | For Sale | $660,000 | +50.0% | $320 / Sq Ft |
| 11/19/2020 11/19/20 | Sold | $440,000 | -2.2% | $213 / Sq Ft |
| 09/17/2020 09/17/20 | Pending | -- | -- | -- |
| 08/07/2020 08/07/20 | For Sale | $450,000 | -- | $218 / Sq Ft |
Tax History Compared to Growth
Tax History
| Year | Tax Paid | Tax Assessment Tax Assessment Total Assessment is a certain percentage of the fair market value that is determined by local assessors to be the total taxable value of land and additions on the property. | Land | Improvement |
|---|---|---|---|---|
| 2025 | $2,334 | $28,127 | -- | -- |
| 2024 | $2,361 | $26,787 | -- | -- |
| 2023 | $2,361 | $41,830 | $8,360 | $33,470 |
| 2022 | $2,310 | $33,200 | $6,640 | $26,560 |
| 2021 | $2,373 | $30,760 | $6,150 | $24,610 |
| 2020 | $2,341 | $28,810 | $5,760 | $23,050 |
| 2019 | $2,169 | $26,760 | $5,350 | $21,410 |
| 2018 | $2,071 | $24,730 | $4,940 | $19,790 |
| 2017 | $2,006 | $23,880 | $4,770 | $19,110 |
| 2016 | $1,969 | $24,480 | $4,890 | $19,590 |
| 2015 | $1,859 | $22,170 | $4,430 | $17,740 |
Agents Affiliated with this Home
-
Susan Jordan

Seller's Agent in 2022
Susan Jordan
Grace Realty Group, LLC
(480) 628-7023
2 in this area
32 Total Sales
-
Mary Ann Chapman

Buyer's Agent in 2022
Mary Ann Chapman
Rosenbaum Realty Group
(480) 620-8356
1 in this area
38 Total Sales
-
J
Seller's Agent in 2020
Jamie Bowcut
Elite Partners
-
C
Seller Co-Listing Agent in 2020
Chris Allen
Elite Partners
Map
Source: Arizona Regional Multiple Listing Service (ARMLS)
MLS Number: 6114644
APN: 136-07-155
- 1944 N Lazona Dr
- 1436 E Kramer St
- 1434 E Kael St
- 1335 E June St Unit 107
- 1335 E June St Unit 113
- 1335 E June St Unit 239
- 1349 E Anasazi St
- 1810 N Barkley
- 1836 N Stapley Dr Unit 88
- 1631 E Kael St
- 1018 E Knoll St
- 1240 E Indigo St
- 2306 N Hall Cir
- 2105 N Kachina
- 1606 E Minton St
- 1550 N Stapley Dr Unit 95
- 1550 N Stapley Dr Unit 6
- 1550 N Stapley Dr Unit 21
- 1645 E Minton St
- 2620 N Barkley
