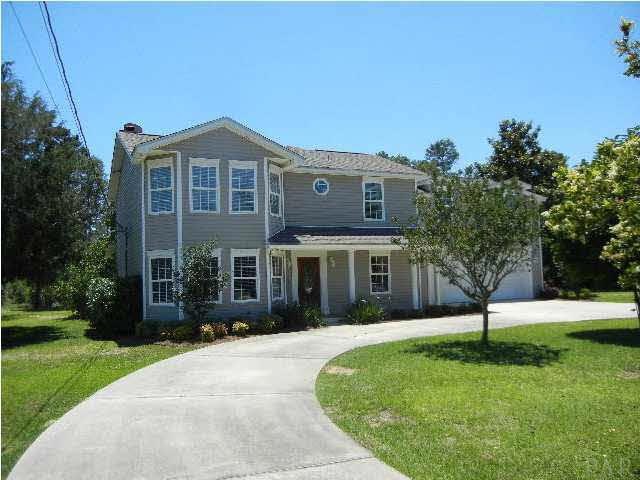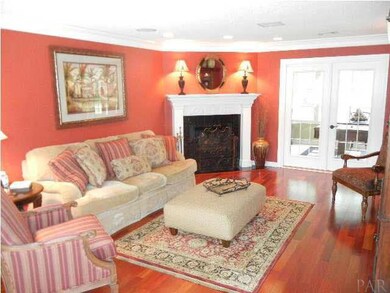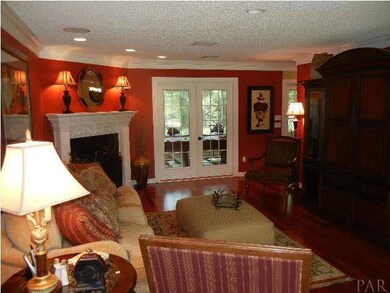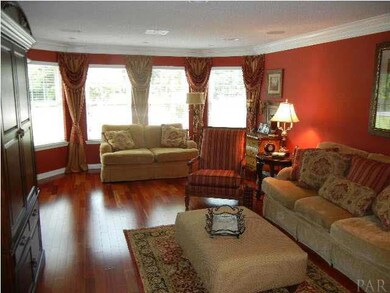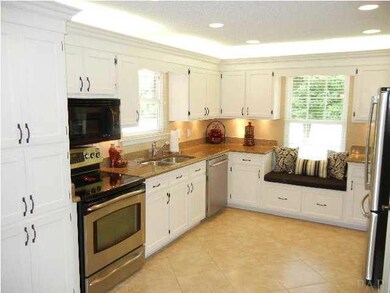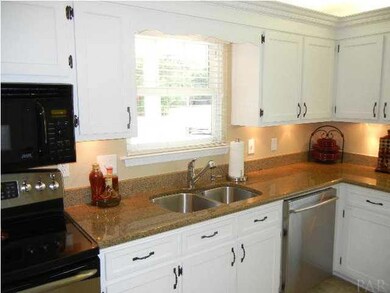
2049 Reservation Rd Gulf Breeze, FL 32563
Estimated Value: $598,000 - $725,000
Highlights
- Spa
- Updated Kitchen
- Wood Flooring
- Gulf Breeze Elementary School Rated A
- Contemporary Architecture
- Jetted Tub in Primary Bathroom
About This Home
As of July 2012Wonderfully maintained home that backs up to the National Forest so no backyard neighbors. See the photos of the beautiful Hardwood floors as you enter the Great room off the Foyer. Spacious kitchen renovated and updated with new Granite countertops. Update included new appliances, sink, and sink fixtures, lighting, cabinets and tile floors. Master suite is truly a "Master Suite". It is massive with gorgeous bath and a 13x15 Closet! Exit the rear of the Master Suite to your own private balcony that overlooks the National Forest. Off the Master Suite is your own private office or use for your Babies Nursery. Oversize garage with work areas. Large storage building with single car garage door to store your lawn equipment and "stuff". Sprinkler system on well pump. New vinyl windows also added to entire house when renovations were completed.
Last Agent to Sell the Property
Sam Rogers
Connell & Company Realty Inc. Listed on: 05/17/2012
Home Details
Home Type
- Single Family
Est. Annual Taxes
- $3,543
Year Built
- Built in 1985
Lot Details
- 0.43
Parking
- 2 Car Garage
- Oversized Parking
- Garage Door Opener
- Circular Driveway
Home Design
- Contemporary Architecture
- Frame Construction
- Shingle Roof
- Ridge Vents on the Roof
Interior Spaces
- 2,900 Sq Ft Home
- 2-Story Property
- Central Vacuum
- Chair Railings
- Ceiling Fan
- Fireplace
- Double Pane Windows
- Insulated Doors
- Family Room Downstairs
- Sitting Room
- Inside Utility
Kitchen
- Updated Kitchen
- Breakfast Area or Nook
- Self-Cleaning Oven
- Built-In Microwave
- Dishwasher
- Granite Countertops
- Disposal
Flooring
- Wood
- Carpet
- Tile
Bedrooms and Bathrooms
- 3 Bedrooms
- Walk-In Closet
- Remodeled Bathroom
- Tile Bathroom Countertop
- Cultured Marble Bathroom Countertops
- Dual Vanity Sinks in Primary Bathroom
- Jetted Tub in Primary Bathroom
- Spa Bath
- Separate Shower
Home Security
- Home Security System
- Fire and Smoke Detector
Outdoor Features
- Spa
- Balcony
- Separate Outdoor Workshop
- Porch
Schools
- Gulf Breeze Elementary And Middle School
- Gulf Breeze High School
Utilities
- Multiple cooling system units
- Central Heating and Cooling System
- Multiple Heating Units
- Electric Water Heater
- Septic Tank
- High Speed Internet
- Cable TV Available
Additional Features
- Energy-Efficient Insulation
- 0.43 Acre Lot
Community Details
- No Home Owners Association
- Santa Rosa Park Subdivision
Listing and Financial Details
- Assessor Parcel Number 352S294700000000322
Ownership History
Purchase Details
Home Financials for this Owner
Home Financials are based on the most recent Mortgage that was taken out on this home.Purchase Details
Home Financials for this Owner
Home Financials are based on the most recent Mortgage that was taken out on this home.Purchase Details
Home Financials for this Owner
Home Financials are based on the most recent Mortgage that was taken out on this home.Similar Homes in Gulf Breeze, FL
Home Values in the Area
Average Home Value in this Area
Purchase History
| Date | Buyer | Sale Price | Title Company |
|---|---|---|---|
| Farley Robert Cole | $290,000 | Attorney | |
| Olsen Julian Ole | $297,500 | Attorney | |
| Shaw Harry | $7,500 | -- |
Mortgage History
| Date | Status | Borrower | Loan Amount |
|---|---|---|---|
| Open | Farley Robert Cole | $352,000 | |
| Closed | Olsen Farley Robert Cole | $100,000 | |
| Closed | Farley Robert Cole | $232,000 | |
| Previous Owner | Olsen Julian Ole | $267,750 | |
| Previous Owner | Shaw Harry C | $95,000 | |
| Previous Owner | Shaw Harry | $45,000 | |
| Previous Owner | Shaw Harry | $45,000 |
Property History
| Date | Event | Price | Change | Sq Ft Price |
|---|---|---|---|---|
| 07/27/2012 07/27/12 | Sold | $297,500 | -5.6% | $103 / Sq Ft |
| 06/27/2012 06/27/12 | Pending | -- | -- | -- |
| 05/14/2012 05/14/12 | For Sale | $315,000 | -- | $109 / Sq Ft |
Tax History Compared to Growth
Tax History
| Year | Tax Paid | Tax Assessment Tax Assessment Total Assessment is a certain percentage of the fair market value that is determined by local assessors to be the total taxable value of land and additions on the property. | Land | Improvement |
|---|---|---|---|---|
| 2024 | $3,543 | $301,295 | -- | -- |
| 2023 | $3,543 | $292,519 | $0 | $0 |
| 2022 | $3,453 | $283,999 | $0 | $0 |
| 2021 | $3,400 | $275,727 | $0 | $0 |
| 2020 | $3,342 | $271,920 | $0 | $0 |
| 2019 | $3,264 | $265,806 | $0 | $0 |
| 2018 | $3,242 | $260,850 | $0 | $0 |
| 2017 | $3,584 | $243,588 | $0 | $0 |
| 2016 | $3,473 | $234,296 | $0 | $0 |
| 2015 | $3,468 | $229,900 | $0 | $0 |
| 2014 | $3,263 | $212,918 | $0 | $0 |
Agents Affiliated with this Home
-

Seller's Agent in 2012
Sam Rogers
Connell & Company Realty Inc.
(850) 572-0057
4 in this area
19 Total Sales
-
Mark Lee Team

Buyer's Agent in 2012
Mark Lee Team
Levin Rinke Realty
(850) 220-0046
206 in this area
540 Total Sales
Map
Source: Pensacola Association of REALTORS®
MLS Number: 426662
APN: 35-2S-29-4700-00000-0322
- 2424 W Bayshore Rd
- 1259 Holliday Dr
- 1197 Bayshore Rd
- 2491 W Bayshore Rd
- 2505 Meek St
- 2548 Frank Cir
- 2531 Meek St
- 1126 Mary Kate Dr
- 1166 Grand Pointe Dr
- 000 Wild Roost Rd
- 976 Grand Canal St
- 2645 Daytime Ct
- 869 Silver Strand
- 2647 Venetian Way
- 850 Silver Strand
- 1391 Windsor Park Rd
- 2679 Edmund Dr
- 1388 Windsor Park Rd
- 1386 Windsor Park Rd
- 2653 Venetian Way
- 2049 Reservation Rd
- 2036 Reservation Rd
- 2032 Reservation Rd
- 2020 Reservation Rd
- 2024 Reservation Rd
- 2016 Reservation Rd
- 2100 Reservation Rd
- 2057 Reservation Rd
- 2012 Reservation Rd
- 2103 Reservation Rd
- 2126 Reservation Rd
- 2008 Reservation Rd
- 2121 Reservation Rd
- 2132 Reservation Rd
- 2004 Reservation Rd
- 2136 Reservation Rd
- 1167 Old Trail
- 1164 Old Trail
- 2353 Reservation Rd
- 2353 Reservation Rd
