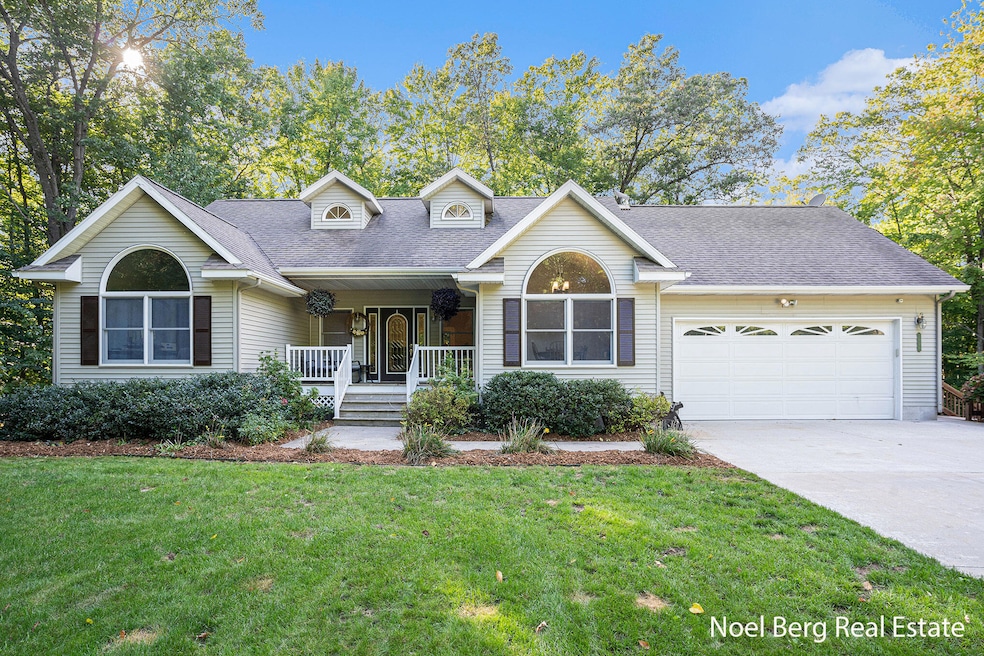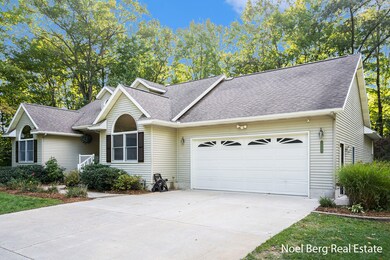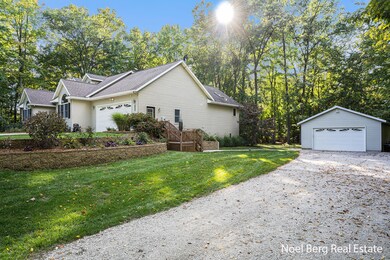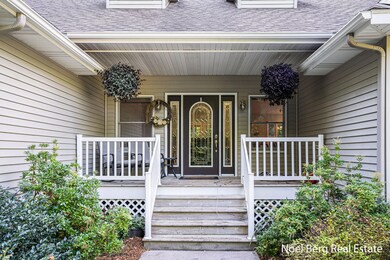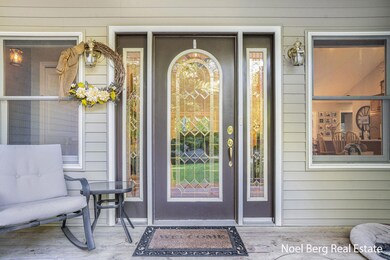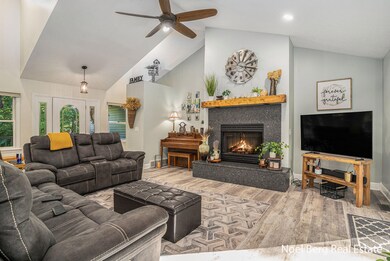
2049 Shir Ron Dr Muskegon, MI 49445
Highlights
- Deck
- Ceramic Tile Flooring
- 1-Story Property
- 4 Car Garage
- Forced Air Heating and Cooling System
- Gas Log Fireplace
About This Home
As of November 2024This beautiful 4 bedroom, 3 1/2 bath updated, sprawling ranch home sits peacefully at the end of a private road on 2 acres and is ready for you to call home. You'll find cathedral ceilings and new luxury vinyl plank flooring as you enter and the lovely open floor plan is perfect for hours of entertaining. The kitchen has been updated with quartz countertops, stainless steel appliances, and a custom-made, wood crown molding. You'll appreciate the gas fireplace during the cooler months, and the deck off of the living room during the warmer months. The primary suite on one side of the house offers access to the deck, along with a large private bath, and a walk-in closet. Two more bedrooms and a full bath can be found on the other side of the home, making the split bedroom configuration perfect for guests or kids to have their own privacy. The size of the lower level is astonishing with an enormous family room and wet bar, along with plenty of daylight windows to bring in the natural light. The lower level also boasts a large bedroom with access to a private bathroom. You'll never lack storage which can be found in the lower level as well as in the additional two stall heated and insulated garage; perfect for all of your toys. This is one you won't want to miss so call today for your private showing!
Home Details
Home Type
- Single Family
Est. Annual Taxes
- $4,219
Year Built
- Built in 2000
Lot Details
- 2.09 Acre Lot
- Lot Dimensions are 300x302
- Property fronts a private road
Parking
- 4 Car Garage
- Garage Door Opener
Home Design
- Composition Roof
- Vinyl Siding
Interior Spaces
- 3,396 Sq Ft Home
- 1-Story Property
- Gas Log Fireplace
- Living Room with Fireplace
- Ceramic Tile Flooring
- Natural lighting in basement
- Laundry on main level
Kitchen
- Range
- Microwave
- Dishwasher
Bedrooms and Bathrooms
- 4 Bedrooms | 3 Main Level Bedrooms
Outdoor Features
- Deck
Utilities
- Forced Air Heating and Cooling System
- Heating System Uses Propane
- Well
- Septic System
Ownership History
Purchase Details
Home Financials for this Owner
Home Financials are based on the most recent Mortgage that was taken out on this home.Purchase Details
Home Financials for this Owner
Home Financials are based on the most recent Mortgage that was taken out on this home.Purchase Details
Purchase Details
Home Financials for this Owner
Home Financials are based on the most recent Mortgage that was taken out on this home.Similar Homes in Muskegon, MI
Home Values in the Area
Average Home Value in this Area
Purchase History
| Date | Type | Sale Price | Title Company |
|---|---|---|---|
| Warranty Deed | $455,000 | Chicago Title | |
| Interfamily Deed Transfer | -- | None Available | |
| Interfamily Deed Transfer | -- | None Available | |
| Warranty Deed | -- | None Available |
Mortgage History
| Date | Status | Loan Amount | Loan Type |
|---|---|---|---|
| Previous Owner | $125,000 | New Conventional | |
| Previous Owner | $18,000 | Unknown | |
| Previous Owner | $181,000 | Unknown | |
| Previous Owner | $72,000 | Unknown | |
| Previous Owner | $20,000 | Unknown | |
| Previous Owner | $69,700 | Unknown |
Property History
| Date | Event | Price | Change | Sq Ft Price |
|---|---|---|---|---|
| 11/26/2024 11/26/24 | Sold | $455,000 | -1.1% | $134 / Sq Ft |
| 11/01/2024 11/01/24 | Pending | -- | -- | -- |
| 10/27/2024 10/27/24 | Price Changed | $459,900 | -2.1% | $135 / Sq Ft |
| 10/02/2024 10/02/24 | For Sale | $469,900 | +109.8% | $138 / Sq Ft |
| 09/16/2015 09/16/15 | Sold | $224,000 | -4.6% | $66 / Sq Ft |
| 06/01/2015 06/01/15 | Pending | -- | -- | -- |
| 09/09/2014 09/09/14 | For Sale | $234,900 | -- | $69 / Sq Ft |
Tax History Compared to Growth
Tax History
| Year | Tax Paid | Tax Assessment Tax Assessment Total Assessment is a certain percentage of the fair market value that is determined by local assessors to be the total taxable value of land and additions on the property. | Land | Improvement |
|---|---|---|---|---|
| 2024 | $1,530 | $242,000 | $0 | $0 |
| 2023 | $1,463 | $213,000 | $0 | $0 |
| 2022 | $3,873 | $189,700 | $0 | $0 |
| 2021 | $3,767 | $166,700 | $0 | $0 |
| 2020 | $3,728 | $161,700 | $0 | $0 |
| 2019 | $3,660 | $121,400 | $0 | $0 |
| 2018 | $3,619 | $117,700 | $0 | $0 |
| 2017 | $3,662 | $114,400 | $0 | $0 |
| 2016 | $1,247 | $104,400 | $0 | $0 |
| 2015 | -- | $102,600 | $0 | $0 |
| 2014 | -- | $102,700 | $0 | $0 |
| 2013 | -- | $82,300 | $0 | $0 |
Agents Affiliated with this Home
-
Noel Berg

Seller's Agent in 2024
Noel Berg
HomeRealty, LLC
(616) 402-3404
359 Total Sales
-
Patti Pitcher

Buyer's Agent in 2024
Patti Pitcher
RE/MAX Michigan
82 Total Sales
-
Leo Langlois

Seller's Agent in 2015
Leo Langlois
Greenridge Realty Muskegon
(231) 329-0243
109 Total Sales
-
S
Buyer's Agent in 2015
Sandi Gentry
RE/MAX Michigan
Map
Source: Southwestern Michigan Association of REALTORS®
MLS Number: 24051923
APN: 09-590-000-0002-30
- 1518 W Addison Way Unit 54
- 1522 W Addison Way Unit 52
- 1579 W Mcmillan Rd
- 1327 Vesta Rd
- 1421 N Buys Rd
- 1283 Vesta Rd
- 1275 Aspacia St
- 1725 Manistee Rd
- 1769 N Green Creek Rd
- 2539 W Giles Rd
- 1235 Sherwood Dr
- 1573 N Whitehall Rd
- 1281 Allendale Dr
- VL N Weber Rd
- 0 N Weber Rd
- 1059 Lancelot Dr
- 2592 N Weber Rd
- V/L W Mcmillan Rd
- 935 W Fennwood Cir
- V/L W River Rd
