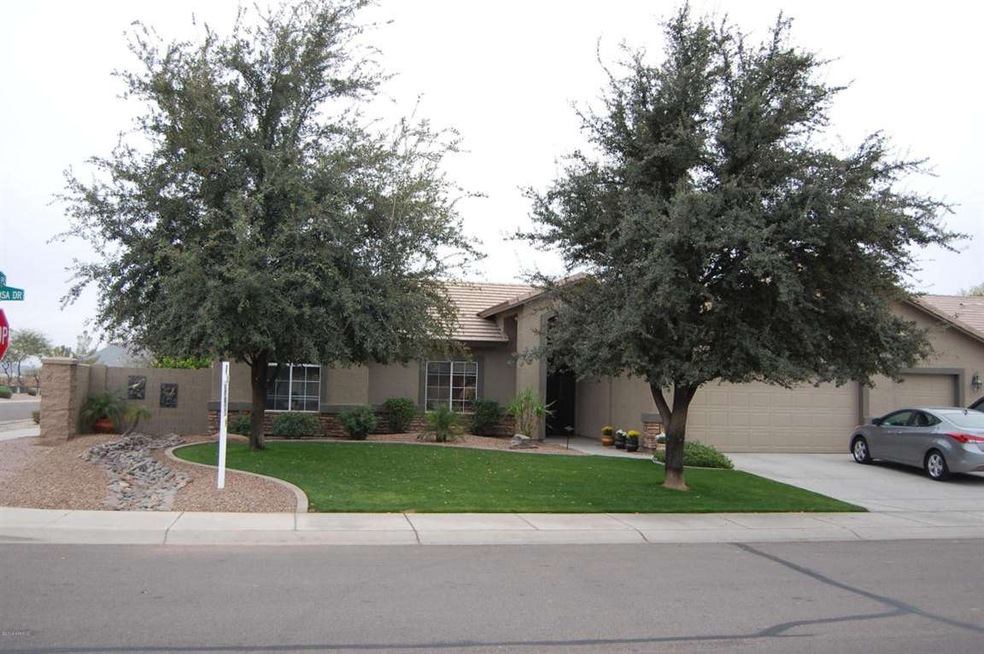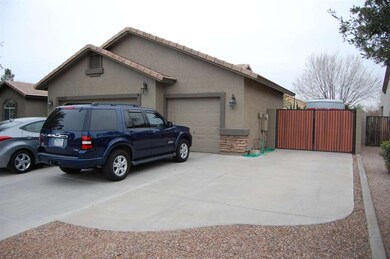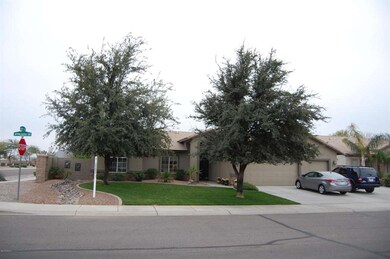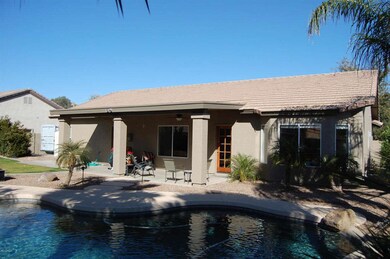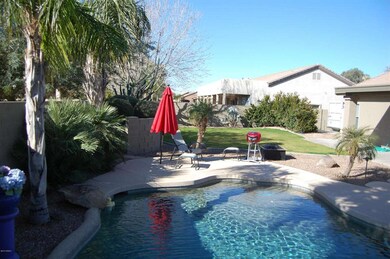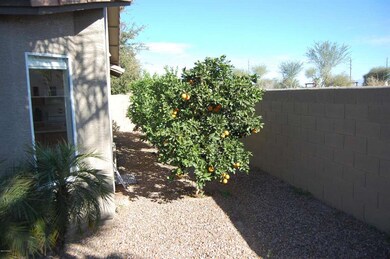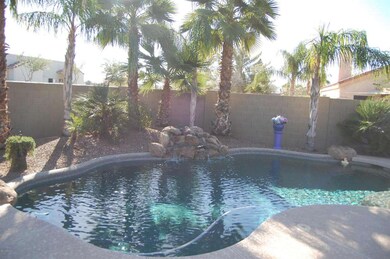
20497 E Appaloosa Dr Queen Creek, AZ 85142
Queen Creek Town Center NeighborhoodHighlights
- Equestrian Center
- Barn
- RV Gated
- Desert Mountain Elementary School Rated A-
- Play Pool
- Mountain View
About This Home
As of April 2014Abolutely stunning home kept in immaculate condition. Many Many upgrades
come with this home. Beautiful great room floor plan. Lovely kitchen with views of
orchard and pool light and bright. Split floor plan Master bedroom with separate entrance to the stunning back yard oasis. 2 additional bedrooms and bath all lovely and ready to move into. Fully landscaped back yard including presidential pebble tech poolwith rock waterfall. Mature tall queen and Pigmi palm trees,curbed grass area with desert shrubs and cacti. Covered patio with entrance door from great room and master bedroom. Citrus Orchard front yard fully landscaped with two large acorn trees on curbed grass with flowering bushes and low palms. Both yards and orchard served by automatic timed irrigation. Outdoor shed holds
Last Agent to Sell the Property
HomeSmart Lifestyles License #BR629899000 Listed on: 01/25/2014

Last Buyer's Agent
Lea Spall
New Traditions Realty License #BR543876000
Home Details
Home Type
- Single Family
Est. Annual Taxes
- $2,115
Year Built
- Built in 2001
Lot Details
- 10,594 Sq Ft Lot
- Block Wall Fence
- Corner Lot
- Front and Back Yard Sprinklers
Parking
- 3 Car Garage
- Garage Door Opener
- RV Gated
Home Design
- Wood Frame Construction
- Tile Roof
- Stone Exterior Construction
- Stucco
Interior Spaces
- 1,800 Sq Ft Home
- 1-Story Property
- Vaulted Ceiling
- Ceiling Fan
- Skylights
- Gas Fireplace
- Solar Screens
- Family Room with Fireplace
- Mountain Views
Kitchen
- Eat-In Kitchen
- Breakfast Bar
- Dishwasher
Flooring
- Carpet
- Tile
Bedrooms and Bathrooms
- 3 Bedrooms
- Walk-In Closet
- Primary Bathroom is a Full Bathroom
- 2 Bathrooms
- Dual Vanity Sinks in Primary Bathroom
- Bathtub With Separate Shower Stall
Laundry
- Laundry in unit
- Washer and Dryer Hookup
Outdoor Features
- Play Pool
- Covered patio or porch
- Outdoor Storage
- Playground
Schools
- Desert Mountain Elementary School
- Queen Creek Elementary Middle School
- Queen Creek Elementary High School
Farming
- Barn
Horse Facilities and Amenities
- Equestrian Center
- Horse Automatic Waterer
- Horse Stalls
- Corral
- Arena
Utilities
- Refrigerated Cooling System
- Heating Available
- Propane
- High Speed Internet
- Cable TV Available
Listing and Financial Details
- Home warranty included in the sale of the property
- Tax Lot 38
- Assessor Parcel Number 304-67-167
Community Details
Overview
- Property has a Home Owners Association
- Vision Association, Phone Number (480) 551-4300
- Will Rogers Equestrian Ra Subdivision
Amenities
- Clubhouse
- Recreation Room
Recreation
- Community Playground
- Heated Community Pool
- Horse Trails
Ownership History
Purchase Details
Home Financials for this Owner
Home Financials are based on the most recent Mortgage that was taken out on this home.Purchase Details
Purchase Details
Home Financials for this Owner
Home Financials are based on the most recent Mortgage that was taken out on this home.Purchase Details
Home Financials for this Owner
Home Financials are based on the most recent Mortgage that was taken out on this home.Purchase Details
Purchase Details
Home Financials for this Owner
Home Financials are based on the most recent Mortgage that was taken out on this home.Similar Homes in Queen Creek, AZ
Home Values in the Area
Average Home Value in this Area
Purchase History
| Date | Type | Sale Price | Title Company |
|---|---|---|---|
| Warranty Deed | $450,000 | Pioneer Title Services | |
| Deed | -- | None Listed On Document | |
| Warranty Deed | $262,000 | Grand Canyon Title Agency In | |
| Warranty Deed | $388,000 | Transnation Title Ins Co | |
| Cash Sale Deed | $50,900 | Chicago Title Insurance Co | |
| Special Warranty Deed | $190,000 | Land Title Agency |
Mortgage History
| Date | Status | Loan Amount | Loan Type |
|---|---|---|---|
| Previous Owner | $230,000 | Construction | |
| Previous Owner | $190,000 | New Conventional | |
| Previous Owner | $200,525 | New Conventional | |
| Previous Owner | $200,000 | New Conventional | |
| Previous Owner | $244,275 | New Conventional | |
| Previous Owner | $50,000 | Credit Line Revolving | |
| Previous Owner | $243,000 | New Conventional | |
| Previous Owner | $180,000 | Credit Line Revolving | |
| Previous Owner | $203,000 | Unknown | |
| Previous Owner | $152,000 | No Value Available |
Property History
| Date | Event | Price | Change | Sq Ft Price |
|---|---|---|---|---|
| 07/19/2025 07/19/25 | Price Changed | $679,999 | -2.8% | $378 / Sq Ft |
| 06/19/2025 06/19/25 | Price Changed | $699,799 | 0.0% | $389 / Sq Ft |
| 05/15/2025 05/15/25 | Price Changed | $699,899 | 0.0% | $389 / Sq Ft |
| 03/21/2025 03/21/25 | For Sale | $699,999 | +167.2% | $389 / Sq Ft |
| 04/16/2014 04/16/14 | Sold | $262,000 | -6.1% | $146 / Sq Ft |
| 03/02/2014 03/02/14 | Pending | -- | -- | -- |
| 01/25/2014 01/25/14 | For Sale | $279,000 | -- | $155 / Sq Ft |
Tax History Compared to Growth
Tax History
| Year | Tax Paid | Tax Assessment Tax Assessment Total Assessment is a certain percentage of the fair market value that is determined by local assessors to be the total taxable value of land and additions on the property. | Land | Improvement |
|---|---|---|---|---|
| 2025 | $2,974 | $27,863 | -- | -- |
| 2024 | $3,032 | $26,131 | -- | -- |
| 2023 | $3,032 | $43,660 | $8,730 | $34,930 |
| 2022 | $2,529 | $33,280 | $6,650 | $26,630 |
| 2021 | $2,592 | $30,530 | $6,100 | $24,430 |
| 2020 | $2,510 | $28,250 | $5,650 | $22,600 |
| 2019 | $2,604 | $26,010 | $5,200 | $20,810 |
| 2018 | $2,781 | $24,480 | $4,890 | $19,590 |
| 2017 | $2,693 | $21,750 | $4,350 | $17,400 |
| 2016 | $2,494 | $21,520 | $4,300 | $17,220 |
| 2015 | $2,203 | $20,470 | $4,090 | $16,380 |
Agents Affiliated with this Home
-
John Reckard
J
Seller's Agent in 2025
John Reckard
Realty One Group
(480) 203-9008
75 Total Sales
-
Kristi Reckard

Seller Co-Listing Agent in 2025
Kristi Reckard
Realty One Group
(480) 650-5525
265 Total Sales
-
Patricia Dropping

Seller's Agent in 2014
Patricia Dropping
HomeSmart Lifestyles
4 in this area
18 Total Sales
-
L
Buyer's Agent in 2014
Lea Spall
New Traditions Realty
Map
Source: Arizona Regional Multiple Listing Service (ARMLS)
MLS Number: 5059864
APN: 304-67-167
- 20464 E Bronco Dr
- 20452 E Appaloosa Dr
- 20440 E Bronco Dr
- 20386 E Bronco Dr
- 20422 E Palomino Dr
- 20439 E Palomino Dr
- 18240 E Colt Dr
- 18158 E Colt Dr
- 18150 E Colt Dr
- 18225 E Colt Dr
- 22553 S 204th St
- 22497 S 204th St
- 22030 S Ellsworth Rd
- 20408 E Rosa Rd
- 18153 E Bronco Dr
- 18161 E Bronco Dr
- 22014 S Ellsworth Rd
- 22014 S Ellsworth Rd Unit 304-67-027-c
- 22225 S Ellsworth Rd
- 20476 E Sonoqui Blvd
