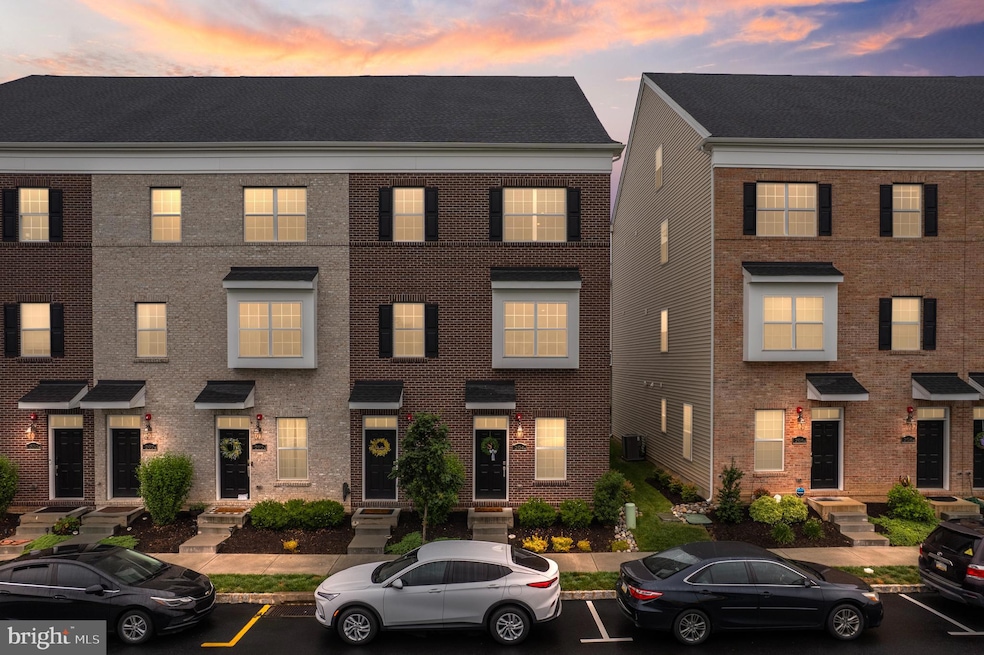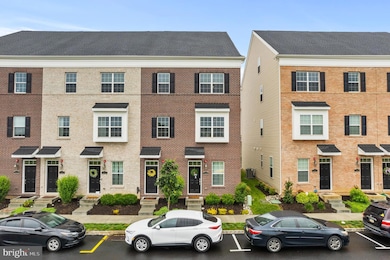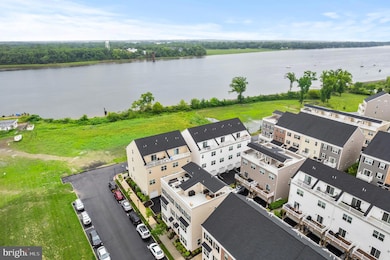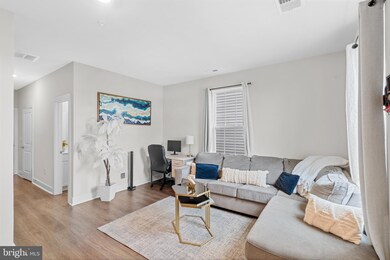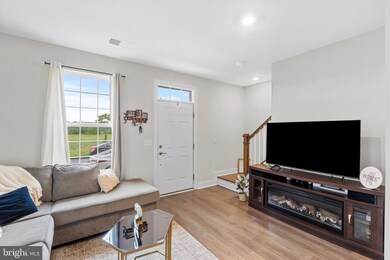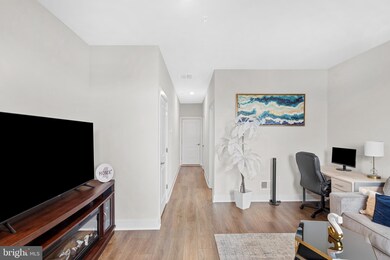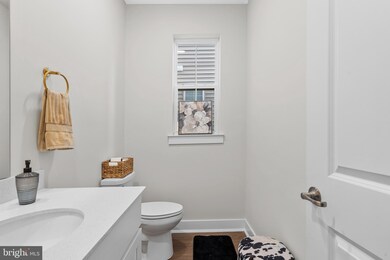204A Dock St Bensalem, PA 19020
Estimated payment $3,119/month
Highlights
- Open Floorplan
- 1 Car Attached Garage
- Bathtub with Shower
- Traditional Architecture
- Eat-In Kitchen
- Recessed Lighting
About This Home
** Sellers Assist / Sellers credit to buyer is available ** / **VA assumable mortgage available for qualified buyers at a 5.25% rate is an option. Contact Listing agent for more details.** Look no further! This stunning Waterside Townhome has 2 bedrooms and 2 1/2 baths with amazing views. As you step in the front door, you are welcomed by a great flex space! You can use this space as a den, a gym, an office, a guest room, whatever you need! The rest of the downstairs offers a separate laundry area, closets, and access to the garage. Take the stairs up to your living space. The kitchen has granite countertops, stainless steel appliances, and a breakfast bar area that opens to the living room. Down the hall is a full 3-piece bathroom with a bathtub and the first of the 2 bedrooms. The main bedroom features large closets and a nice-sized bathroom with a walk-in shower. This townhome is wonderfully located steps from a waterfront park. The community offers views of the Philadelphia skyline and the Delaware River! This is a Must See!
Listing Agent
(267) 231-7212 edrogers@thehonestrealestate.com Honest Real Estate License #RM424065 Listed on: 06/17/2025

Townhouse Details
Home Type
- Townhome
Est. Annual Taxes
- $6,273
Year Built
- Built in 2023
HOA Fees
- $255 Monthly HOA Fees
Parking
- 1 Car Attached Garage
- 1 Driveway Space
- Parking Storage or Cabinetry
- Rear-Facing Garage
- On-Street Parking
Home Design
- Traditional Architecture
- Permanent Foundation
- Frame Construction
Interior Spaces
- 1,416 Sq Ft Home
- Property has 2 Levels
- Open Floorplan
- Recessed Lighting
- Combination Kitchen and Dining Room
- Laundry on main level
Kitchen
- Eat-In Kitchen
- Kitchen Island
Bedrooms and Bathrooms
- 2 Bedrooms
- Bathtub with Shower
- Walk-in Shower
Utilities
- Forced Air Heating and Cooling System
- Natural Gas Water Heater
Additional Features
- Exterior Lighting
- 871 Sq Ft Lot
- Flood Risk
Community Details
- Waterside Subdivision
Listing and Financial Details
- Tax Lot 022-015K411
- Assessor Parcel Number 02-065-022-015K411
Map
Home Values in the Area
Average Home Value in this Area
Property History
| Date | Event | Price | List to Sale | Price per Sq Ft |
|---|---|---|---|---|
| 11/13/2025 11/13/25 | Price Changed | $444,900 | -1.1% | $314 / Sq Ft |
| 10/16/2025 10/16/25 | Price Changed | $449,900 | -1.1% | $318 / Sq Ft |
| 09/09/2025 09/09/25 | Price Changed | $454,900 | -1.1% | $321 / Sq Ft |
| 07/16/2025 07/16/25 | Price Changed | $459,900 | -2.1% | $325 / Sq Ft |
| 06/17/2025 06/17/25 | For Sale | $470,000 | -- | $332 / Sq Ft |
Source: Bright MLS
MLS Number: PABU2098414
- 114B King St
- 116B King St
- 116A King St
- 104B King St
- 119B Annapolis St
- 136b Alexandria St
- 120B Dock St
- 117B Prince George St
- 129 Prince George St
- 106A Prince George St Unit A
- 126B Royal Mews
- 106 Dock St
- 128 Federal St
- 2025 State Rd
- 7 Fox Ct Unit EE7
- 44 River Ln Unit HH44
- 12 Fawn Ct Unit Z12
- 833 Simons Ave
- 943 Cornwells Ave
- 1045 Ashton Ave
- 127 Gaslight Alley
- 2258 State Rd
- 6 Eagle Ln Unit M6
- 6 Eagle Ln
- 2135 Bristol Pike Unit 5
- 410 Wharf Rd Unit RIVER COTTAGE
- 617 3rd St
- 211 Broad St
- 410 Wharf Rd
- 610 Lee Ave
- 218 Cooper St
- 465 Laurel St
- 245 Warren St
- 860 Pennsylvania Ave
- 0 Warren St Unit 3
- 0 Warren St Unit 6
- 1060 Elwood Ave
- 957 Bristol Pike
- 4417 Crossland Rd
- 4274 Lawnside Rd
